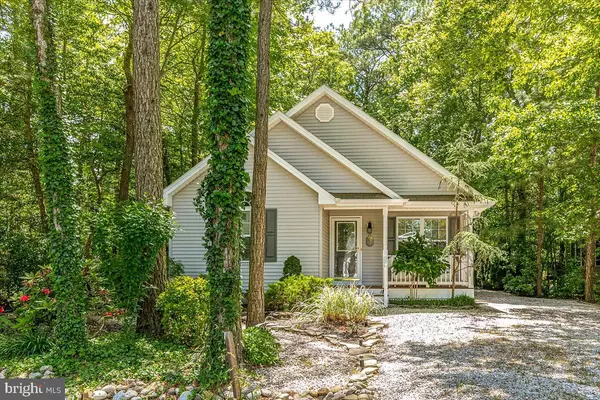$405,000
$399,000
1.5%For more information regarding the value of a property, please contact us for a free consultation.
3 Beds
2 Baths
1,484 SqFt
SOLD DATE : 07/18/2022
Key Details
Sold Price $405,000
Property Type Single Family Home
Sub Type Detached
Listing Status Sold
Purchase Type For Sale
Square Footage 1,484 sqft
Price per Sqft $272
Subdivision Ocean Pines - Sherwood Forest
MLS Listing ID MDWO2008092
Sold Date 07/18/22
Style Contemporary
Bedrooms 3
Full Baths 2
HOA Fees $83/ann
HOA Y/N Y
Abv Grd Liv Area 1,484
Originating Board BRIGHT
Year Built 1997
Annual Tax Amount $1,820
Tax Year 2021
Lot Size 7,500 Sqft
Acres 0.17
Lot Dimensions 0.00 x 0.00
Property Description
This beautiful contemporary home has everything you're looking for in a home at the beach. Boasting easy one-level living, two family rooms, and a split floor plan, there is plenty of room for your family and friends. The open concept floor plan is perfect for entertaining, and the spacious kitchen offers coastal white cabinetry and a breakfast bar for a quick bite before heading to the beach. Beautiful hardwood floors flow from the kitchen to the living room, where a stone fireplace and raised ceilings with exposed beams give fantastic charm to the space. The living space extends outdoors with the patio, hot tub, low-maintenance landscaping, and scenic koi pond, making for a private and relaxing oasis. The home also features a fully fenced yard and two sheds, one attached to the home for your beach toys and the other large enough for your gardening tools. Offered fully furnished with select exclusions, this home is turn-key and ready for you to enjoy this summer. Located just down the street from Robin Hood Park and the Robin Hood Walking Trail and within the popular community of Ocean Pines, boasting numerous outdoor pools and an indoor pool, marinas, a beach club in Ocean City, golf course, sports courts, dog park, play grounds, and so much more!
Location
State MD
County Worcester
Area Worcester Ocean Pines
Zoning R-2
Rooms
Main Level Bedrooms 3
Interior
Interior Features Ceiling Fan(s), Dining Area, Entry Level Bedroom, Exposed Beams, Family Room Off Kitchen, Floor Plan - Open, Primary Bath(s), Window Treatments, Wood Floors
Hot Water Electric
Heating Heat Pump(s)
Cooling Central A/C
Flooring Hardwood, Carpet, Vinyl
Fireplaces Number 1
Furnishings Yes
Fireplace Y
Heat Source Electric
Exterior
Exterior Feature Patio(s), Porch(es)
Garage Spaces 4.0
Fence Fully
Amenities Available Baseball Field, Basketball Courts, Beach Club, Bike Trail, Boat Ramp, Club House, Common Grounds, Community Center, Dog Park, Golf Course Membership Available, Golf Course, Hot tub, Jog/Walk Path, Lake, Marina/Marina Club, Picnic Area, Pier/Dock, Pool - Indoor, Pool - Outdoor, Pool Mem Avail, Recreational Center, Swimming Pool, Tennis Courts, Tot Lots/Playground, Volleyball Courts, Water/Lake Privileges
Water Access N
Accessibility Level Entry - Main, No Stairs, Low Pile Carpeting
Porch Patio(s), Porch(es)
Total Parking Spaces 4
Garage N
Building
Story 1
Foundation Crawl Space
Sewer Public Sewer
Water Public
Architectural Style Contemporary
Level or Stories 1
Additional Building Above Grade, Below Grade
New Construction N
Schools
School District Worcester County Public Schools
Others
HOA Fee Include Common Area Maintenance,Management,Road Maintenance,Snow Removal,Trash
Senior Community No
Tax ID 2403104524
Ownership Fee Simple
SqFt Source Assessor
Acceptable Financing Cash, Conventional
Listing Terms Cash, Conventional
Financing Cash,Conventional
Special Listing Condition Standard
Read Less Info
Want to know what your home might be worth? Contact us for a FREE valuation!

Our team is ready to help you sell your home for the highest possible price ASAP

Bought with Joanie M Hynes • RE/MAX Advantage Realty
GET MORE INFORMATION

Broker-Owner | Lic# RM423246






