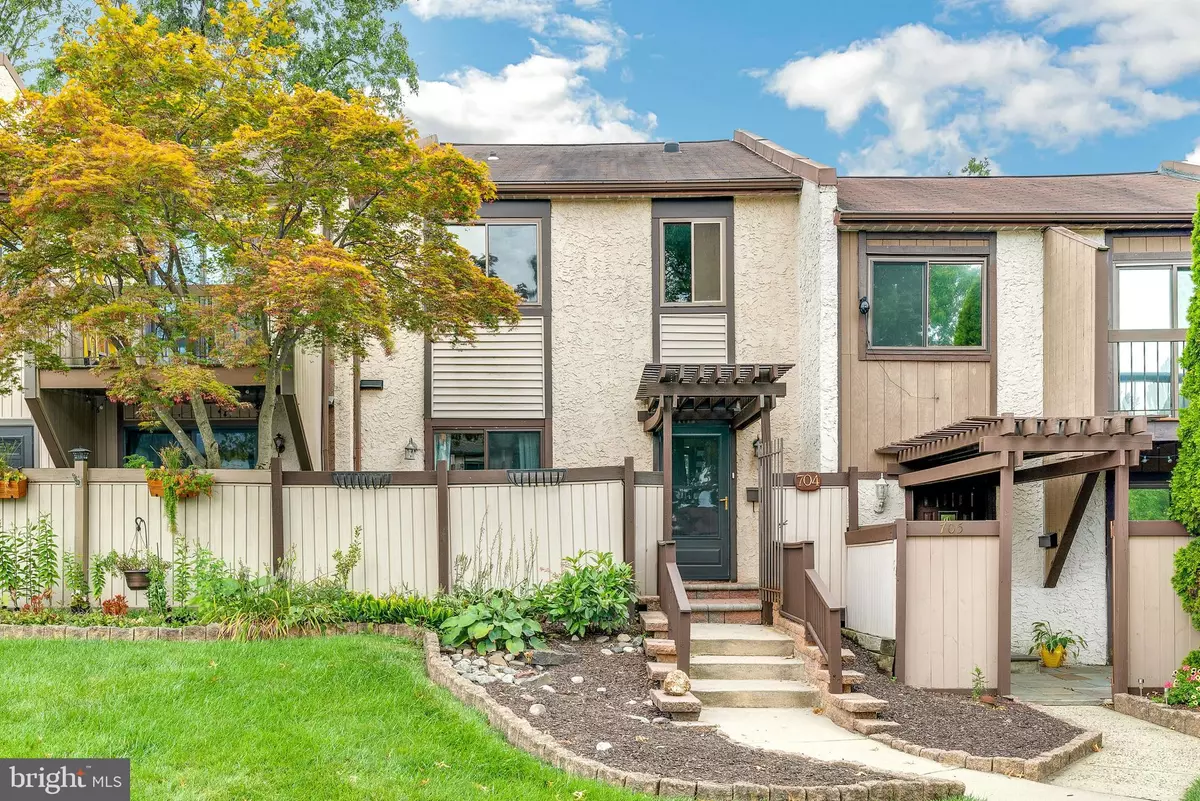$316,000
$299,000
5.7%For more information regarding the value of a property, please contact us for a free consultation.
3 Beds
3 Baths
1,560 SqFt
SOLD DATE : 09/24/2021
Key Details
Sold Price $316,000
Property Type Townhouse
Sub Type Interior Row/Townhouse
Listing Status Sold
Purchase Type For Sale
Square Footage 1,560 sqft
Price per Sqft $202
Subdivision Prussian Woods
MLS Listing ID PAMC2008618
Sold Date 09/24/21
Style Contemporary,Split Level
Bedrooms 3
Full Baths 2
Half Baths 1
HOA Fees $202/mo
HOA Y/N Y
Abv Grd Liv Area 1,560
Originating Board BRIGHT
Year Built 1978
Annual Tax Amount $3,289
Tax Year 2021
Lot Size 2,694 Sqft
Acres 0.06
Lot Dimensions 12.00 x 0.00
Property Description
Welcome to this spacious, move-in ready townhome located in the peaceful community of Prussian Woods, accessible to the King of Prussia mall and Town Center and all major routes including I-76, I-476, 202 and 422. As you enter the main level foyer, you will have immediate access to a custom eat-in kitchen with updated cabinets, granite countertops and stainless-steel appliances, with sliding doors to a private courtyard. Finishing off the first level is a coat closet, powder room, and dedicated dining room with high ceilings. Head down the stairs to a lower-level office/spare room with a wood-burning fireplace and sliding door out to the rear deck. Down the stairs you'll find a basement with plenty of room for storage and laundry area. Up the stairs to the second level you’ll find a spacious living room with access to a rear balcony. The third level contains the sizable main bedroom with gorgeous natural light with an updated en suite. The fourth level contains two additional bedrooms and a full hall bathroom. Many extras include dedicated parking directly in front of your front door and low HOA fees covering all landscape maintenance, trash pick up and snow removal.
Location
State PA
County Montgomery
Area Upper Merion Twp (10658)
Zoning RESID
Rooms
Other Rooms Living Room, Dining Room, Primary Bedroom, Bedroom 2, Kitchen, Family Room, Bedroom 1
Basement Partial
Interior
Interior Features Primary Bath(s), Kitchen - Eat-In, Carpet, Ceiling Fan(s), Dining Area, Stall Shower, Tub Shower, Upgraded Countertops
Hot Water Electric
Heating Heat Pump - Electric BackUp, Forced Air
Cooling Central A/C
Flooring Wood, Fully Carpeted, Vinyl, Tile/Brick
Fireplaces Number 1
Fireplaces Type Brick
Equipment Oven - Self Cleaning, Disposal, Built-In Microwave, Dishwasher, Dryer - Electric, Oven/Range - Electric, Refrigerator, Stainless Steel Appliances, Washer
Furnishings No
Fireplace Y
Appliance Oven - Self Cleaning, Disposal, Built-In Microwave, Dishwasher, Dryer - Electric, Oven/Range - Electric, Refrigerator, Stainless Steel Appliances, Washer
Heat Source Electric
Laundry Basement
Exterior
Exterior Feature Deck(s), Patio(s)
Parking On Site 1
Utilities Available Cable TV, Electric Available, Sewer Available, Water Available
Water Access N
Roof Type Shingle
Accessibility None
Porch Deck(s), Patio(s)
Garage N
Building
Lot Description Backs to Trees, Interior
Story 4
Foundation Brick/Mortar
Sewer Public Sewer
Water Public
Architectural Style Contemporary, Split Level
Level or Stories 4
Additional Building Above Grade, Below Grade
Structure Type Dry Wall
New Construction N
Schools
Middle Schools U. Merion
High Schools Upper Merion
School District Upper Merion Area
Others
Pets Allowed Y
HOA Fee Include Common Area Maintenance,Lawn Maintenance,Snow Removal,Trash
Senior Community No
Tax ID 58-00-01532-309
Ownership Fee Simple
SqFt Source Assessor
Acceptable Financing Conventional
Listing Terms Conventional
Financing Conventional
Special Listing Condition Standard
Pets Allowed No Pet Restrictions
Read Less Info
Want to know what your home might be worth? Contact us for a FREE valuation!

Our team is ready to help you sell your home for the highest possible price ASAP

Bought with Reni Helmesi • RE/MAX Affiliates
GET MORE INFORMATION

Broker-Owner | Lic# RM423246






