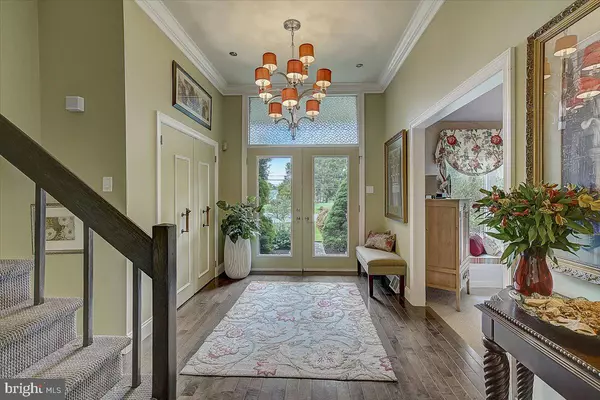$580,000
$550,000
5.5%For more information regarding the value of a property, please contact us for a free consultation.
3 Beds
3 Baths
2,488 SqFt
SOLD DATE : 11/30/2021
Key Details
Sold Price $580,000
Property Type Single Family Home
Sub Type Detached
Listing Status Sold
Purchase Type For Sale
Square Footage 2,488 sqft
Price per Sqft $233
Subdivision Albidale
MLS Listing ID PAMC2007954
Sold Date 11/30/21
Style Split Level
Bedrooms 3
Full Baths 2
Half Baths 1
HOA Y/N N
Abv Grd Liv Area 1,988
Originating Board BRIGHT
Year Built 1968
Annual Tax Amount $9,461
Tax Year 2021
Lot Size 0.461 Acres
Acres 0.46
Lot Dimensions 110.00 x 0.00
Property Description
Wonderful Albidale home situated perfectly on a large lot. This split level home has it all - updated kitchen & baths, finished basement, tons of storage, in-ground pool AND additional rear yard and so much more! The sun-filled foyer and living room create the perfect entrance to this home! The bright, updated kitchen has great storage as does the adjacent dining room. Up a few steps you will find this home was converted to a large 3 bedroom 2.5 bath home with EXCELLENT closets & storage space! The main bedroom has a very large walk-in closet and the updated main bath has smart built-in storage. The 2 additional bedrooms are spacious and share an updated full hall bath. In the hallway you will find a large linen closet and an additional closet that leads to the attic space - more storage options! The lower level has a warm and inviting family room and access to the rear yard. The laundry room is also updated and here you will find inside access to the 2 car garage. A powder room completes this level. The basement is finished and has a theater room plus a dedicated office space. There is also another finished room and 2 additional storage areas. The rear yard has a beautiful pool surrounded by mature trees to block any traffic noise. The deck is large and can accommodate several seating areas for entertaining. Since the home is positioned caddy corner on a spacious lot, there is also a large yard area next to the pool. Conveniently located and feeds to the sought after Lower Moreland School District. Don't miss your opportunity!
Location
State PA
County Montgomery
Area Lower Moreland Twp (10641)
Zoning RESIDENTIAL
Rooms
Basement Fully Finished
Interior
Interior Features Attic, Built-Ins, Carpet, Ceiling Fan(s), Combination Dining/Living, Combination Kitchen/Dining, Crown Moldings, Dining Area, Kitchen - Island, Laundry Chute, Primary Bath(s), Recessed Lighting, Soaking Tub, Stall Shower, Tub Shower, Upgraded Countertops, Walk-in Closet(s), Window Treatments
Hot Water Natural Gas
Heating Forced Air
Cooling Central A/C
Flooring Carpet, Ceramic Tile, Engineered Wood
Fireplaces Number 1
Equipment Built-In Microwave, Cooktop, Dishwasher, Disposal, Dryer, Freezer, Oven - Double, Oven - Wall, Refrigerator, Washer, Water Heater
Fireplace Y
Appliance Built-In Microwave, Cooktop, Dishwasher, Disposal, Dryer, Freezer, Oven - Double, Oven - Wall, Refrigerator, Washer, Water Heater
Heat Source Natural Gas
Laundry Lower Floor
Exterior
Exterior Feature Deck(s)
Parking Features Additional Storage Area, Garage - Side Entry, Garage Door Opener, Inside Access
Garage Spaces 2.0
Pool In Ground
Water Access N
Accessibility None
Porch Deck(s)
Attached Garage 2
Total Parking Spaces 2
Garage Y
Building
Lot Description Corner, Rear Yard
Story 2.5
Sewer Public Sewer
Water Public
Architectural Style Split Level
Level or Stories 2.5
Additional Building Above Grade, Below Grade
New Construction N
Schools
Elementary Schools Pine Road
Middle Schools Murray Avenue School
High Schools Lower Moreland
School District Lower Moreland Township
Others
Senior Community No
Tax ID 41-00-00736-006
Ownership Fee Simple
SqFt Source Assessor
Special Listing Condition Standard
Read Less Info
Want to know what your home might be worth? Contact us for a FREE valuation!

Our team is ready to help you sell your home for the highest possible price ASAP

Bought with Hongxue Lin • Home Vista Realty
GET MORE INFORMATION
Broker-Owner | Lic# RM423246






