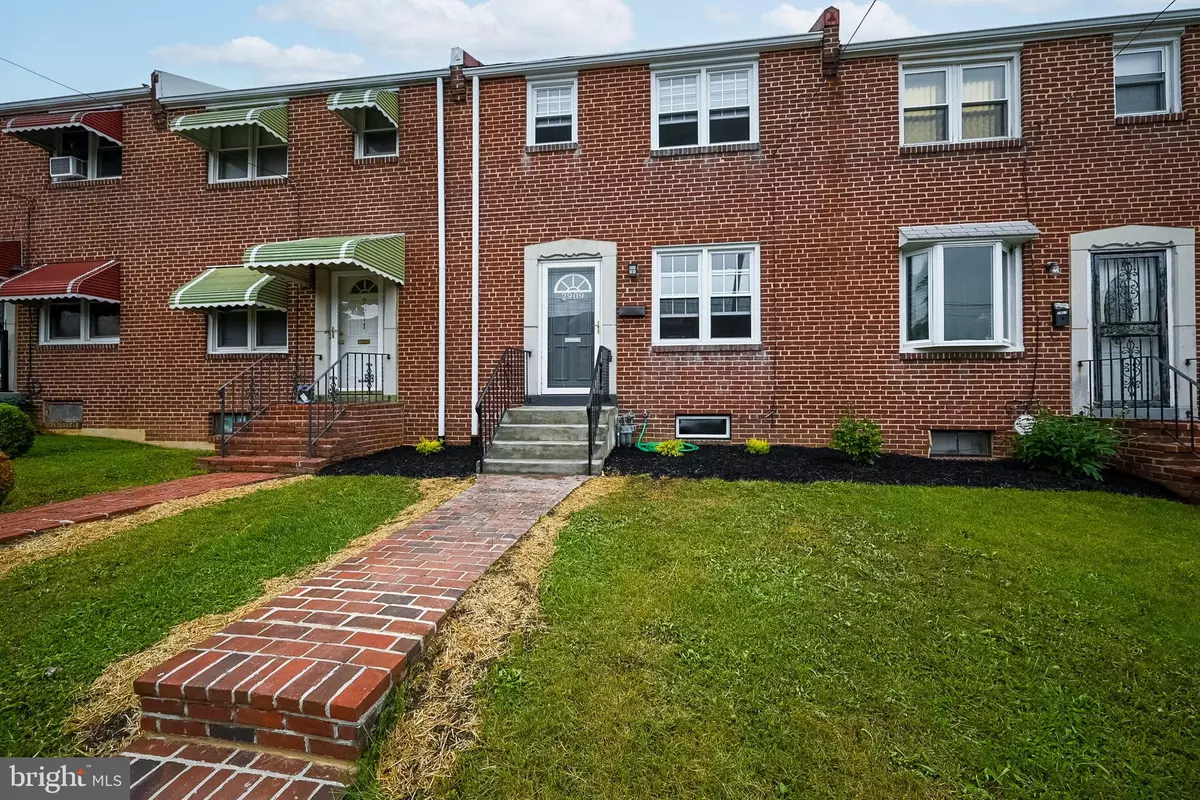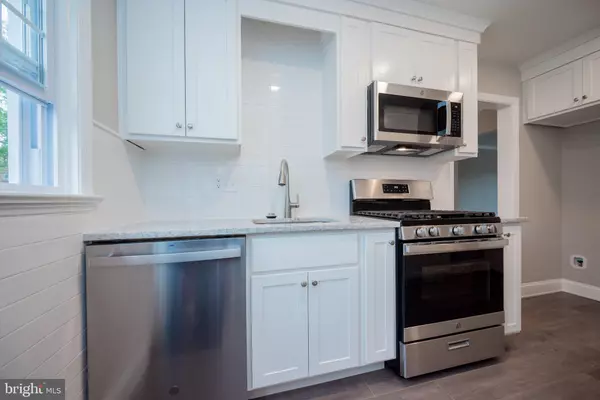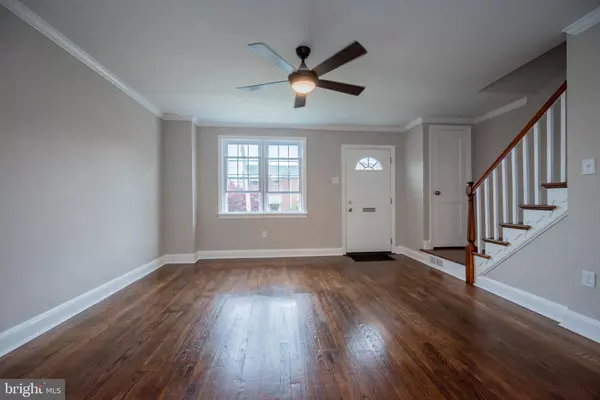$221,900
$214,900
3.3%For more information regarding the value of a property, please contact us for a free consultation.
3 Beds
1 Bath
1,075 SqFt
SOLD DATE : 06/30/2022
Key Details
Sold Price $221,900
Property Type Townhouse
Sub Type Interior Row/Townhouse
Listing Status Sold
Purchase Type For Sale
Square Footage 1,075 sqft
Price per Sqft $206
Subdivision Wawaset Heights
MLS Listing ID DENC2023724
Sold Date 06/30/22
Style Traditional
Bedrooms 3
Full Baths 1
HOA Y/N N
Abv Grd Liv Area 1,075
Originating Board BRIGHT
Year Built 1951
Annual Tax Amount $1,420
Tax Year 2021
Lot Size 1,742 Sqft
Acres 0.04
Lot Dimensions 18.00 x 100.00
Property Description
Carefully renovated and appealing brick town home in Wawaset Heights area of Wilmington just a short distance to local park, community shopping and more! This fine home is in move in condition and simply sparkles after careful renovation by choosy builder. Inviting living space is open to dining area with gleaming hardwood floors. Stunning kitchen features white shaker cabinetry with loads of granite counters, stainless steel appliances, including gas cooking, pantry space and is accessible to back yard. Upstairs are three well scaled bedrooms, more refinished hardwood floors, ample closet space, and lots of natural light. Hall bathroom is magnificent; unique tile finishes create a very special space - just what you deserve. Maintenance free exterior is complete with new vinyl replacement windows and new dimensional shingle roof with 5 year transferable warranty. Back yard is accessed from rear ally and could provide for future off street parking. Unfinished basement is clean as a whistle and houses vital utilities including efficient gas heat and water heater. Don't miss out on this special opportunity to make this fine house your home!
Location
State DE
County New Castle
Area Wilmington (30906)
Zoning 26R-3
Rooms
Other Rooms Living Room, Dining Room, Bedroom 2, Bedroom 3, Kitchen, Bedroom 1
Basement Unfinished
Interior
Interior Features Ceiling Fan(s), Kitchen - Galley, Wood Floors
Hot Water Natural Gas
Heating Forced Air
Cooling Central A/C
Flooring Hardwood
Equipment Dishwasher, Disposal, Oven/Range - Gas
Fireplace N
Window Features Double Hung,Vinyl Clad
Appliance Dishwasher, Disposal, Oven/Range - Gas
Heat Source Natural Gas
Laundry Basement
Exterior
Utilities Available Cable TV Available
Water Access N
Roof Type Architectural Shingle
Accessibility None
Garage N
Building
Lot Description Rear Yard
Story 2
Foundation Other
Sewer Public Sewer
Water Public
Architectural Style Traditional
Level or Stories 2
Additional Building Above Grade, Below Grade
Structure Type Dry Wall,Plaster Walls
New Construction N
Schools
Elementary Schools Highlands
Middle Schools Alexis I. Du Pont
High Schools Alexis I. Dupont
School District Red Clay Consolidated
Others
Senior Community No
Tax ID 26-018.40-162
Ownership Fee Simple
SqFt Source Assessor
Acceptable Financing Conventional, FHA 203(b), VA
Listing Terms Conventional, FHA 203(b), VA
Financing Conventional,FHA 203(b),VA
Special Listing Condition Standard
Read Less Info
Want to know what your home might be worth? Contact us for a FREE valuation!

Our team is ready to help you sell your home for the highest possible price ASAP

Bought with Corey J Harris • Crown Homes Real Estate
GET MORE INFORMATION

Broker-Owner | Lic# RM423246






