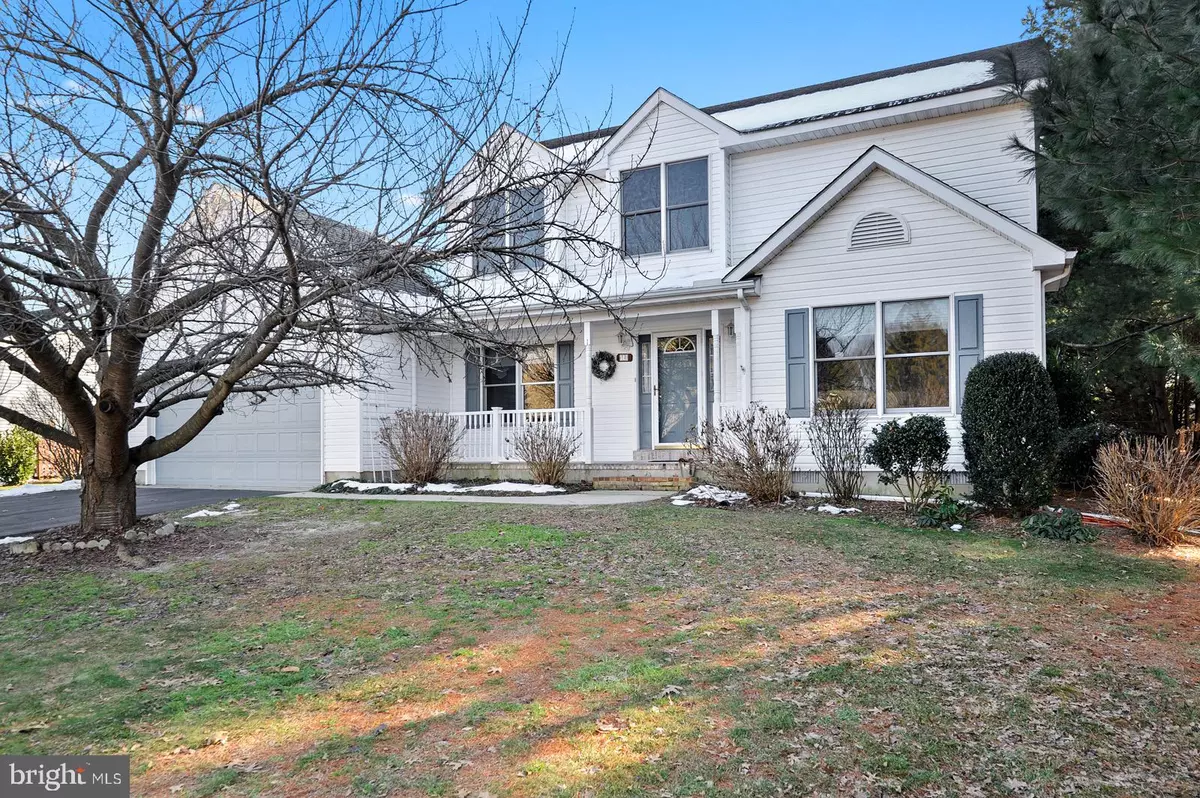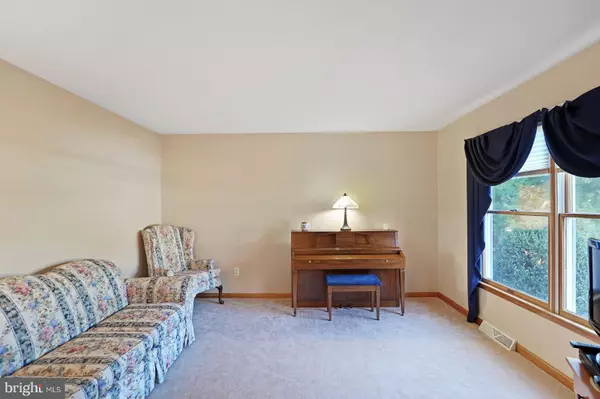$330,000
$330,000
For more information regarding the value of a property, please contact us for a free consultation.
3 Beds
3 Baths
1,946 SqFt
SOLD DATE : 03/09/2022
Key Details
Sold Price $330,000
Property Type Single Family Home
Sub Type Detached
Listing Status Sold
Purchase Type For Sale
Square Footage 1,946 sqft
Price per Sqft $169
Subdivision Hidden Acres
MLS Listing ID DEKT2006426
Sold Date 03/09/22
Style Contemporary
Bedrooms 3
Full Baths 2
Half Baths 1
HOA Fees $4/ann
HOA Y/N Y
Abv Grd Liv Area 1,946
Originating Board BRIGHT
Year Built 1996
Annual Tax Amount $1,329
Tax Year 2021
Lot Size 0.500 Acres
Acres 0.5
Lot Dimensions 109.00 x 200.00
Property Description
Welcome to Hidden Acres, one of the sought-after communities located in the suburban area of The Town of Dover. This beautiful 3-bedroom, 2.5-bathroom open floor-plan contemporary home has been kept in great condition by its original homeowners! This lovely home boasts wood flooring throughout the main level; the spacious modern eat-in kitchen overlooking the dining area and family room includes stainless steel appliances, gas range, oak cabinets, dual stainless-steel sink, and built-in microwave. The family room boasts wood floors and an elegant ceiling fan. The owners' bedroom suite includes dual closets, ceiling fan carpeting, and access to the private full bathroom that comes with a dual sink vanity, shower area, and updated flooring. The 2-additional bedrooms have spacious closets, carpeting, and ceiling fans. Other features include a living room, library or office space, deck, porch, 2-car garage, low maintenance landscaping, and much, much more! This lovely home is country living at its finest yet close to schools, restaurants, shopping centers, and only 10-miles from Dover Air Force Base. This beauty will not last so make an appointment to tour this gem today!
Location
State DE
County Kent
Area Capital (30802)
Zoning AR
Rooms
Other Rooms Living Room, Dining Room, Primary Bedroom, Bedroom 3, Kitchen, Family Room, Bathroom 2, Primary Bathroom, Half Bath
Interior
Hot Water Electric
Heating Forced Air
Cooling Central A/C
Flooring Carpet, Hardwood, Vinyl
Equipment Stainless Steel Appliances, Dishwasher, Built-In Microwave, Oven/Range - Gas, Refrigerator
Furnishings No
Fireplace N
Appliance Stainless Steel Appliances, Dishwasher, Built-In Microwave, Oven/Range - Gas, Refrigerator
Heat Source Propane - Leased
Exterior
Exterior Feature Deck(s), Porch(es)
Parking Features Garage - Front Entry
Garage Spaces 6.0
Water Access N
Roof Type Pitched,Shingle
Accessibility None
Porch Deck(s), Porch(es)
Attached Garage 2
Total Parking Spaces 6
Garage Y
Building
Lot Description Front Yard, SideYard(s), Rear Yard
Story 2
Foundation Crawl Space
Sewer On Site Septic
Water Well
Architectural Style Contemporary
Level or Stories 2
Additional Building Above Grade, Below Grade
New Construction N
Schools
School District Capital
Others
Senior Community No
Tax ID WD-00-07404-01-9300-000
Ownership Fee Simple
SqFt Source Assessor
Acceptable Financing Cash, Conventional, FHA 203(b), USDA, VA
Horse Property N
Listing Terms Cash, Conventional, FHA 203(b), USDA, VA
Financing Cash,Conventional,FHA 203(b),USDA,VA
Special Listing Condition Standard
Read Less Info
Want to know what your home might be worth? Contact us for a FREE valuation!

Our team is ready to help you sell your home for the highest possible price ASAP

Bought with Candace M Colburn • Long & Foster Real Estate, Inc.
GET MORE INFORMATION

Broker-Owner | Lic# RM423246






