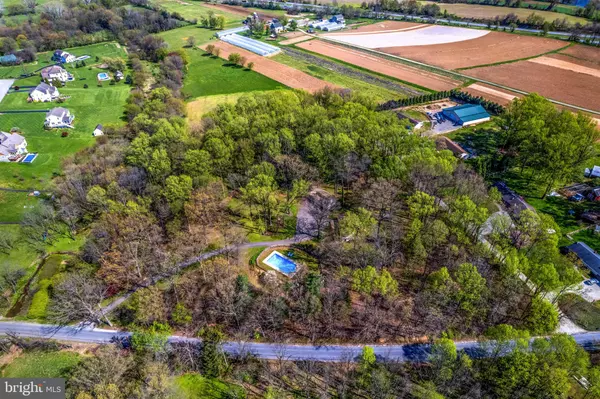$525,000
$475,000
10.5%For more information regarding the value of a property, please contact us for a free consultation.
3 Beds
3 Baths
2,024 SqFt
SOLD DATE : 06/21/2022
Key Details
Sold Price $525,000
Property Type Single Family Home
Sub Type Detached
Listing Status Sold
Purchase Type For Sale
Square Footage 2,024 sqft
Price per Sqft $259
Subdivision None Available
MLS Listing ID PACT2022854
Sold Date 06/21/22
Style Ranch/Rambler
Bedrooms 3
Full Baths 2
Half Baths 1
HOA Y/N N
Abv Grd Liv Area 1,288
Originating Board BRIGHT
Year Built 1970
Annual Tax Amount $6,156
Tax Year 2022
Lot Size 7.000 Acres
Acres 7.0
Lot Dimensions 0.00 x 0.00
Property Description
Welcome to 100 Forest Manor Rd nestled in the heart of Southern Chester County on 7 secluded acres! This updated ranch sits surrounded by trees is perfect for privacy but also just minutes away from Route 1. As you enter the front door you are greeted but 14' vaulted ceilings with sky lights for tons of natural light, and an open floor concept. The Large Kitchen has beautiful Cherry Cabinets, Stainless Appliances, Granite Counters and a large 12' overhang. Cinnamon Maple Hardwood floors run throughout the first floor including the bedrooms. Large Dining Room is connected to the family and Living making the space great for entertaining. Primary bedroom is good in size with a primary bathroom. The primary bathroom and hall bathroom are both complimented by tiled showers. Bedrooms 2 & 3 are also good in size making a great office for whichever bedroom you choose. Partially finished basement adds great extra living space! As you continue outside you notice the 38'x26' detached garage, large open yard, and a liner pool. Don't miss your opportunity on this great property!!
Location
State PA
County Chester
Area Upper Oxford Twp (10357)
Zoning R
Rooms
Other Rooms Living Room, Dining Room, Primary Bedroom, Bedroom 2, Bedroom 3, Kitchen, Family Room, Laundry, Recreation Room, Bathroom 1, Primary Bathroom
Basement Partially Finished
Main Level Bedrooms 3
Interior
Hot Water Electric
Heating Forced Air
Cooling Central A/C
Heat Source Oil
Exterior
Parking Features Garage - Front Entry
Garage Spaces 2.0
Pool In Ground
Water Access N
Accessibility None
Total Parking Spaces 2
Garage Y
Building
Story 1
Foundation Block
Sewer On Site Septic
Water Well
Architectural Style Ranch/Rambler
Level or Stories 1
Additional Building Above Grade, Below Grade
New Construction N
Schools
School District Oxford Area
Others
Senior Community No
Tax ID 57-08 -0030.0300
Ownership Fee Simple
SqFt Source Assessor
Special Listing Condition Standard
Read Less Info
Want to know what your home might be worth? Contact us for a FREE valuation!

Our team is ready to help you sell your home for the highest possible price ASAP

Bought with Corey Chase Snyder • Beiler-Campbell Realtors-Avondale
GET MORE INFORMATION
Broker-Owner | Lic# RM423246






