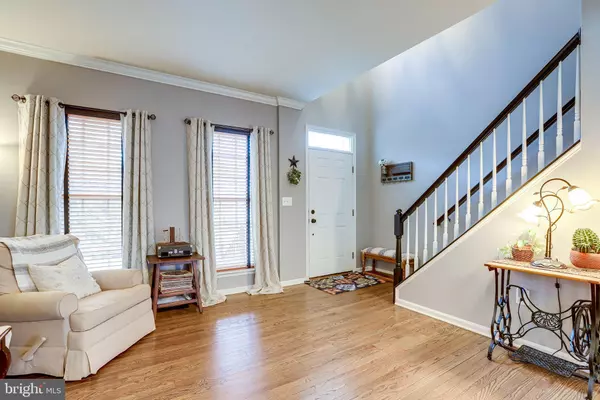$625,000
$599,900
4.2%For more information regarding the value of a property, please contact us for a free consultation.
5 Beds
3 Baths
2,352 SqFt
SOLD DATE : 12/21/2021
Key Details
Sold Price $625,000
Property Type Single Family Home
Sub Type Detached
Listing Status Sold
Purchase Type For Sale
Square Footage 2,352 sqft
Price per Sqft $265
Subdivision Piedmont
MLS Listing ID VAPW2013010
Sold Date 12/21/21
Style Colonial
Bedrooms 5
Full Baths 2
Half Baths 1
HOA Fees $123/mo
HOA Y/N Y
Abv Grd Liv Area 1,726
Originating Board BRIGHT
Year Built 2003
Annual Tax Amount $5,315
Tax Year 2021
Lot Size 8,032 Sqft
Acres 0.18
Property Description
Welcome home to this 5 bedroom single family home in Piedmont! Enjoy winter mountain views from the expansive deck that backs to woods for privacy. Kitchen was updated in 2021 and includes a new refrigerator, Frigidaire Air Fryer Oven, microwave, counters, polished marble backsplash, large Krauss undermount sink and faucet and LED under cabinet lighting. Newly designed granite island has room to seat 4! Other recent upgrades from the past 2 years include HVAC, fence, washer, carpet on upper and lower levels, basement entrance tile, and fresh paint. Hardwood floors and railings were recently refinished. Home network with cabinet-mounted hardware and secure hardwired connectivity available on all levels. Extra storage space in the lofted 10x10 storage area in the garage! Full-bath rough-in is already in place in the basement. Located in Old Carolina Estates, this home has all of the amenities (pools, tot lots, basketball and tennis courts, gym, social events for the whole family and more) of Piedmont except for the gated access. Enjoy lower HOA fees! Convenient access to commuter routes 66, 29 and 15. Near the restaurants and shops of Haymarket, Promenade at Virginia Gateway, Giant, Harris Teeter, Starbucks, Home Depot and more! Be sure to check out the 3D tour! Agent Owner.
Location
State VA
County Prince William
Zoning PMR
Rooms
Basement Partial
Interior
Interior Features Attic, Breakfast Area, Carpet, Ceiling Fan(s), Combination Dining/Living, Family Room Off Kitchen, Floor Plan - Open, Wood Floors, Pantry, Kitchen - Island, Walk-in Closet(s)
Hot Water Natural Gas
Heating Forced Air
Cooling Central A/C
Flooring Carpet, Wood
Fireplaces Number 1
Fireplaces Type Gas/Propane, Mantel(s)
Equipment Built-In Microwave, Dishwasher, Disposal, Dryer, Exhaust Fan, Icemaker, Oven/Range - Gas, Refrigerator, Washer, Water Heater
Fireplace Y
Appliance Built-In Microwave, Dishwasher, Disposal, Dryer, Exhaust Fan, Icemaker, Oven/Range - Gas, Refrigerator, Washer, Water Heater
Heat Source Natural Gas
Laundry Lower Floor
Exterior
Exterior Feature Deck(s)
Parking Features Garage Door Opener, Garage - Front Entry, Other
Garage Spaces 2.0
Fence Fully, Board
Amenities Available Basketball Courts, Club House, Common Grounds, Fitness Center, Golf Course Membership Available, Jog/Walk Path, Pool - Indoor, Pool - Outdoor, Party Room, Tennis Courts, Tot Lots/Playground
Water Access N
View Trees/Woods, Mountain
Accessibility None
Porch Deck(s)
Attached Garage 2
Total Parking Spaces 2
Garage Y
Building
Story 3
Foundation Block
Sewer Public Sewer
Water Public
Architectural Style Colonial
Level or Stories 3
Additional Building Above Grade, Below Grade
New Construction N
Schools
Elementary Schools Mountain View
Middle Schools Bull Run
High Schools Battlefield
School District Prince William County Public Schools
Others
Pets Allowed Y
HOA Fee Include Common Area Maintenance,Management,Pool(s),Road Maintenance,Snow Removal,Trash
Senior Community No
Tax ID 7398-12-9292
Ownership Fee Simple
SqFt Source Assessor
Acceptable Financing Cash, Conventional, FHA, VA
Listing Terms Cash, Conventional, FHA, VA
Financing Cash,Conventional,FHA,VA
Special Listing Condition Standard
Pets Allowed No Pet Restrictions
Read Less Info
Want to know what your home might be worth? Contact us for a FREE valuation!

Our team is ready to help you sell your home for the highest possible price ASAP

Bought with Muayyad Hikmat Nour • Realty ONE Group Capital
GET MORE INFORMATION
Broker-Owner | Lic# RM423246






