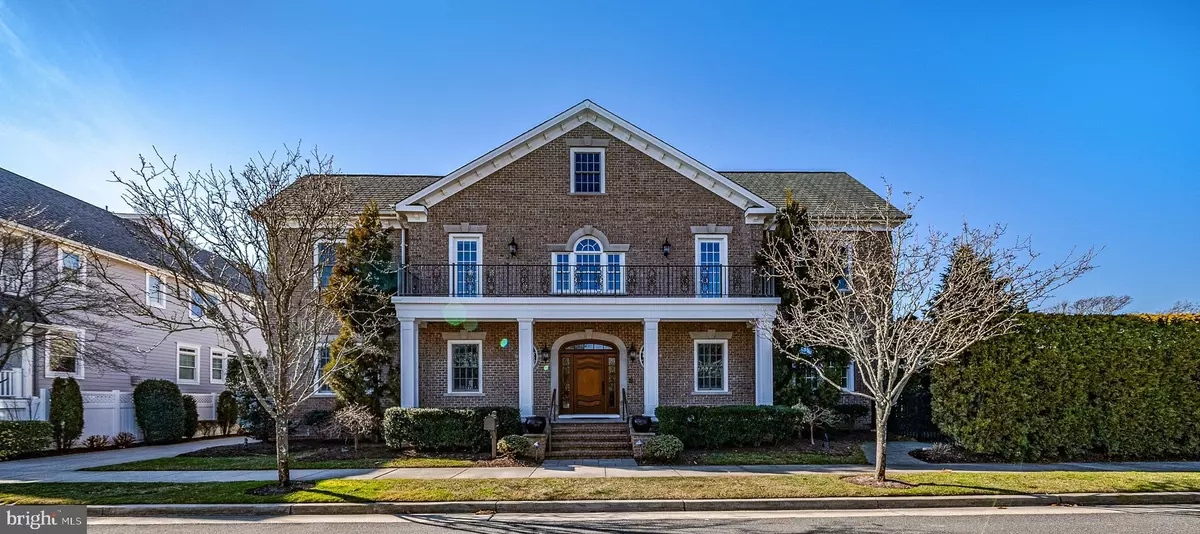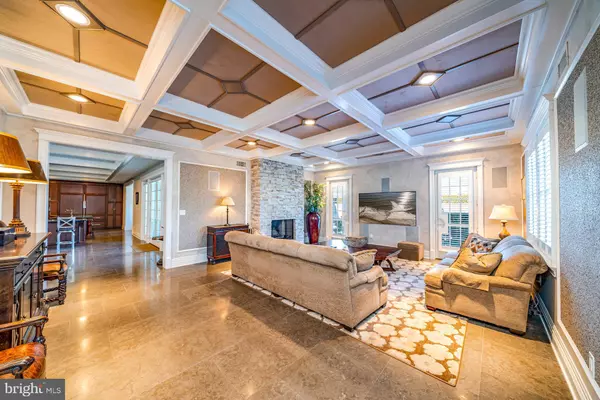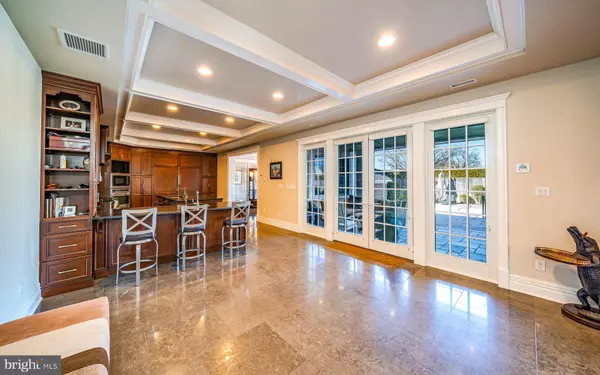$4,500,000
$5,399,000
16.7%For more information regarding the value of a property, please contact us for a free consultation.
7 Beds
6 Baths
6,863 SqFt
SOLD DATE : 08/10/2022
Key Details
Sold Price $4,500,000
Property Type Single Family Home
Sub Type Detached
Listing Status Sold
Purchase Type For Sale
Square Footage 6,863 sqft
Price per Sqft $655
Subdivision Parkway
MLS Listing ID NJAC2003720
Sold Date 08/10/22
Style Traditional
Bedrooms 7
Full Baths 5
Half Baths 1
HOA Y/N N
Abv Grd Liv Area 6,863
Originating Board BRIGHT
Year Built 2007
Annual Tax Amount $30,415
Tax Year 2021
Lot Size 0.257 Acres
Acres 0.26
Lot Dimensions 139.28 x 80.25
Property Description
Extremely rare opportunity to own an irreplaceable home located on an exceedingly desirable parkway fronting corner lot. This timeless, 6/7bedroom, 5.5 bath, 8,800 square foot, brick home sits on a MASSIVE 11,400 SF lot. The first floor features a two story foyer, limestone flooring,10 ft ceilings, a living room with a stone fireplace, an eat-in kitchen with custom cabinetry and a large island, a window-lined dining room, and a powder room. There is a full bedroom and bathroom perfect for a guest bedroom or den with privacy from the main living space. Located off the kitchen, find an unparalleled, private, outdoor oasis perfect for relaxing or entertaining. Walk out to a covered veranda with a fireplace and TV. Continue to a completely paved 4,000+ SF patio boasting a gunite heated saltwater pool, mounted Tucci umbrellas, and a pool shed. You will not find anything like this on the island! The second floor features hardwood flooring, 4 bedrooms, 3 full baths, 2 decks (ocean and pool views)and a laundry room. The master bedroom boasts cathedral ceilings, a fully onyx bathroom with separate his and her vanities and a two-level closet. The third floor features a bedroom, work out room, den and a full bath. The den can easily be converted back into a bedroom. 2 S Pembroke has a three-car garage complete with a car lift and ample additional off-street parking in the driveway. Get this property at a significant discount to replacement cost and the ability to move right in!
Location
State NJ
County Atlantic
Area Margate City (20116)
Zoning S-60
Rooms
Main Level Bedrooms 7
Interior
Interior Features Built-Ins, Crown Moldings, Curved Staircase, Formal/Separate Dining Room, Kitchen - Eat-In, Kitchen - Gourmet, Kitchen - Island, Recessed Lighting, Sprinkler System, Store/Office, Upgraded Countertops, Walk-in Closet(s), Window Treatments
Hot Water Natural Gas
Heating Forced Air, Radiant
Cooling Central A/C
Flooring Hardwood, Heated, Stone
Fireplaces Number 2
Fireplace Y
Heat Source Natural Gas
Exterior
Exterior Feature Porch(es), Brick, Deck(s)
Parking Features Inside Access, Oversized, Garage Door Opener, Additional Storage Area
Garage Spaces 3.0
Fence Privacy
Pool Heated, Gunite, Saltwater
Water Access N
Accessibility None
Porch Porch(es), Brick, Deck(s)
Attached Garage 3
Total Parking Spaces 3
Garage Y
Building
Lot Description Corner, Landscaping, Rear Yard
Story 3
Foundation Crawl Space
Sewer Public Sewer
Water Public
Architectural Style Traditional
Level or Stories 3
Additional Building Above Grade, Below Grade
New Construction N
Schools
School District Margate City Schools
Others
Senior Community No
Tax ID 16-00117-00009
Ownership Fee Simple
SqFt Source Estimated
Security Features Security System
Special Listing Condition Standard
Read Less Info
Want to know what your home might be worth? Contact us for a FREE valuation!

Our team is ready to help you sell your home for the highest possible price ASAP

Bought with Mitchell Zitomer • BHHS Fox & Roach-Margate
GET MORE INFORMATION
Broker-Owner | Lic# RM423246






