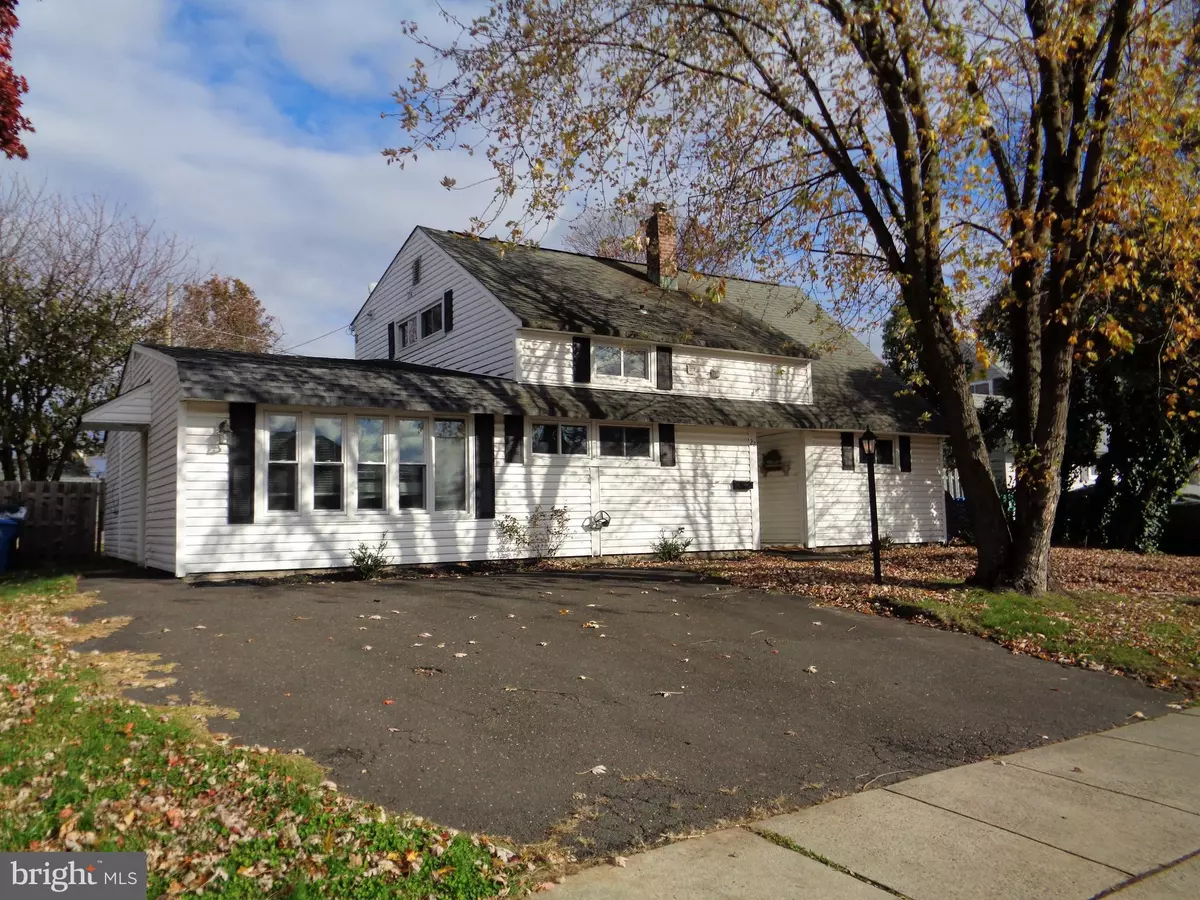$310,000
$310,000
For more information regarding the value of a property, please contact us for a free consultation.
5 Beds
2 Baths
1,845 SqFt
SOLD DATE : 02/14/2022
Key Details
Sold Price $310,000
Property Type Single Family Home
Sub Type Detached
Listing Status Sold
Purchase Type For Sale
Square Footage 1,845 sqft
Price per Sqft $168
Subdivision Crabtree Hollow
MLS Listing ID PABU2011908
Sold Date 02/14/22
Style Cape Cod
Bedrooms 5
Full Baths 2
HOA Y/N N
Abv Grd Liv Area 1,845
Originating Board BRIGHT
Year Built 1953
Annual Tax Amount $4,960
Tax Year 2021
Lot Size 6,186 Sqft
Acres 0.14
Lot Dimensions 60.00 x 100.00
Property Description
Heres your chance to buy a new Home for the Holidays! This expanded and renovated Levitt Rancher offers 5 Bedrooms, 2 full Baths, replaced boiler, real hardwood floors in all the Bedrooms, replaced windows, replaced roof and so much more. In the welcoming community of Crabtree, just minutes from the train, tons of shopping and major commuting arteries, surrounded by beautifully updated homes on a small street, sits this vinyl-sided detached home with oversized driveway and shade trees in the front yard. A cozy alcove entry with decorator shelf and top light provides covered access to the front door. Inside, the white tile flooring, fresh paint and exposed brick accent wall greet you in the Foyer. The renovated Kitchen offers new striking black granite counters, a modern glass tile backsplash, ample raised panel oak cabinetry, new undermount stainless sink, new faucet, display shelves, glass front cabinets and a wine bottle storage space. A brand new stainless frig with ice maker, white dishwasher, built-in white microwave, white oven/range, tile flooring, multiple windows and top light accent this space. The Living Room benefits from tile flooring, fresh paint, new overhead light fixture, the awesome original open staircase to the upper level, exposed brick wall and sliding glass door to the fully fenced rear yard. A renovated full Bathroom has neutral tile flooring and a tiled tub/shower surround, brand new modern white vanity with white sink and dual light fixtures. There are 2 Main Level Bedrooms off the Living Room, both with replaced windows, real oak hardwood flooring, huge closets and overhead lighting. The original door to the carport now leads to a self-sufficient Suite ideal for family, friends, an airbnb or rental income. A spacious Living Room boasts a charming (non-functional, chimney has been sealed) decorative wood-burning fireplace surrounded by built-in shelving, tons of recessed lighting, an exterior door to the side of the home and real hardwood flooring. The hardwood flooring flows right into the Kitchen with oak cabinetry, neutral counters, neutral tile backsplash, a retro stainless oven with new range hood and a wall of windows. A full Bath has a window, new white vanity, neutral tile floor and corner stall shower with built-in shelving. In the rear of the Suite is a spacious Bedroom with hardwood flooring, a wall of windows with large, cozy window seat flanked by closets and a door to the rear yard. Upstairs, the rear of the home has been dormered, providing huge Bedrooms with full ceiling heights. The massive Main Bedroom has a wall of closets, parquet wood flooring, ceiling fan and replaced windows on 3 walls. A convenient Laundry closet houses a full size washer and dryer, along with an electric hot water heater, which is much better economically than having oil heated hot water. The additional Upper Level Bedroom has 3 closets, multiple windows and real wood flooring. The level rear yard is fully fenced, with tons of room for activities, an ornamental tree and colorful bushes. All of the major items have been completed for you: replaced boiler, siding, windows, exterior doors, sliding glass door, roof, lighting, central air, bathrooms, sewer line, unground oil tank removed and above ground tank installed. No flood insurance required!
Location
State PA
County Bucks
Area Bristol Twp (10105)
Zoning R3
Direction Northwest
Rooms
Other Rooms Living Room, Primary Bedroom, Sitting Room, Bedroom 2, Bedroom 3, Bedroom 4, Kitchen, Foyer, In-Law/auPair/Suite
Main Level Bedrooms 3
Interior
Interior Features 2nd Kitchen, Built-Ins, Ceiling Fan(s), Chair Railings, Entry Level Bedroom, Floor Plan - Traditional, Kitchen - Galley, Recessed Lighting, Stall Shower, Tub Shower, Upgraded Countertops, Walk-in Closet(s), Wood Floors
Hot Water Electric
Heating Baseboard - Hot Water, Programmable Thermostat, Zoned
Cooling Central A/C
Flooring Hardwood, Ceramic Tile
Fireplaces Number 1
Fireplaces Type Fireplace - Glass Doors, Wood, Non-Functioning
Equipment Built-In Microwave, Dishwasher, Disposal, Dryer, Icemaker, Oven/Range - Electric, Refrigerator, Washer, Water Heater
Furnishings No
Fireplace Y
Window Features Double Pane,Energy Efficient,Replacement,Sliding,Vinyl Clad
Appliance Built-In Microwave, Dishwasher, Disposal, Dryer, Icemaker, Oven/Range - Electric, Refrigerator, Washer, Water Heater
Heat Source Oil
Laundry Has Laundry, Upper Floor
Exterior
Garage Spaces 4.0
Fence Fully, Chain Link, Privacy, Wood
Utilities Available Cable TV, Phone
Water Access N
Roof Type Shingle
Street Surface Black Top
Accessibility None
Road Frontage Public
Total Parking Spaces 4
Garage N
Building
Lot Description Front Yard, Level, Rear Yard, SideYard(s)
Story 2
Foundation Slab
Sewer Public Sewer
Water Public
Architectural Style Cape Cod
Level or Stories 2
Additional Building Above Grade, Below Grade
Structure Type Dry Wall,Brick
New Construction N
Schools
High Schools Truman Senior
School District Bristol Township
Others
Pets Allowed Y
Senior Community No
Tax ID 05-048-419
Ownership Fee Simple
SqFt Source Estimated
Security Features Carbon Monoxide Detector(s),Main Entrance Lock
Acceptable Financing Cash, Conventional, FHA, VA
Horse Property N
Listing Terms Cash, Conventional, FHA, VA
Financing Cash,Conventional,FHA,VA
Special Listing Condition Standard
Pets Allowed No Pet Restrictions
Read Less Info
Want to know what your home might be worth? Contact us for a FREE valuation!

Our team is ready to help you sell your home for the highest possible price ASAP

Bought with Kathleen Hanigan • Patriots Realty Inc
GET MORE INFORMATION
Broker-Owner | Lic# RM423246






