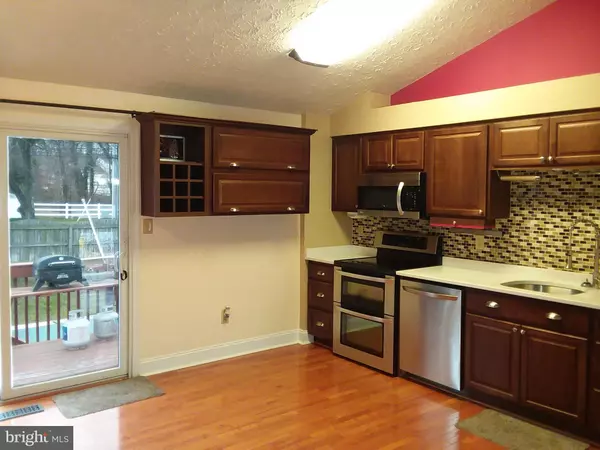$485,000
$459,999
5.4%For more information regarding the value of a property, please contact us for a free consultation.
4 Beds
3 Baths
1,468 SqFt
SOLD DATE : 03/15/2022
Key Details
Sold Price $485,000
Property Type Single Family Home
Sub Type Detached
Listing Status Sold
Purchase Type For Sale
Square Footage 1,468 sqft
Price per Sqft $330
Subdivision Severn Woods
MLS Listing ID MDAA2014432
Sold Date 03/15/22
Style Split Level
Bedrooms 4
Full Baths 3
HOA Fees $6/ann
HOA Y/N Y
Abv Grd Liv Area 1,068
Originating Board BRIGHT
Year Built 1988
Annual Tax Amount $3,671
Tax Year 2021
Lot Size 7,233 Sqft
Acres 0.17
Property Description
MUST SEE! This beautifully upgraded 2.5 story single family home in the Severn Woods subdivision, perfectly located off of Severn Tree Road in Severn, MD. Just minutes from Fort Meade Military Base, BWI Thurgood Marshall Airport, Arundel Mills shopping centers and more. Easy access to Routes 713, 170, 175, 32, 97 and 295. Open concept, Spacious split-level, 4 bedrooms, 3 full baths, MOVE IN READY.
Home features: New HVAC, natural hard-wood floors, freshly painted, Roomy eat-in kitchen with specially custom-made wooden cabinets, stainless steel appliances to include built-in microwave, double oven, and refrigerator and personalized kitchen accessories. Double sliding glass door leading to back deck over seeing beautifully landscaped fenced-in, animal friendly back yard and oval shaped in-ground pool. Fully finished basement suite with full bath can be used as bedroom, recreation room, entertainment room, or office. Laundry room and extra storage closet. Did I mention that this beautiful home has a heated over-sized garage , three parking spaces in the drive-way and additional street parking? Your clients will not be disappointed!
Location
State MD
County Anne Arundel
Zoning R5
Direction North
Rooms
Other Rooms Laundry
Basement Fully Finished, Sump Pump
Main Level Bedrooms 3
Interior
Interior Features Attic, Ceiling Fan(s), Combination Kitchen/Dining, Crown Moldings, Floor Plan - Open, Kitchen - Eat-In, Family Room Off Kitchen, Tub Shower
Hot Water Electric
Heating Heat Pump(s)
Cooling Ceiling Fan(s), Central A/C
Flooring Hardwood, Laminate Plank
Equipment Built-In Microwave, Dishwasher, Disposal, Exhaust Fan, Icemaker, Oven - Double, Oven - Self Cleaning, Oven/Range - Electric, Refrigerator, Stainless Steel Appliances, Water Heater - High-Efficiency, Dryer, Washer
Furnishings No
Fireplace N
Appliance Built-In Microwave, Dishwasher, Disposal, Exhaust Fan, Icemaker, Oven - Double, Oven - Self Cleaning, Oven/Range - Electric, Refrigerator, Stainless Steel Appliances, Water Heater - High-Efficiency, Dryer, Washer
Heat Source Central, Electric
Laundry Basement
Exterior
Parking Features Garage - Front Entry, Garage Door Opener, Oversized, Other
Garage Spaces 5.0
Fence Panel, Privacy, Rear, Wood
Utilities Available Cable TV Available, Electric Available, Multiple Phone Lines, Phone Available, Sewer Available, Water Available
Water Access N
Roof Type Shingle
Accessibility None
Attached Garage 2
Total Parking Spaces 5
Garage Y
Building
Lot Description Cleared, Front Yard, Landscaping, Rear Yard, Road Frontage, SideYard(s), Other
Story 2.5
Foundation Concrete Perimeter
Sewer Public Sewer
Water Public
Architectural Style Split Level
Level or Stories 2.5
Additional Building Above Grade, Below Grade
Structure Type Dry Wall
New Construction N
Schools
School District Anne Arundel County Public Schools
Others
HOA Fee Include Common Area Maintenance,Road Maintenance,Snow Removal,Trash,Alarm System
Senior Community No
Tax ID 020474590058697
Ownership Fee Simple
SqFt Source Assessor
Security Features Electric Alarm,Fire Detection System
Horse Property N
Special Listing Condition Standard
Read Less Info
Want to know what your home might be worth? Contact us for a FREE valuation!

Our team is ready to help you sell your home for the highest possible price ASAP

Bought with Mario I. Banegas • Keller Williams Capital Properties
GET MORE INFORMATION
Broker-Owner | Lic# RM423246






