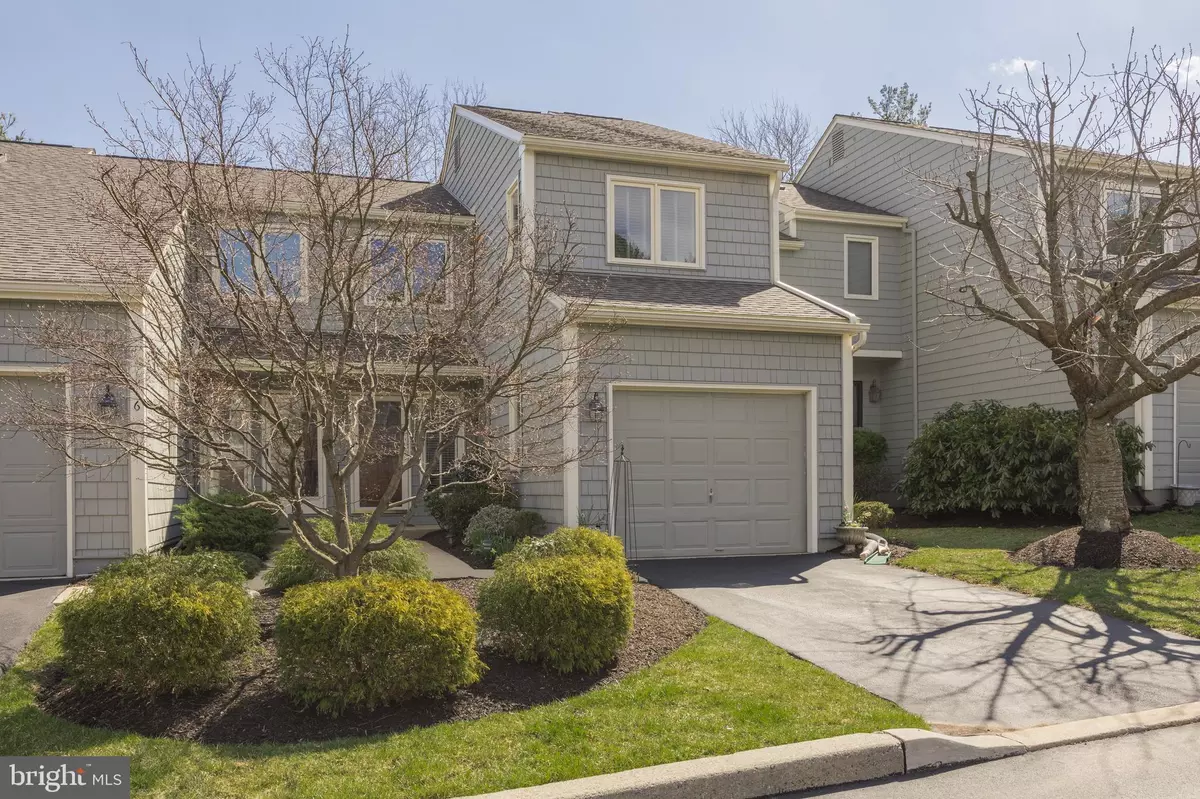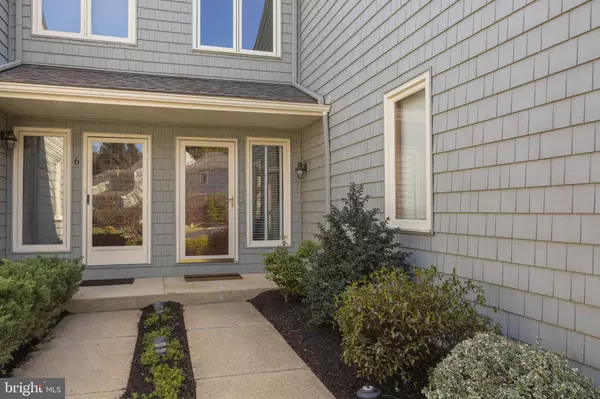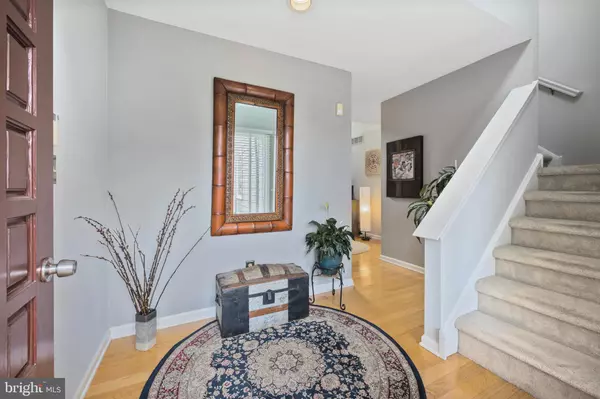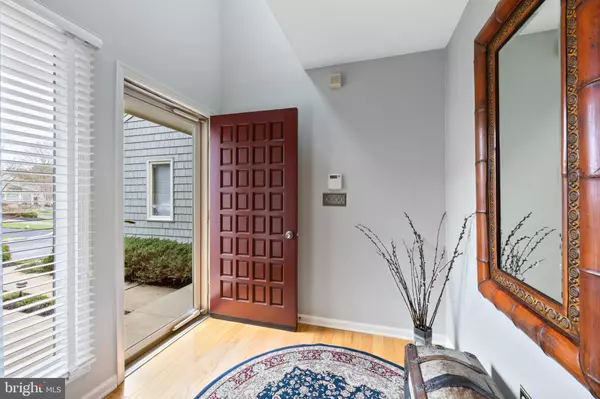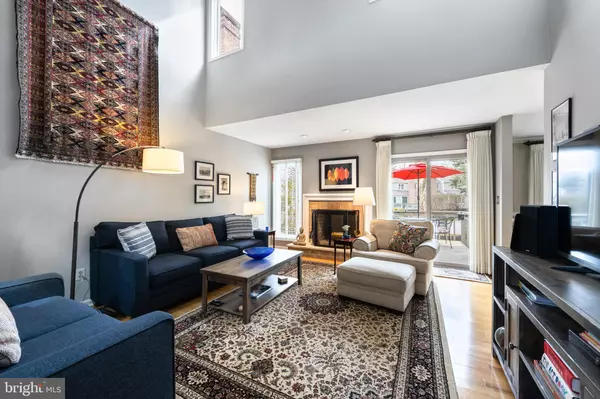$410,000
$364,900
12.4%For more information regarding the value of a property, please contact us for a free consultation.
2 Beds
2 Baths
1,548 SqFt
SOLD DATE : 05/31/2022
Key Details
Sold Price $410,000
Property Type Townhouse
Sub Type Interior Row/Townhouse
Listing Status Sold
Purchase Type For Sale
Square Footage 1,548 sqft
Price per Sqft $264
Subdivision Steeplechase
MLS Listing ID PACT2021634
Sold Date 05/31/22
Style Contemporary
Bedrooms 2
Full Baths 2
HOA Fees $287/mo
HOA Y/N Y
Abv Grd Liv Area 1,548
Originating Board BRIGHT
Year Built 1987
Annual Tax Amount $3,734
Tax Year 2021
Lot Size 1,548 Sqft
Acres 0.04
Lot Dimensions 0.00 x 0.00
Property Description
Relax. Read a book...because there's little to do to improve this meticulously cared for property...it's all been done for you! Ample natural light, and quality improvements throughout. Formal entry and great flow from LR through DR to kitchen/brkfst rm. Features include cathedral ceiling, white oak T&G hardwood flooring in foyer, LR, PR and DR. Remodeled 1st flr PR with cherry finish vanity & Corian tops. Windows have been replaced with vinyl-clad double pane casements(except sidelight and garage); Anderson Sliding patio doors. Enjoy your Yorktowne Custom Kitchen equipped with SS appliances including counter-depth refrigerator/ice maker, low-decibel Kitchen Aid DW , a slide-in self/steam clean range. custom backsplash, level 5 granite, under cab LED lighting and a sweet breakfast area, overlooking the garden alcove. A mudroom offers extra storage and exit to garage. The second floor features a bright spacious loft area, perfect for office ,den or reading area. Primary bedroom with en-suite recently upgraded bath with skylight, custom cabinetry and granite plus walk-in closet with built-ins. Recently painted 2nd bedroom, hall bath has recently been upgraded. There's plenty of storage with built-in shelving & W/D hookups, on the lower level. A 16 SEER heat pump with air-cleaner installed 11/2021 for efficient home heating. There's plenty of storage cabinets, work-bench and wall storage unit in the garage. Vinyl Siding was completed in 2022. Refurbished deck. A new driveway was installed in 2017 recently coated in fall 2021. Architectural Shingle roof installed in 2015. Truly a very pleasant , comfortable and well-maintained property. Be sure to open the documents section for addendum which lists all improvements to this fabulous property!
Location
State PA
County Chester
Area East Goshen Twp (10353)
Zoning R10
Rooms
Basement Full
Interior
Interior Features Breakfast Area, Built-Ins, Ceiling Fan(s), Crown Moldings, Floor Plan - Open, Formal/Separate Dining Room, Kitchen - Eat-In, Recessed Lighting, Skylight(s), Tub Shower, Walk-in Closet(s)
Hot Water Electric
Heating Heat Pump(s)
Cooling Central A/C
Flooring Ceramic Tile, Hardwood, Carpet
Fireplaces Number 1
Fireplaces Type Brick, Screen, Wood
Equipment Built-In Microwave, Built-In Range, Dishwasher, Disposal, Dryer - Electric, Icemaker, Microwave, Oven - Self Cleaning, Stainless Steel Appliances, Refrigerator, Washer, Water Heater
Furnishings No
Fireplace Y
Window Features Casement,Insulated,Replacement,Vinyl Clad
Appliance Built-In Microwave, Built-In Range, Dishwasher, Disposal, Dryer - Electric, Icemaker, Microwave, Oven - Self Cleaning, Stainless Steel Appliances, Refrigerator, Washer, Water Heater
Heat Source Electric
Laundry Basement
Exterior
Exterior Feature Deck(s)
Parking Features Garage Door Opener, Additional Storage Area, Garage - Front Entry, Inside Access
Garage Spaces 1.0
Water Access N
Roof Type Architectural Shingle
Accessibility 2+ Access Exits
Porch Deck(s)
Attached Garage 1
Total Parking Spaces 1
Garage Y
Building
Lot Description Front Yard, Landscaping, PUD, Rear Yard
Story 2
Foundation Block
Sewer Public Sewer
Water Public
Architectural Style Contemporary
Level or Stories 2
Additional Building Above Grade, Below Grade
Structure Type Dry Wall
New Construction N
Schools
School District West Chester Area
Others
Pets Allowed Y
HOA Fee Include Snow Removal,Common Area Maintenance,Lawn Care Rear,Lawn Maintenance,Management,Road Maintenance,Trash,Other
Senior Community No
Tax ID 53-06 -1898
Ownership Fee Simple
SqFt Source Assessor
Acceptable Financing Cash, Conventional
Horse Property N
Listing Terms Cash, Conventional
Financing Cash,Conventional
Special Listing Condition Standard
Pets Allowed Dogs OK, Cats OK
Read Less Info
Want to know what your home might be worth? Contact us for a FREE valuation!

Our team is ready to help you sell your home for the highest possible price ASAP

Bought with Karen Cruickshank • BHHS Fox & Roach Wayne-Devon
GET MORE INFORMATION

Broker-Owner | Lic# RM423246

