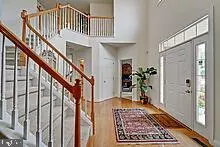$540,000
$540,000
For more information regarding the value of a property, please contact us for a free consultation.
4 Beds
3 Baths
3,436 SqFt
SOLD DATE : 09/27/2021
Key Details
Sold Price $540,000
Property Type Single Family Home
Sub Type Detached
Listing Status Sold
Purchase Type For Sale
Square Footage 3,436 sqft
Price per Sqft $157
Subdivision Sutton Woods
MLS Listing ID PACT2003840
Sold Date 09/27/21
Style Contemporary,Colonial
Bedrooms 4
Full Baths 2
Half Baths 1
HOA Fees $29/ann
HOA Y/N Y
Abv Grd Liv Area 3,436
Originating Board BRIGHT
Year Built 2003
Annual Tax Amount $10,664
Tax Year 2021
Lot Size 1.244 Acres
Acres 1.24
Lot Dimensions 0.00 x 0.00
Property Description
Gorgeous home in popular Sutton Woods! Excellent curb appeal with landscaping and extended driveway. (To keep drivers off the grass!) This is a custom home. Designer lighting thru-out. Formal Dining Room with Tray ceiling , crown molding and chair rail. Notice the size! Enough for seating of 10! Study off of foyer is built ins and plenty of light. Making it a joy to work from home! The gourmet kitchen has 42" cherry cabinets, granite and elegant tile work. Large eat in area and island makes it a joy for entertaining. Family room is open to the kitchen with stately pillars, cathedral ceiling, Atrium windows and Fireplace. Can you believe we're still on the first floor? Owners added a 40X40 game room! Extra detail was taken to match the windows and siding to the original house. There is a front and back stair case leading to the second floor. Main bedroom is luxurious with full bath and walk in closets. Main Bath offers soaking tub, stall shower, double sinks and vanity area. 3 additional large bedrooms share a hall bath with double sinks. What is unique about this floor plan is that the main bedroom is on one side of the home while the 3 other bedrooms are on the other. This offers wide hallway open to the lower level with sitting area. Home is pre-wired for surround sound, CAT6 and Cable Coax. Dual zone HVAC. Correct square footage with addition is 3900SF.
Location
State PA
County Chester
Area West Brandywine Twp (10329)
Zoning RESIDENTIAL
Direction North
Rooms
Other Rooms Living Room, Dining Room, Primary Bedroom, Bedroom 2, Bedroom 4, Game Room, Family Room, Basement, Study, Bathroom 2, Bathroom 3, Primary Bathroom, Half Bath
Basement Poured Concrete, Unfinished
Interior
Interior Features Butlers Pantry, Carpet, Ceiling Fan(s), Chair Railings, Crown Moldings, Efficiency, Primary Bedroom - Bay Front, Double/Dual Staircase, Floor Plan - Open, Kitchen - Gourmet, Pantry, Recessed Lighting, Stall Shower, Tub Shower, Walk-in Closet(s), Wood Floors
Hot Water Natural Gas
Heating Central, Forced Air
Cooling Central A/C
Flooring Wood, Fully Carpeted, Tile/Brick
Fireplaces Number 1
Fireplaces Type Wood
Equipment Built-In Microwave, Built-In Range, Dishwasher, Disposal, Dryer, Refrigerator, Stainless Steel Appliances, Washer
Furnishings No
Fireplace Y
Window Features Energy Efficient
Appliance Built-In Microwave, Built-In Range, Dishwasher, Disposal, Dryer, Refrigerator, Stainless Steel Appliances, Washer
Heat Source Natural Gas
Laundry Main Floor
Exterior
Parking Features Garage - Side Entry, Garage Door Opener
Garage Spaces 2.0
Utilities Available Cable TV, Phone Available
Water Access N
View Trees/Woods, Scenic Vista
Roof Type Architectural Shingle
Street Surface Black Top
Accessibility None
Road Frontage Boro/Township
Attached Garage 2
Total Parking Spaces 2
Garage Y
Building
Story 2
Foundation Concrete Perimeter
Sewer Approved System, On Site Septic
Water Community, Public
Architectural Style Contemporary, Colonial
Level or Stories 2
Additional Building Above Grade, Below Grade
Structure Type Cathedral Ceilings
New Construction N
Schools
High Schools Coatesville Area Senior
School District Coatesville Area
Others
Pets Allowed Y
HOA Fee Include Common Area Maintenance
Senior Community No
Tax ID 29-05-0025.6300
Ownership Fee Simple
SqFt Source Assessor
Security Features Security System,Motion Detectors,Main Entrance Lock
Acceptable Financing Conventional, Cash, FHA, FHA 203(b), VA
Horse Property N
Listing Terms Conventional, Cash, FHA, FHA 203(b), VA
Financing Conventional,Cash,FHA,FHA 203(b),VA
Special Listing Condition Standard
Pets Allowed No Pet Restrictions
Read Less Info
Want to know what your home might be worth? Contact us for a FREE valuation!

Our team is ready to help you sell your home for the highest possible price ASAP

Bought with Sergio Altomare • Keller Williams Philadelphia
GET MORE INFORMATION

Broker-Owner | Lic# RM423246






