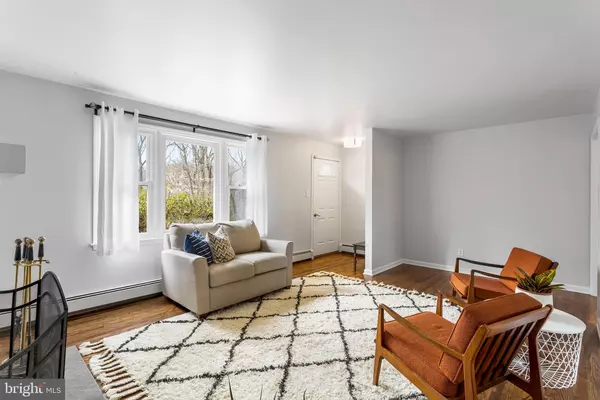$350,000
$350,000
For more information regarding the value of a property, please contact us for a free consultation.
3 Beds
2 Baths
1,476 SqFt
SOLD DATE : 03/31/2022
Key Details
Sold Price $350,000
Property Type Single Family Home
Sub Type Detached
Listing Status Sold
Purchase Type For Sale
Square Footage 1,476 sqft
Price per Sqft $237
Subdivision None Available
MLS Listing ID PACT2018846
Sold Date 03/31/22
Style Ranch/Rambler
Bedrooms 3
Full Baths 2
HOA Y/N N
Abv Grd Liv Area 1,476
Originating Board BRIGHT
Year Built 1956
Annual Tax Amount $3,845
Tax Year 2021
Lot Size 0.718 Acres
Acres 0.72
Lot Dimensions 0.00 x 0.00
Property Description
Welcome home to this lovely brick-fronted 3 Bedroom, 2 Bath Ranch in Award-Winning Avon Grove Schools. Located up on a hill, with beautiful views and no immediate neighbors, this home is a nature lover's paradise. The lot backs to preserved farmland so you'll never have to worry about developments encroaching. Brand new septic just installed in November 2021! Newly refinished floors (2021) throughout and fresh paint. The living room features a wood-burning fireplace and plenty of room to entertain guests. The charming eat-in kitchen boasts solid wood cabinets with double wall ovens and convenient access to the one-car garage as well as out to the side patio and woods. The main hallway leads you past the dining room with the original mid-century chandelier, and on to the bedrooms and a full hall bath. The main suite features refinished hardwood floors, a bonus room, and an ensuite bathroom. Thats not all a newly waterproofed (2021) walkout basement presents an opportunity to build equity and finish another 1000 sq ft of living space. It already has a new electric run for a kitchenette, plumbing for a powder room, and a laundry area. Other upgrades include a new roof (2017), a new water heater (2020), a new pressure tank (2020), a new electric panel, and upgraded service (2015).
Location
State PA
County Chester
Area New London Twp (10371)
Zoning RA
Rooms
Basement Partially Finished
Main Level Bedrooms 3
Interior
Hot Water Electric
Heating Hot Water, Baseboard - Hot Water
Cooling Window Unit(s)
Fireplaces Number 1
Fireplaces Type Wood
Equipment Cooktop, Dishwasher, Microwave, Oven - Double, Oven - Self Cleaning, Oven - Wall, Refrigerator
Fireplace Y
Appliance Cooktop, Dishwasher, Microwave, Oven - Double, Oven - Self Cleaning, Oven - Wall, Refrigerator
Heat Source Oil
Laundry Basement
Exterior
Parking Features Covered Parking
Garage Spaces 4.0
Water Access N
Accessibility None
Attached Garage 1
Total Parking Spaces 4
Garage Y
Building
Story 1
Foundation Block
Sewer On Site Septic
Water Well
Architectural Style Ranch/Rambler
Level or Stories 1
Additional Building Above Grade, Below Grade
New Construction N
Schools
School District Avon Grove
Others
Senior Community No
Tax ID 71-04 -0020
Ownership Fee Simple
SqFt Source Assessor
Special Listing Condition Standard
Read Less Info
Want to know what your home might be worth? Contact us for a FREE valuation!

Our team is ready to help you sell your home for the highest possible price ASAP

Bought with John E Leonard Jr. • Long & Foster Real Estate, Inc.
GET MORE INFORMATION
Broker-Owner | Lic# RM423246






