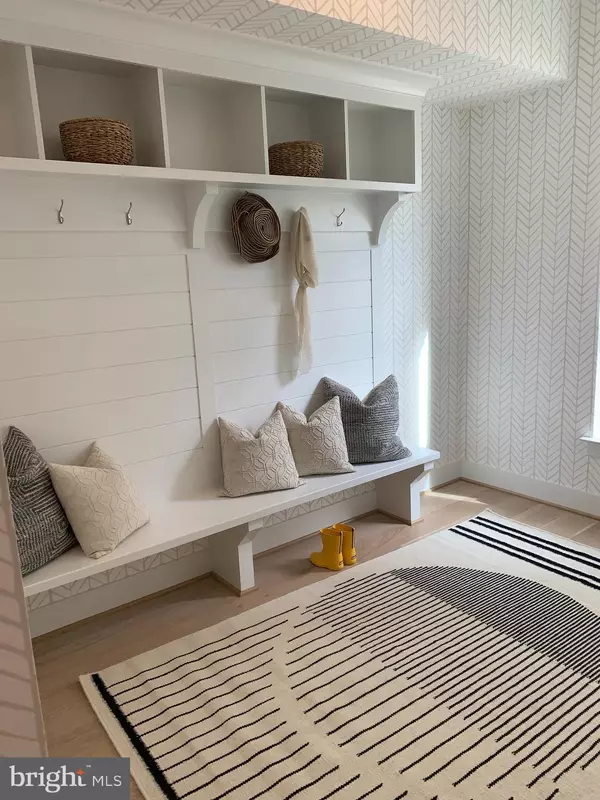$1,629,740
$1,629,740
For more information regarding the value of a property, please contact us for a free consultation.
5 Beds
6 Baths
5,100 SqFt
SOLD DATE : 01/25/2022
Key Details
Sold Price $1,629,740
Property Type Single Family Home
Sub Type Detached
Listing Status Sold
Purchase Type For Sale
Square Footage 5,100 sqft
Price per Sqft $319
Subdivision Crown
MLS Listing ID MDMC2020220
Sold Date 01/25/22
Style Federal,Georgian
Bedrooms 5
Full Baths 5
Half Baths 1
HOA Fees $165/mo
HOA Y/N Y
Abv Grd Liv Area 3,600
Originating Board BRIGHT
Year Built 2020
Annual Tax Amount $1
Tax Year 2021
Lot Size 4,410 Sqft
Acres 0.1
Property Description
A must see Model Home for sale in The Retreat in Crown Farms! Price just reduced to $1,629,740 (based on closing by 12/1/21. Fully loaded with upgrades galore! The home features a Main Level Master Suite and a 2nd Level Owner Suite with laundry rooms on both levels. The main level has a gourmet kitchen with upgraded granite and appliances that opens to the family room and deck, a separate dining area, a mudroom right off the garage entry, powder room, laundry, and hardwoods throughout. The upper level has a 2nd owners bedroom and luxury bath, 2 other bedrooms and 2 full baths, a loft area, and a oversized roof terrace overlooking trees and a pond. Fully finished lower level with rec room, media room, den and full bath. Located just down the street from the community amenity center The Retreat, this home is positioned to give you the best of both the urban lifestyle found in Downtown Crown and the quiet oasis taking shape in Crown East.
Location
State MD
County Montgomery
Zoning MXD
Rooms
Basement Fully Finished
Main Level Bedrooms 1
Interior
Interior Features Entry Level Bedroom, Family Room Off Kitchen, Floor Plan - Open, Efficiency, Formal/Separate Dining Room, Kitchen - Island, Pantry, Walk-in Closet(s), Upgraded Countertops, Tub Shower, Soaking Tub, Wood Floors, Other, Built-Ins
Hot Water 60+ Gallon Tank
Heating Heat Pump(s), Programmable Thermostat, Zoned
Cooling Central A/C
Flooring Hardwood
Fireplaces Number 2
Fireplaces Type Insert, Mantel(s)
Equipment Built-In Microwave, Built-In Range, Dishwasher, Dryer, Washer, Refrigerator, Range Hood, Oven - Double
Furnishings No
Fireplace Y
Window Features Energy Efficient,Double Pane,Insulated,Vinyl Clad
Appliance Built-In Microwave, Built-In Range, Dishwasher, Dryer, Washer, Refrigerator, Range Hood, Oven - Double
Heat Source Natural Gas
Laundry Main Floor, Upper Floor
Exterior
Exterior Feature Deck(s)
Parking Features Garage - Rear Entry
Garage Spaces 2.0
Amenities Available Club House, Common Grounds, Exercise Room, Pool - Outdoor, Recreational Center, Tennis Courts
Water Access N
View Trees/Woods, Pond
Roof Type Shingle
Accessibility None
Porch Deck(s)
Attached Garage 2
Total Parking Spaces 2
Garage Y
Building
Story 3
Foundation Concrete Perimeter
Sewer Public Sewer
Water Public
Architectural Style Federal, Georgian
Level or Stories 3
Additional Building Above Grade, Below Grade
New Construction Y
Schools
Elementary Schools Rosemont
Middle Schools Forest Oak
High Schools Gaithersburg
School District Montgomery County Public Schools
Others
Pets Allowed Y
HOA Fee Include Lawn Care Front,Lawn Care Rear,Lawn Care Side,Lawn Maintenance,Management,Pool(s),Recreation Facility,Reserve Funds,Snow Removal,Trash
Senior Community No
Tax ID NO TAX RECORD
Ownership Fee Simple
SqFt Source Estimated
Security Features Fire Detection System,Exterior Cameras
Acceptable Financing Conventional, Cash, Private
Horse Property N
Listing Terms Conventional, Cash, Private
Financing Conventional,Cash,Private
Special Listing Condition Standard
Pets Allowed Breed Restrictions
Read Less Info
Want to know what your home might be worth? Contact us for a FREE valuation!

Our team is ready to help you sell your home for the highest possible price ASAP

Bought with Andres A Serafini • RLAH @properties
GET MORE INFORMATION
Broker-Owner | Lic# RM423246






