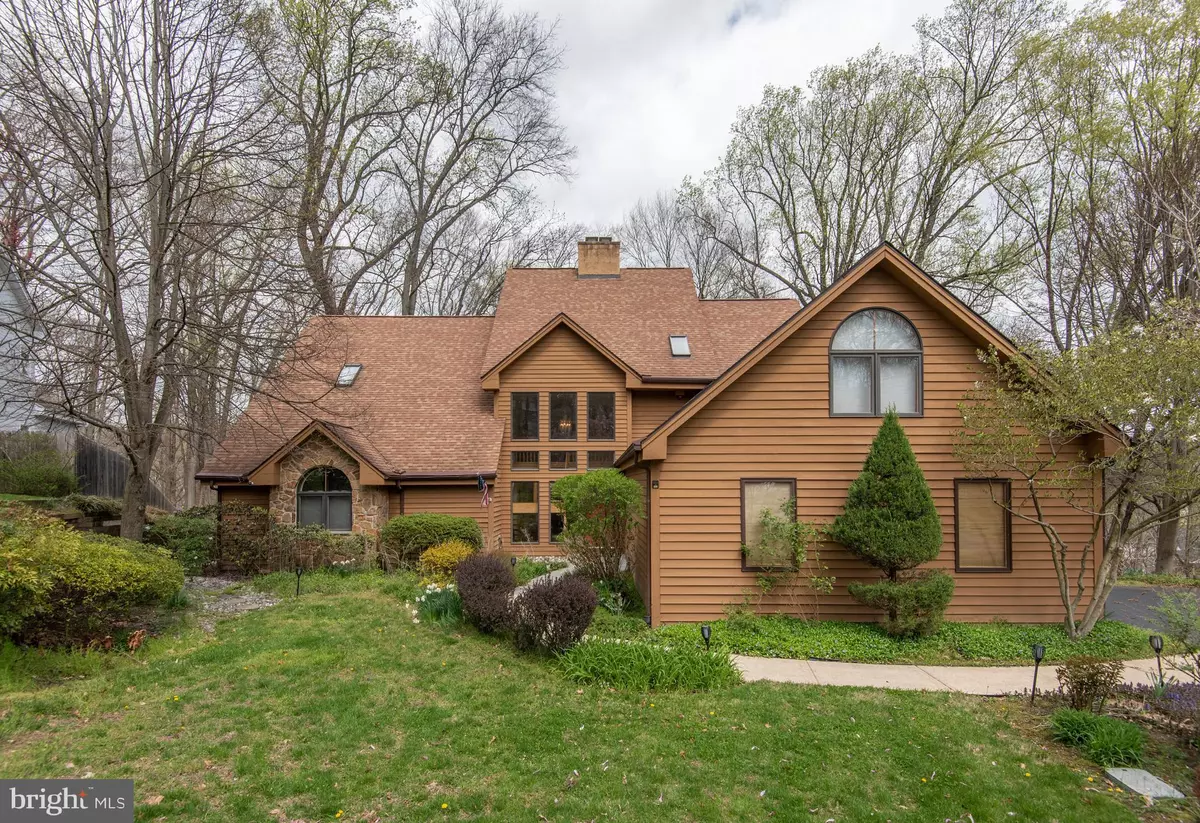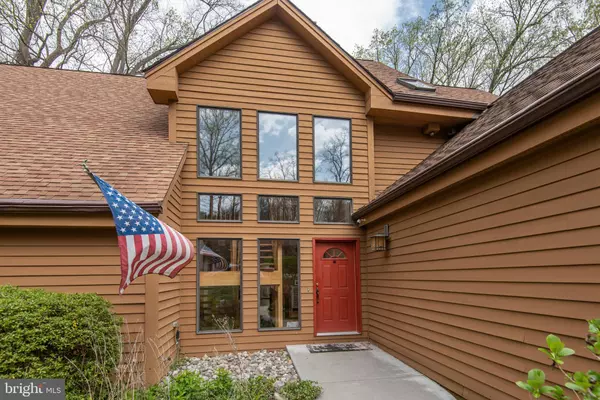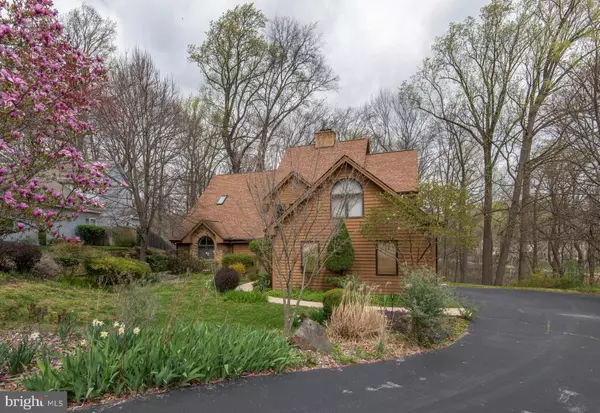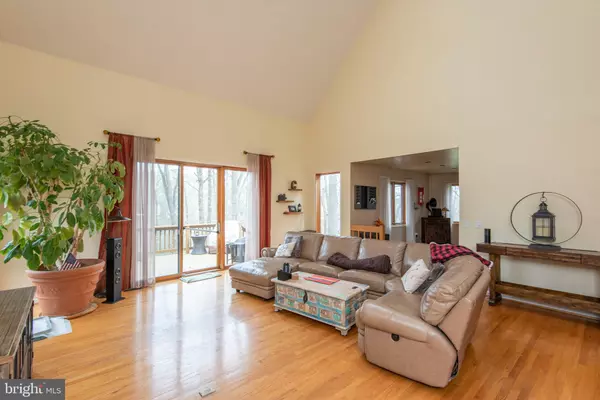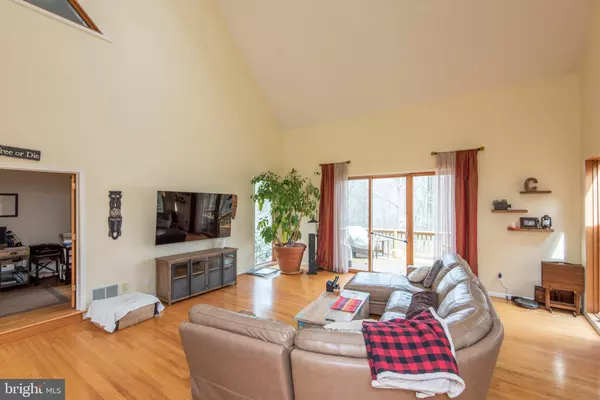$505,000
$515,000
1.9%For more information regarding the value of a property, please contact us for a free consultation.
4 Beds
4 Baths
6,985 SqFt
SOLD DATE : 06/12/2020
Key Details
Sold Price $505,000
Property Type Single Family Home
Sub Type Detached
Listing Status Sold
Purchase Type For Sale
Square Footage 6,985 sqft
Price per Sqft $72
Subdivision Creek Landing
MLS Listing ID DENC499702
Sold Date 06/12/20
Style Contemporary
Bedrooms 4
Full Baths 3
Half Baths 1
HOA Fees $27/ann
HOA Y/N Y
Abv Grd Liv Area 5,300
Originating Board BRIGHT
Year Built 1992
Annual Tax Amount $5,528
Tax Year 2019
Lot Size 0.630 Acres
Acres 0.63
Lot Dimensions 53.50 x 250.70
Property Description
Generous sized bedrooms as well as dedicated office space and multiple rooms provide maximum flexibility for almost any buyer. A beautifully landscaped front lawn compliments this stately home and welcomes you to the front entrance. Step inside the 2-story foyer featuring a wall of sun-filled windows and hardwood flooring that continues into the main living areas. Entertain in the bright living room complete with a vaulted ceiling and inviting fireplace. Sliding glass doors lead to the multi-level deck overlooking the private, wooded backyard. The adjacent formal dining room is perfect for any occasion and leads to the beautiful kitchen. Prepare meals surrounded by granite countertops and stainless steel appliances. Enjoy smaller meals in the breakfast area or at the breakfast bar, both offering great backyard views. Escape to the private home office for a quiet place to work or read. Two guest rooms on this level offer plush carpet, ceiling fans and bright windows. Follow the open staircase to the second level loft area where skylights provide plenty of natural light. The master suite is a true retreat complete with a tray ceiling, soaking tub, walk-in shower and double vanity. The fourth bedroom offers a large closet and ceiling fan for comfort. A bonus room on this level is full of possibilities! This space features a skylight and can easily be a den or playroom. The finished lower level offers a warm and inviting living space complete with recessed lighting and a fireplace. A second bonus room would make a perfect fitness room or media room. Step outside onto the expansive multi-level deck overlooking your own private oasis. Endless wooded views are a peaceful backdrop while dining or entertaining. An attached 2-car garage completes this home.
Location
State DE
County New Castle
Area Newark/Glasgow (30905)
Zoning NC21
Rooms
Basement Full, Fully Finished
Main Level Bedrooms 2
Interior
Interior Features Kitchen - Eat-In, Butlers Pantry, Primary Bath(s), Skylight(s)
Heating Forced Air
Cooling Central A/C
Fireplaces Number 2
Fireplaces Type Wood
Equipment Built-In Microwave, Dishwasher, Disposal, Oven - Wall
Fireplace Y
Appliance Built-In Microwave, Dishwasher, Disposal, Oven - Wall
Heat Source Natural Gas
Laundry Main Floor
Exterior
Exterior Feature Deck(s), Patio(s)
Parking Features Covered Parking
Garage Spaces 2.0
Water Access N
Accessibility None
Porch Deck(s), Patio(s)
Attached Garage 2
Total Parking Spaces 2
Garage Y
Building
Story 2
Sewer Public Sewer
Water Public
Architectural Style Contemporary
Level or Stories 2
Additional Building Above Grade, Below Grade
New Construction N
Schools
School District Christina
Others
Senior Community No
Tax ID 08-048.20-209
Ownership Fee Simple
SqFt Source Assessor
Acceptable Financing Cash, Conventional, FHA, VA
Listing Terms Cash, Conventional, FHA, VA
Financing Cash,Conventional,FHA,VA
Special Listing Condition Standard
Read Less Info
Want to know what your home might be worth? Contact us for a FREE valuation!

Our team is ready to help you sell your home for the highest possible price ASAP

Bought with Kenneth Devitt II • EXP Realty, LLC
GET MORE INFORMATION
Broker-Owner | Lic# RM423246

