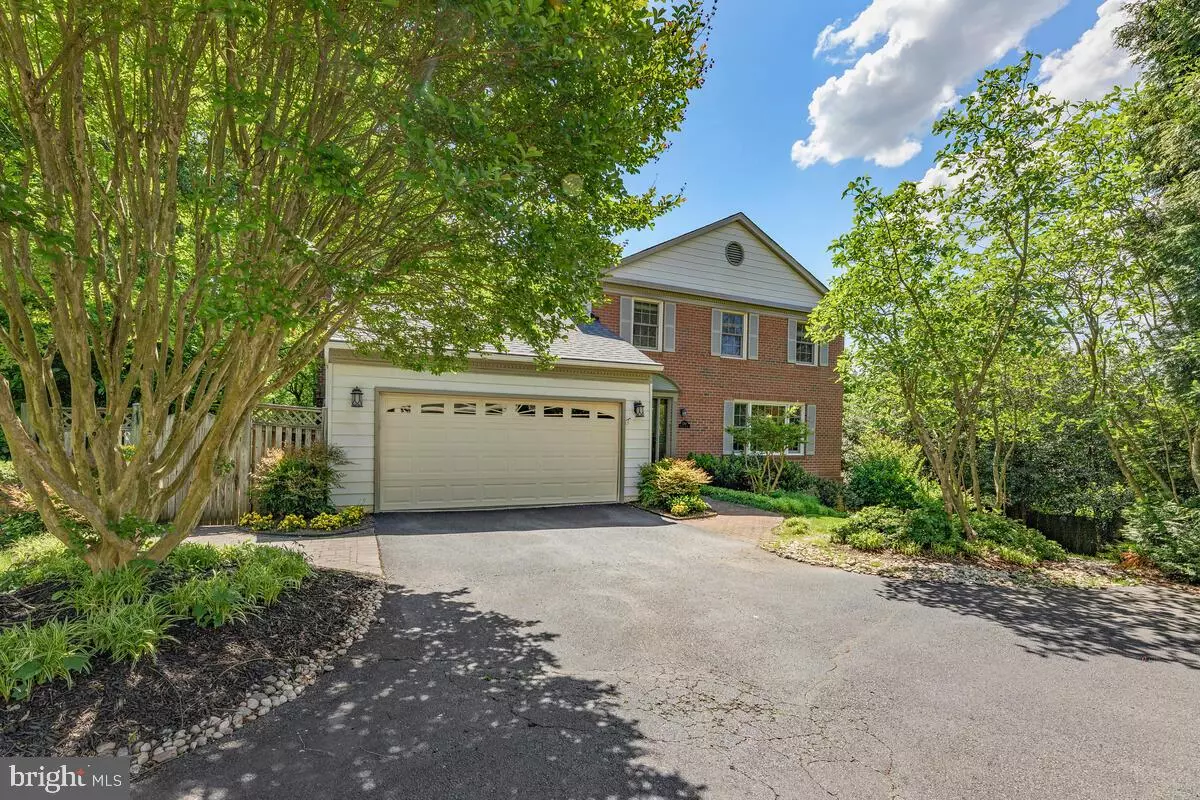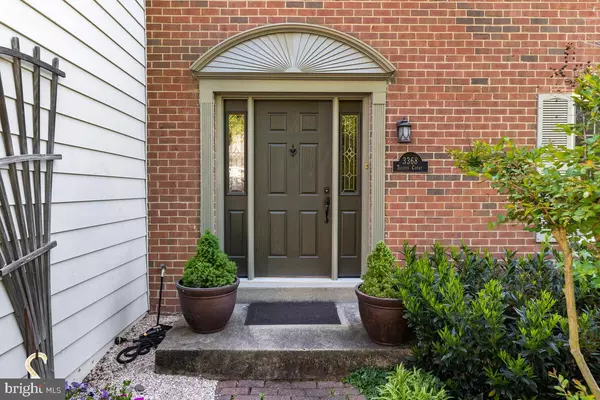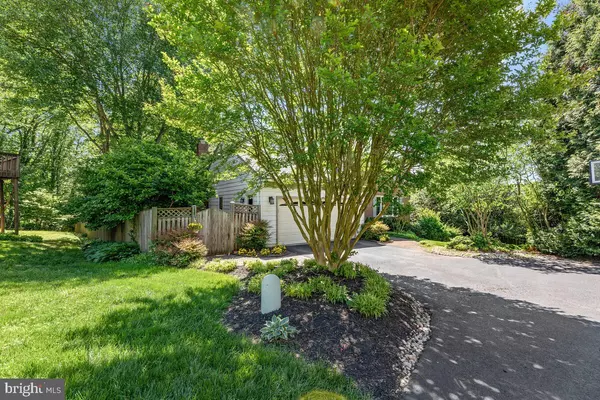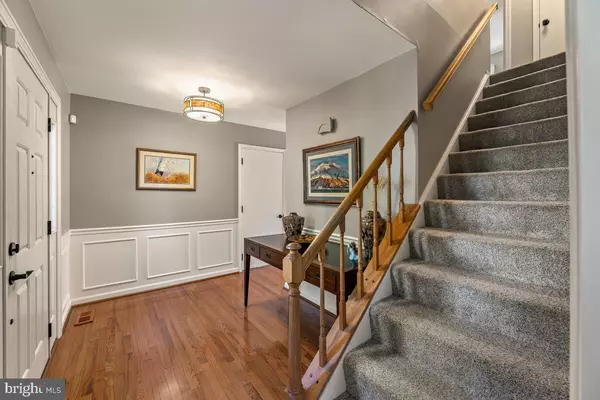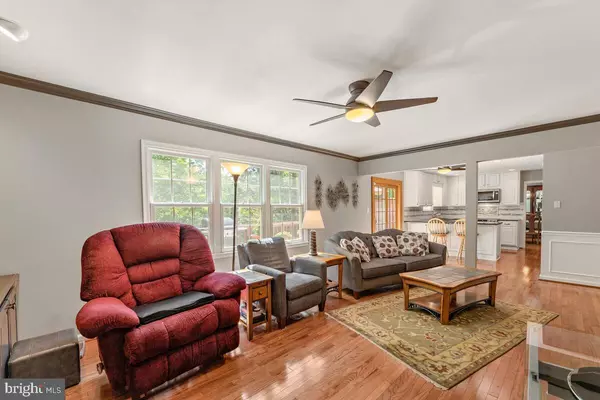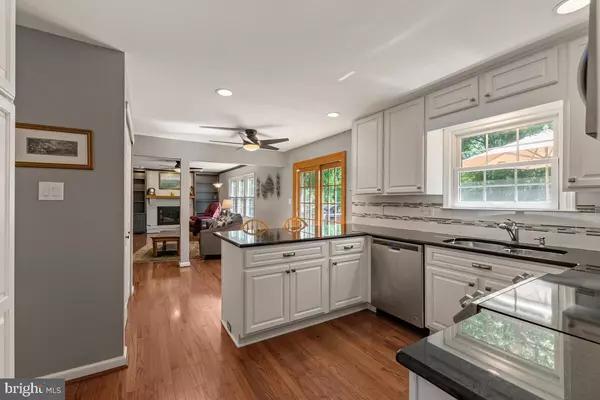$855,000
$840,000
1.8%For more information regarding the value of a property, please contact us for a free consultation.
4 Beds
4 Baths
2,753 SqFt
SOLD DATE : 07/30/2021
Key Details
Sold Price $855,000
Property Type Single Family Home
Sub Type Detached
Listing Status Sold
Purchase Type For Sale
Square Footage 2,753 sqft
Price per Sqft $310
Subdivision Prosperity Heights
MLS Listing ID VAFX1200052
Sold Date 07/30/21
Style Colonial
Bedrooms 4
Full Baths 3
Half Baths 1
HOA Fees $39/ann
HOA Y/N Y
Abv Grd Liv Area 1,953
Originating Board BRIGHT
Year Built 1980
Annual Tax Amount $7,993
Tax Year 2020
Lot Size 10,863 Sqft
Acres 0.25
Property Description
This is the home you have been waiting for! Colonial style, 4 bedrooms 3.5 baths, 2 car garage, so many updates, exceptional landscaping, smart appointments throughout, designer paint colors, multi-use huge basement, exceptional storage space, three distinct outdoor spaces, all in a great neighborhood close to Mosaic, 495, Gallows, 50, and INOVA. The roof and water heater were replaced in the last six years. Enter the home and be greeted by the pristine hardwood floors throughout the main level, crown molding, and lots of big windows allowing tons of light to brighten the main living area. To the right of the foyer is the living room with a large beautiful window allowing natural light to fill the space. The home offers a formal dining room. Continue through the home to the peninsula-style kitchen with eat-in space which boasts brand new stainless steel appliances, granite countertops, backsplash, 42 cabinets, and breakfast bar. Kitchen opens to a family room with a fireplace nestled between built-in shelves and the room offers a wet bar. There is a half bath, laundry, and access to the 2 car garage on the main level. From the kitchen, walk out to the deck that spans the back of the house with steps down to a hardscape fire pit patio, and fenced in-lush green backyard! The outdoor space is what makes this home one of a kind. The pictures do not do it justice and you will just love entertaining and wowing your friends! Upper level has 4 good-sized bedrooms each with a ceiling fan and a full-sized hall bath. Spacious master suite has two double-door closets, crown molding, and a ceiling fan. Master bath offers a double vanity, frameless glass door shower, and multiple cabinets for ample storage. Lower level offers many options. There is a rec room with recessed lighting, windows, and a walkout to another patio. There is a full bath and two other rooms of which one can be an office or home gym, and the other can be used for storage. This is a great, peaceful neighborhood to call home. This home will not last long!
Location
State VA
County Fairfax
Zoning 131
Rooms
Other Rooms Living Room, Dining Room, Primary Bedroom, Bedroom 2, Bedroom 3, Bedroom 4, Kitchen, Family Room, Foyer, Other, Recreation Room, Storage Room, Bathroom 3
Basement Full, Fully Finished, Walkout Level, Windows, Connecting Stairway, Daylight, Partial
Interior
Interior Features Breakfast Area, Built-Ins, Chair Railings, Crown Moldings, Dining Area, Family Room Off Kitchen, Kitchen - Gourmet, Upgraded Countertops, Window Treatments, Wood Floors, Carpet, Ceiling Fan(s), Pantry, Primary Bath(s), Recessed Lighting, Stall Shower, Store/Office, Wet/Dry Bar
Hot Water Electric
Heating Heat Pump(s)
Cooling Central A/C, Ceiling Fan(s)
Flooring Hardwood, Carpet, Ceramic Tile
Fireplaces Number 1
Fireplaces Type Brick, Mantel(s)
Equipment Built-In Microwave, Dishwasher, Disposal, Dryer, Icemaker, Refrigerator, Stove, Washer
Furnishings No
Fireplace Y
Appliance Built-In Microwave, Dishwasher, Disposal, Dryer, Icemaker, Refrigerator, Stove, Washer
Heat Source Electric
Laundry Main Floor
Exterior
Exterior Feature Deck(s), Patio(s)
Parking Features Garage - Front Entry, Garage Door Opener
Garage Spaces 2.0
Amenities Available Tot Lots/Playground
Water Access N
View Street, Trees/Woods
Roof Type Shingle
Accessibility None
Porch Deck(s), Patio(s)
Attached Garage 2
Total Parking Spaces 2
Garage Y
Building
Story 3
Sewer Public Sewer
Water Public
Architectural Style Colonial
Level or Stories 3
Additional Building Above Grade, Below Grade
Structure Type Dry Wall
New Construction N
Schools
Elementary Schools Camelot
Middle Schools Jackson
High Schools Falls Church
School District Fairfax County Public Schools
Others
Pets Allowed Y
HOA Fee Include Trash,Insurance,Common Area Maintenance
Senior Community No
Tax ID 0591 27 0024
Ownership Fee Simple
SqFt Source Assessor
Acceptable Financing Cash, Conventional, FHA, VA
Horse Property N
Listing Terms Cash, Conventional, FHA, VA
Financing Cash,Conventional,FHA,VA
Special Listing Condition Standard
Pets Allowed No Pet Restrictions
Read Less Info
Want to know what your home might be worth? Contact us for a FREE valuation!

Our team is ready to help you sell your home for the highest possible price ASAP

Bought with Claire M Driscoll • Weichert, REALTORS
GET MORE INFORMATION

Broker-Owner | Lic# RM423246

