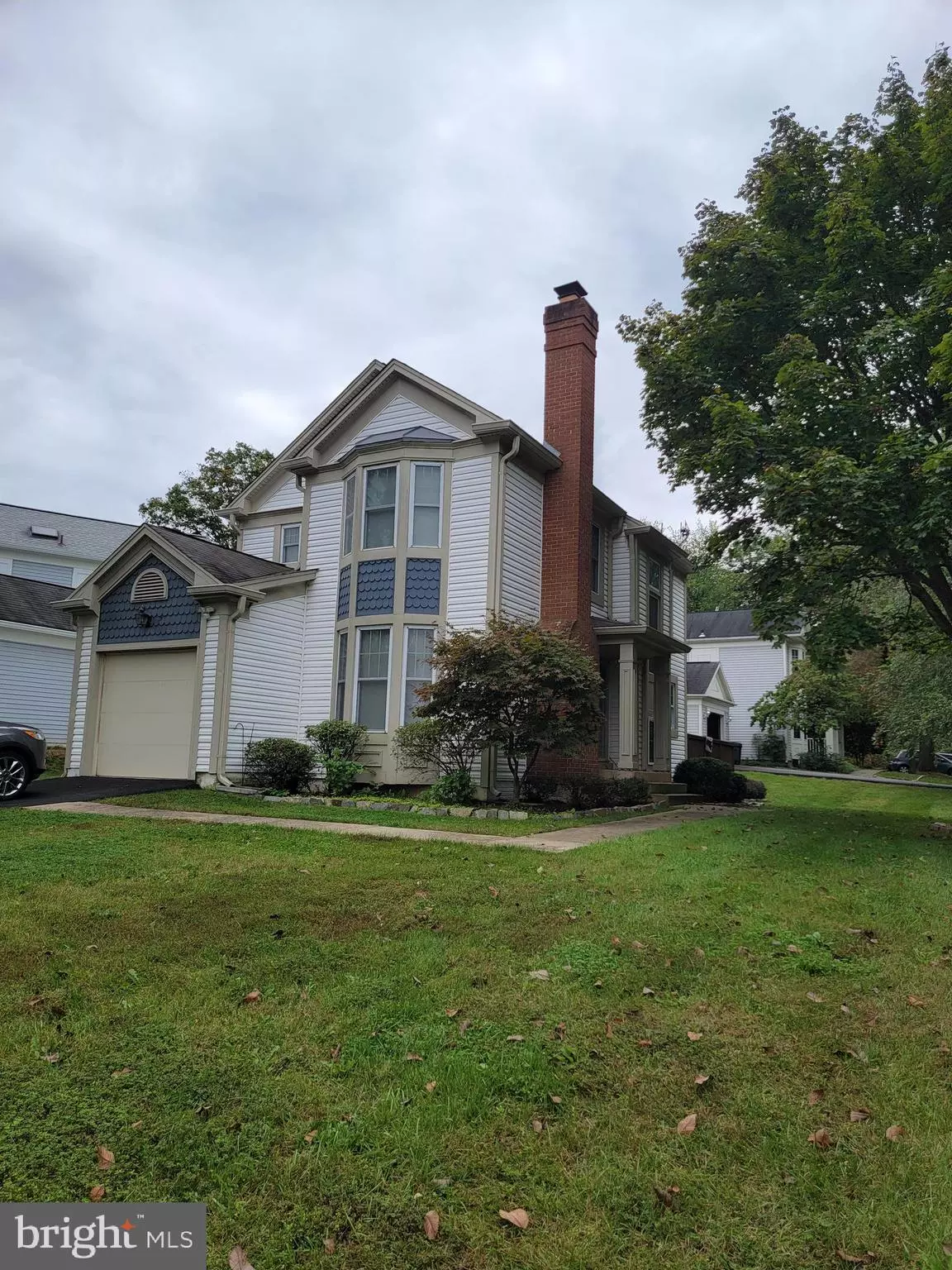$575,000
$580,000
0.9%For more information regarding the value of a property, please contact us for a free consultation.
3 Beds
4 Baths
1,894 SqFt
SOLD DATE : 12/28/2021
Key Details
Sold Price $575,000
Property Type Single Family Home
Sub Type Detached
Listing Status Sold
Purchase Type For Sale
Square Footage 1,894 sqft
Price per Sqft $303
Subdivision Countryside
MLS Listing ID VALO2010040
Sold Date 12/28/21
Style Victorian
Bedrooms 3
Full Baths 3
Half Baths 1
HOA Fees $76/mo
HOA Y/N Y
Abv Grd Liv Area 1,474
Originating Board BRIGHT
Year Built 1982
Annual Tax Amount $4,784
Tax Year 2021
Lot Size 6,098 Sqft
Acres 0.14
Property Description
You will love this little Victorian cottage home. The Former owners started the updates and they were continued by this owner. Everything has been updated over the last 12 years. It features 3 bedrooms, 3.5 bathrooms, 1 car garage, a finished basement with a recreation room, and additional room for a quiet study or movie room, plus a full bath. The main floor has an open easy flow with many of the walls removed to open it up. Kitchen and dining flow out to the deck that feels open and semi-private. There is very little about this house that isn't perfect.
All updates are as follows;
HVAC inspected & maintained semi-annually,
Deck power washed and stained - 2021,
Asphalt driveway - 2020,
HVAC Ultraviolet light air purification system - 2020,
Basement bathroom flooring - 2019,
Bathroom skylight blind - 2019,
Vinyl plantation shutters - 2019,
Window blinds - 2018,
Master Bathroom update 2017,
Hall Bathroom update 2017,
Kitchen Remodel 2015,
Stainless Steel Appliances 2015,
Hardwood Flooring 2015,
HVAC 2014,
Powder Room update 2012,
Exterior trim capped, gutters 2012,
Hot Water Heater 2009,
Windows (double pane/gas-filled) 2008 approximate,
Roof & Siding 2008 approximate.
The antenna on the roof is "as is" and was not used by the current owner.
Location
State VA
County Loudoun
Zoning 18
Rooms
Other Rooms Living Room, Dining Room, Primary Bedroom, Bedroom 2, Bedroom 3, Kitchen, Foyer, Office, Recreation Room, Primary Bathroom, Full Bath, Half Bath
Basement Interior Access, Fully Finished, Windows
Interior
Hot Water Electric
Heating Forced Air
Cooling Central A/C
Fireplaces Number 1
Heat Source Electric
Exterior
Parking Features Garage - Front Entry, Garage Door Opener
Garage Spaces 3.0
Amenities Available Basketball Courts, Club House, Common Grounds, Community Center, Jog/Walk Path, Party Room, Picnic Area, Pool - Outdoor, Swimming Pool, Tennis Courts, Volleyball Courts
Water Access N
View Garden/Lawn
Roof Type Architectural Shingle
Accessibility None
Attached Garage 1
Total Parking Spaces 3
Garage Y
Building
Story 3
Foundation Permanent, Concrete Perimeter, Active Radon Mitigation
Sewer Public Sewer
Water Public
Architectural Style Victorian
Level or Stories 3
Additional Building Above Grade, Below Grade
New Construction N
Schools
Elementary Schools Algonkian
Middle Schools River Bend
High Schools Potomac Falls
School District Loudoun County Public Schools
Others
HOA Fee Include Management,Pool(s),Trash,Snow Removal,Recreation Facility,Reserve Funds,Common Area Maintenance
Senior Community No
Tax ID 028483295000
Ownership Fee Simple
SqFt Source Assessor
Horse Property N
Special Listing Condition Standard
Read Less Info
Want to know what your home might be worth? Contact us for a FREE valuation!

Our team is ready to help you sell your home for the highest possible price ASAP

Bought with Andrew J Hopley • Keller Williams Realty Centre
GET MORE INFORMATION
Broker-Owner | Lic# RM423246






