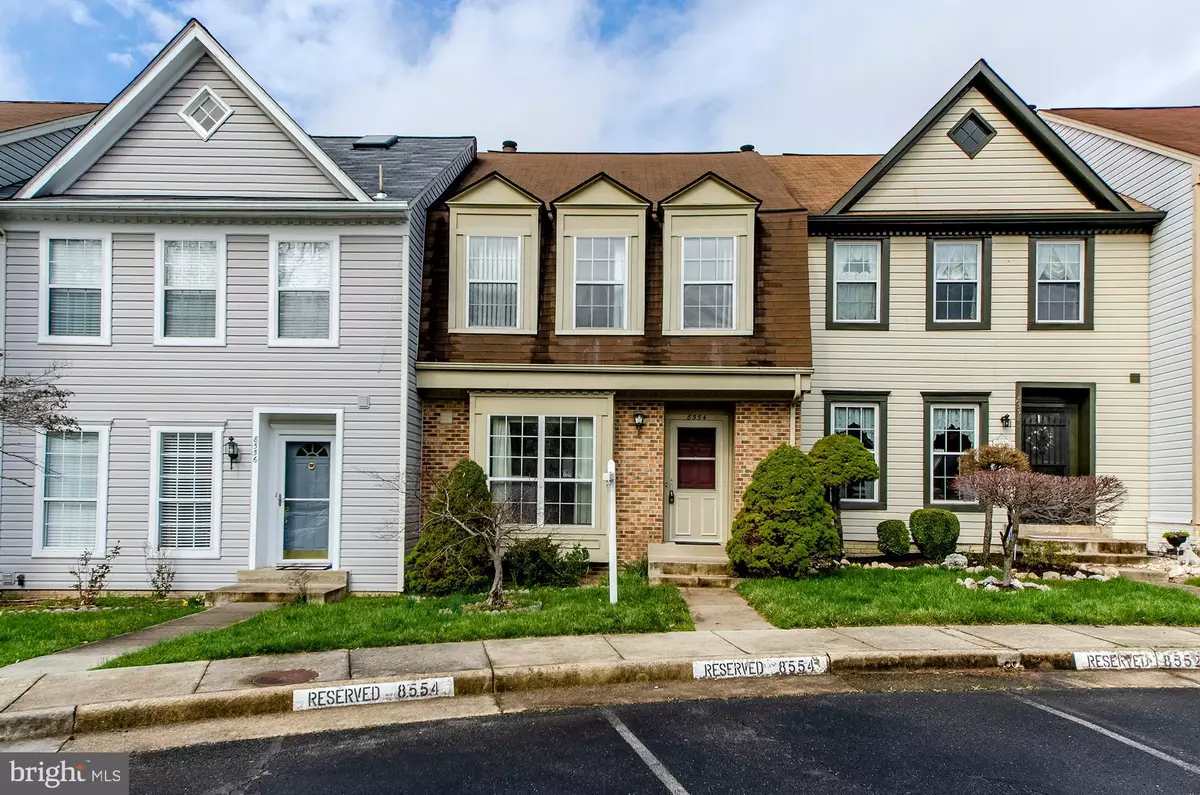$411,000
$419,900
2.1%For more information regarding the value of a property, please contact us for a free consultation.
2 Beds
4 Baths
1,444 SqFt
SOLD DATE : 05/08/2020
Key Details
Sold Price $411,000
Property Type Townhouse
Sub Type Interior Row/Townhouse
Listing Status Sold
Purchase Type For Sale
Square Footage 1,444 sqft
Price per Sqft $284
Subdivision West Springfield Mews
MLS Listing ID VAFX1117532
Sold Date 05/08/20
Style Colonial
Bedrooms 2
Full Baths 3
Half Baths 1
HOA Fees $86/qua
HOA Y/N Y
Abv Grd Liv Area 1,444
Originating Board BRIGHT
Year Built 1987
Annual Tax Amount $4,985
Tax Year 2020
Lot Size 1,548 Sqft
Acres 0.04
Property Description
Opportunity is Knocking! This spacious 3 level townhome is located in the popular West Springfield Mews neighborhood and awaits your HGTV vision to re-awaken its awesome potential. Enjoy the open and airy contemporary configuration, a welcoming entry foyer, eat in kitchen with cheerful bay window nook and handy pass-through service bar, sweeping dining room with adjoining step down living room, dramatic open staircase, two upper master suites with beautiful soaring ceilings, amazing walk-in closet space, 3.5 baths, and a fantastic fully finished daylight lower level complete with den, laundry/storage, and a fantastic walk-out rec room complete with cozy brick hearth fireplace and access into the fantastic fenced rear garden and patio. All located on a lovely lot backing to green space in a fantastic commuter's haven just steps to the bus, close to major transportation arteries, shopping, schools and approximately 1/2 mile to the Hidden Pond Nature Center.
Location
State VA
County Fairfax
Zoning 212
Rooms
Other Rooms Living Room, Dining Room, Primary Bedroom, Bedroom 2, Kitchen, Foyer, Laundry, Recreation Room, Bathroom 2, Bathroom 3, Bonus Room, Primary Bathroom, Half Bath
Basement Daylight, Full, Connecting Stairway, Full, Fully Finished, Improved, Interior Access, Outside Entrance, Sump Pump, Walkout Level, Windows
Interior
Interior Features Carpet, Ceiling Fan(s), Floor Plan - Open, Formal/Separate Dining Room, Kitchen - Eat-In, Kitchen - Table Space, Primary Bath(s), Walk-in Closet(s)
Hot Water Electric
Heating Heat Pump(s)
Cooling Central A/C, Heat Pump(s)
Flooring Carpet, Ceramic Tile
Fireplaces Number 1
Fireplaces Type Mantel(s), Wood
Equipment Built-In Microwave, Dishwasher, Disposal, Dryer, Exhaust Fan, Icemaker, Oven/Range - Electric, Refrigerator, Stove, Washer, Water Heater
Fireplace Y
Appliance Built-In Microwave, Dishwasher, Disposal, Dryer, Exhaust Fan, Icemaker, Oven/Range - Electric, Refrigerator, Stove, Washer, Water Heater
Heat Source Electric
Laundry Basement, Lower Floor, Washer In Unit, Dryer In Unit
Exterior
Exterior Feature Patio(s)
Parking On Site 2
Fence Wood, Rear
Water Access N
View Garden/Lawn
Accessibility None
Porch Patio(s)
Garage N
Building
Lot Description Backs to Trees, Interior, Level, Rear Yard
Story 3+
Sewer Public Sewer
Water Public
Architectural Style Colonial
Level or Stories 3+
Additional Building Above Grade, Below Grade
Structure Type Dry Wall,Vaulted Ceilings
New Construction N
Schools
Elementary Schools Rolling Valley
Middle Schools Irving
High Schools West Springfield
School District Fairfax County Public Schools
Others
Pets Allowed Y
Senior Community No
Tax ID 0793 29 0004B
Ownership Fee Simple
SqFt Source Assessor
Special Listing Condition Standard
Pets Allowed No Pet Restrictions
Read Less Info
Want to know what your home might be worth? Contact us for a FREE valuation!

Our team is ready to help you sell your home for the highest possible price ASAP

Bought with Mohammed M Hoque • BNI Realty
GET MORE INFORMATION
Broker-Owner | Lic# RM423246

