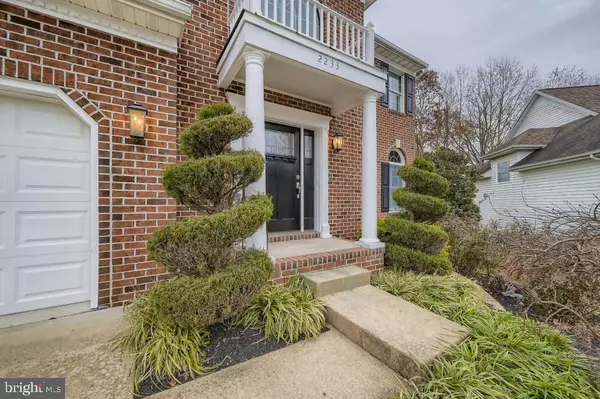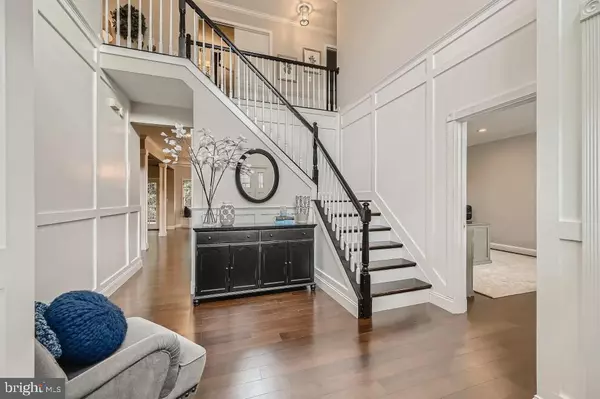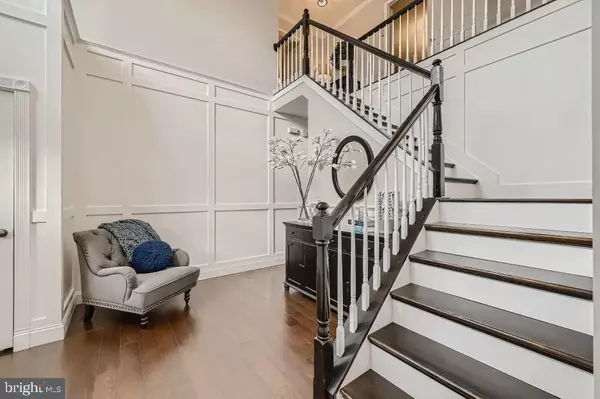$685,000
$685,000
For more information regarding the value of a property, please contact us for a free consultation.
4 Beds
4 Baths
4,042 SqFt
SOLD DATE : 01/31/2022
Key Details
Sold Price $685,000
Property Type Single Family Home
Sub Type Detached
Listing Status Sold
Purchase Type For Sale
Square Footage 4,042 sqft
Price per Sqft $169
Subdivision Saddle Ridge
MLS Listing ID MDHR2006072
Sold Date 01/31/22
Style Colonial
Bedrooms 4
Full Baths 3
Half Baths 1
HOA Fees $6
HOA Y/N Y
Abv Grd Liv Area 3,042
Originating Board BRIGHT
Year Built 1998
Annual Tax Amount $5,509
Tax Year 2020
Lot Size 9,713 Sqft
Acres 0.22
Property Description
THIS IS THE HOME YOU HAVE BEEN WAITING FOR!! From the moment you walk in to the very last room you tour, this home will not disappoint. The foyer has custom trim woodwork and pillars, and brand new front door. The kitchen boasts all wood high end soft close 42" cabinets with additional lighted cabinets above, under cabinet lighting, custom back splash, Quartz Countertops, soft close drawers, pot filler, farm house sink, Thermador 6 burner cooktop, Thermador double oven (microwave doubles as oven and microwave) and warming drawer, Thermador dishwasher and GE Cafe french door refrigerator. Large kitchen Island, space for kitchen table, custom bay window bench seat with storage, custom wine bar with Kitchen aid dual zone wine fridge and ice maker. Kitchen opens up to a gorgeous family room with custom stone gas fireplace, coffered ceilings and french doors that open to the back deck. The lower level is currently set up for entertaining with a custom stone bar with lighted shelving, double sink with garbage disposal and beverage fridge. The bar area can be easily converted back to a kitchen for an in-law suite (electric for stove is behind where the beverage fridge is currently located and the water hook up and electric for a full size refrigerator is located in the ceiling). Engineered Hardwood in the bar area and pool table area (pool table negotiable). Carpeted in the area where the TV and couches are located. Wainscoting through out the basement and custom built in corner cabinet. French doors lead to $30,000 paver patio with built in firepit, wall seating , patio string lighting bracket for outdoor TV and custom hammock swing. There's plenty of room for outdoor, tables, hot tub...all of your outdoor entertaining needs. Lower level has a full bath with jetted tub and separate shower. On the main level there is an office that could be used as a 5th bedroom or formal living room. Upstairs through the double door entrance you will find the primary bedroom with vaulted ceiling, crown molding and large walk in closet. Primary bathroom has tile floor, double vanity sink with granite countertop, custom shower with built ins and corner soaking tub with TV. Engineered hardwood floors and plantation shutters throughout the main level and upper level. The 2018 Kitchen renovation eliminated the formal dining room and created an open floorplan like no other in this neighborhood. This home is the largest home in the neighborhood! Don't wait...this one will be gone before you know it. You can start making appointments today.
Location
State MD
County Harford
Zoning R2
Rooms
Other Rooms Primary Bedroom, Bedroom 2, Bedroom 3, Bedroom 4, Kitchen, Family Room, Office, Recreation Room, Bathroom 2, Primary Bathroom
Basement Fully Finished, Outside Entrance, Rear Entrance, Connecting Stairway, Walkout Level, Sump Pump
Interior
Hot Water Natural Gas
Heating Forced Air
Cooling Central A/C
Fireplaces Number 1
Fireplaces Type Gas/Propane, Stone
Fireplace Y
Heat Source Natural Gas
Laundry Main Floor
Exterior
Exterior Feature Deck(s), Patio(s)
Parking Features Garage - Front Entry
Garage Spaces 4.0
Water Access N
Accessibility None
Porch Deck(s), Patio(s)
Attached Garage 2
Total Parking Spaces 4
Garage Y
Building
Story 3
Foundation Permanent
Sewer Public Sewer
Water Public
Architectural Style Colonial
Level or Stories 3
Additional Building Above Grade, Below Grade
New Construction N
Schools
Elementary Schools Ring Factory
Middle Schools Patterson Mill
High Schools Patterson Mill
School District Harford County Public Schools
Others
Senior Community No
Tax ID 1301273892
Ownership Fee Simple
SqFt Source Assessor
Acceptable Financing Cash, Conventional, FHA, VA
Listing Terms Cash, Conventional, FHA, VA
Financing Cash,Conventional,FHA,VA
Special Listing Condition Standard
Read Less Info
Want to know what your home might be worth? Contact us for a FREE valuation!

Our team is ready to help you sell your home for the highest possible price ASAP

Bought with Asha Goel • Long & Foster Real Estate, Inc.
GET MORE INFORMATION
Broker-Owner | Lic# RM423246






