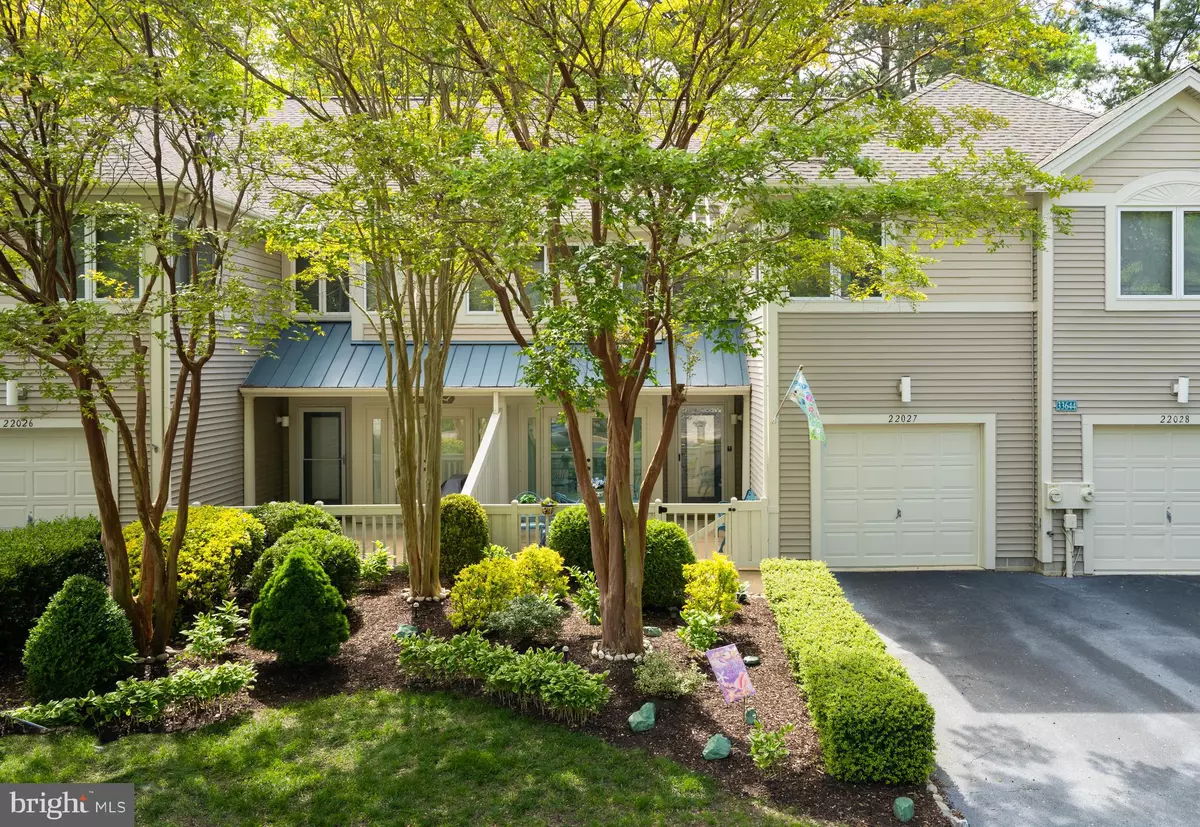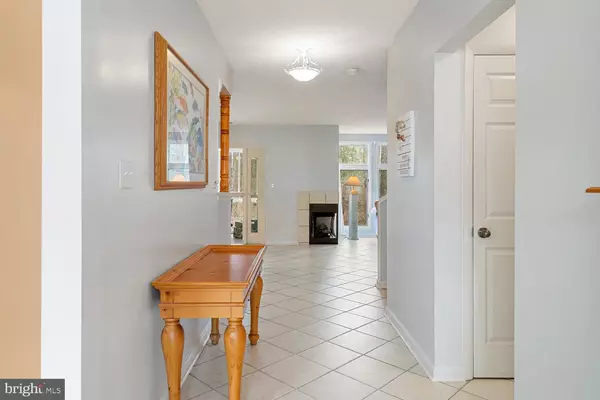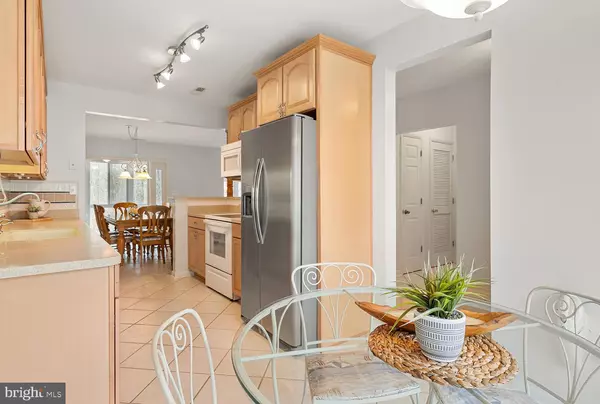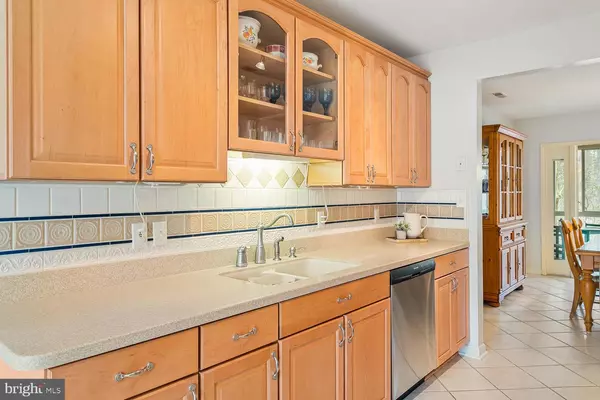$485,000
$479,900
1.1%For more information regarding the value of a property, please contact us for a free consultation.
3 Beds
3 Baths
1,900 SqFt
SOLD DATE : 07/22/2020
Key Details
Sold Price $485,000
Property Type Condo
Sub Type Condo/Co-op
Listing Status Sold
Purchase Type For Sale
Square Footage 1,900 sqft
Price per Sqft $255
Subdivision Sea Colony West
MLS Listing ID DESU157570
Sold Date 07/22/20
Style Carriage House,Coastal
Bedrooms 3
Full Baths 2
Half Baths 1
Condo Fees $1,397/qua
HOA Fees $206/ann
HOA Y/N Y
Abv Grd Liv Area 1,900
Originating Board BRIGHT
Land Lease Amount 1956.0
Land Lease Frequency Annually
Year Built 1994
Annual Tax Amount $970
Tax Year 2019
Lot Dimensions 0.00 x 0.00
Property Description
Lovely, Carriage Townhome on picturesque street in Sea Colony has been meticulously maintained and nicely appointed offering 3 bedrooms, loft, 2 baths and garage. Open layout features oversized porcelain tile flooring throughout the entire first level. Redesigned, renovated eat-in kitchen is open to living space and offers light maple cabinets with glass fronts, corian counters, custom backsplash and breakfast bar. Sunny & bright with French doors leading to gated, front patio the perfect spot for additional dining or relaxing. Dining room French doors lead to lovely 3 season sunroom with tiled floor and glass sliding windows that overlook peaceful, tree-lined back yard. Living room features attractive wall of windows and gas fireplace. Second floor boasts master bedroom with private balcony overlooking trees, his/her closets and master bath with Jacuzzi tub and separate shower. Additionally, there are 2 very large guest rooms, guest bath and a loft great for extra sleeping, television area or office. One car garage has epoxy floor and tons of extra cabinets, storage and counter space. Other highlights include first floor powder room, custom paint, ceiling fans and full sized washer/dryer and complete maintenance records and appliance manuals. Home is sold completely furnished and turn key to immediately begin enjoying the awesome Sea Colony lifestyle 1/2 mile of private beach, 12 pools (2 indoor), award winning tennis center, state of the art fitness center, beach shuttle, playgrounds, Market Place Shopping Center and much more. Call today for your private tour or check out the walk through virtual tour! You may access through the listing or cut and paste the link in your browser! https://linkprotect.cudasvc.com/url?a=https%3a%2f%2fmy.matterport.com%2fshow%2f%3fm%3dwfmLc9vruuL%26mls%3d1&c=E,1,ziujdSeN6Isw_Njh6fGFg6BdrG0MAb7x-80ICxo_s_1sFQm89OEQX9rvuRhRneDnd9p-Z-Rz0QBMlQLVeWa3zR8cTWunRtwe8kX4iiPW&typo=1
Location
State DE
County Sussex
Area Baltimore Hundred (31001)
Zoning HR-2
Interior
Interior Features Breakfast Area, Ceiling Fan(s), Combination Dining/Living, Dining Area, Upgraded Countertops
Heating Heat Pump - Electric BackUp
Cooling Central A/C
Flooring Tile/Brick
Fireplaces Number 1
Fireplaces Type Gas/Propane
Fireplace Y
Heat Source Electric
Exterior
Parking Features Garage - Front Entry
Garage Spaces 1.0
Amenities Available Basketball Courts, Beach, Bike Trail, Cable, Common Grounds, Community Center, Exercise Room, Fitness Center, Gift Shop, Jog/Walk Path, Lake, Pool - Indoor, Pool - Outdoor, Recreational Center, Sauna, Security, Tennis - Indoor, Tennis Courts, Tot Lots/Playground, Transportation Service
Water Access N
View Trees/Woods
Accessibility None
Attached Garage 1
Total Parking Spaces 1
Garage Y
Building
Lot Description Backs to Trees
Story 2
Sewer Public Sewer
Water Public
Architectural Style Carriage House, Coastal
Level or Stories 2
Additional Building Above Grade, Below Grade
New Construction N
Schools
Elementary Schools Lord Baltimore
Middle Schools Selbyville
High Schools Indian River
School District Indian River
Others
Pets Allowed Y
HOA Fee Include Cable TV,Common Area Maintenance,Bus Service,Custodial Services Maintenance,Ext Bldg Maint,High Speed Internet,Insurance,Lawn Maintenance,Management,Pool(s),Recreation Facility,Reserve Funds,Road Maintenance,Snow Removal,Trash
Senior Community No
Tax ID 134-17.00-41.00-22027
Ownership Land Lease
SqFt Source Estimated
Acceptable Financing Cash, Conventional
Listing Terms Cash, Conventional
Financing Cash,Conventional
Special Listing Condition Standard
Pets Allowed Cats OK, Dogs OK
Read Less Info
Want to know what your home might be worth? Contact us for a FREE valuation!

Our team is ready to help you sell your home for the highest possible price ASAP

Bought with Gail C. Lekites • Long & Foster Real Estate, Inc.
GET MORE INFORMATION
Broker-Owner | Lic# RM423246






