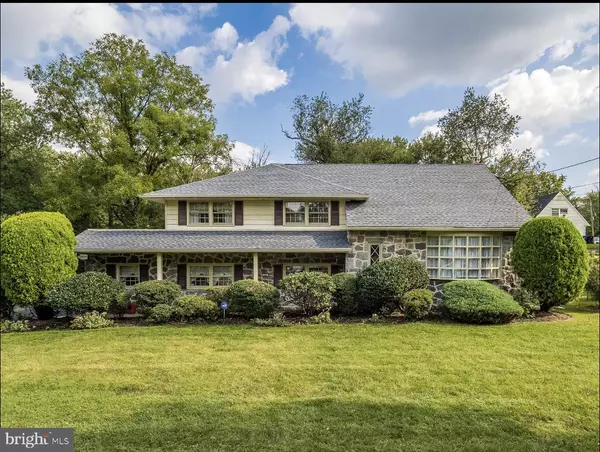$385,000
$389,900
1.3%For more information regarding the value of a property, please contact us for a free consultation.
4 Beds
3 Baths
2,317 SqFt
SOLD DATE : 12/03/2021
Key Details
Sold Price $385,000
Property Type Single Family Home
Sub Type Detached
Listing Status Sold
Purchase Type For Sale
Square Footage 2,317 sqft
Price per Sqft $166
Subdivision Wellington West
MLS Listing ID NJBL2000585
Sold Date 12/03/21
Style Split Level,Traditional
Bedrooms 4
Full Baths 2
Half Baths 1
HOA Y/N N
Abv Grd Liv Area 2,317
Originating Board BRIGHT
Year Built 1960
Annual Tax Amount $9,759
Tax Year 2020
Lot Dimensions 170.00 x 155.00
Property Description
"PREMIUM LOCATION." This 4 Bedroom 2.5 Bathroom popular Wellington Split Design has been well maintained by the current owners. The main level of the home has ample natural sunlight light that streams through the bay window in the Living Room. If you are looking to spread out, the lower level has an ample sized Family Room with a brick fireplace and a door that leads you out to your backyard. The UPDATED Kitchen has GRANITE countertops, SS APPLIANCES, and NEW CABINETRY. This room overlooks the backyard. On the upper level, there is a Primary Suite with a Bath with a stall shower and a door taking you outside to a balcony over the garage to sit and relax. There are an additional 3 Bedrooms, plus a full bath to complete the space. Outside, enjoy entertaining family and friends with the generous sized yard. The Hot water heater and Air Conditioner is 2 years old. The Seller added carpet in the den/family room a few years ago. New Roof installed on 9/30 (50yr warranty transferrable to buyer) Driveway resealed 9/27 and French drain being installed soon. Conveniently located near Rt. 130, shopping and in close proximity to Philadelphia! Make your appointment today!
Location
State NJ
County Burlington
Area Cinnaminson Twp (20308)
Zoning RESIDENTIAL
Rooms
Basement Partial, Unfinished
Main Level Bedrooms 4
Interior
Interior Features Attic, Carpet, Kitchen - Eat-In, Ceiling Fan(s), Pantry, Primary Bath(s), Stall Shower, Wood Floors
Hot Water Natural Gas
Heating Forced Air
Cooling Central A/C, Ceiling Fan(s)
Flooring Carpet, Vinyl, Wood, Ceramic Tile
Fireplaces Number 1
Fireplaces Type Brick
Equipment Built-In Microwave, Dishwasher, Disposal, Extra Refrigerator/Freezer, Freezer, Icemaker, Oven - Wall, Cooktop, Washer, Dryer
Fireplace Y
Window Features Casement,Replacement,Wood Frame,Bay/Bow
Appliance Built-In Microwave, Dishwasher, Disposal, Extra Refrigerator/Freezer, Freezer, Icemaker, Oven - Wall, Cooktop, Washer, Dryer
Heat Source Natural Gas
Laundry Basement
Exterior
Exterior Feature Balcony, Porch(es)
Parking Features Garage - Side Entry, Garage Door Opener, Inside Access, Built In
Garage Spaces 4.0
Fence Chain Link
Utilities Available Cable TV
Water Access N
Roof Type Asbestos Shingle,Pitched
Accessibility None
Porch Balcony, Porch(es)
Attached Garage 2
Total Parking Spaces 4
Garage Y
Building
Lot Description Irregular
Story 2
Foundation Block
Sewer Public Sewer
Water Public
Architectural Style Split Level, Traditional
Level or Stories 2
Additional Building Above Grade, Below Grade
New Construction N
Schools
Elementary Schools Eleanor Rush
Middle Schools Cinnaminson
High Schools Cinnaminson H.S.
School District Cinnaminson Township Public Schools
Others
Senior Community No
Tax ID 08-03101-00012
Ownership Fee Simple
SqFt Source Estimated
Security Features Security System,Smoke Detector
Acceptable Financing Cash, Conventional, FHA, VA
Listing Terms Cash, Conventional, FHA, VA
Financing Cash,Conventional,FHA,VA
Special Listing Condition Standard
Read Less Info
Want to know what your home might be worth? Contact us for a FREE valuation!

Our team is ready to help you sell your home for the highest possible price ASAP

Bought with Gustavo Souza • Keller Williams Real Estate Tri-County
GET MORE INFORMATION

Broker-Owner | Lic# RM423246






