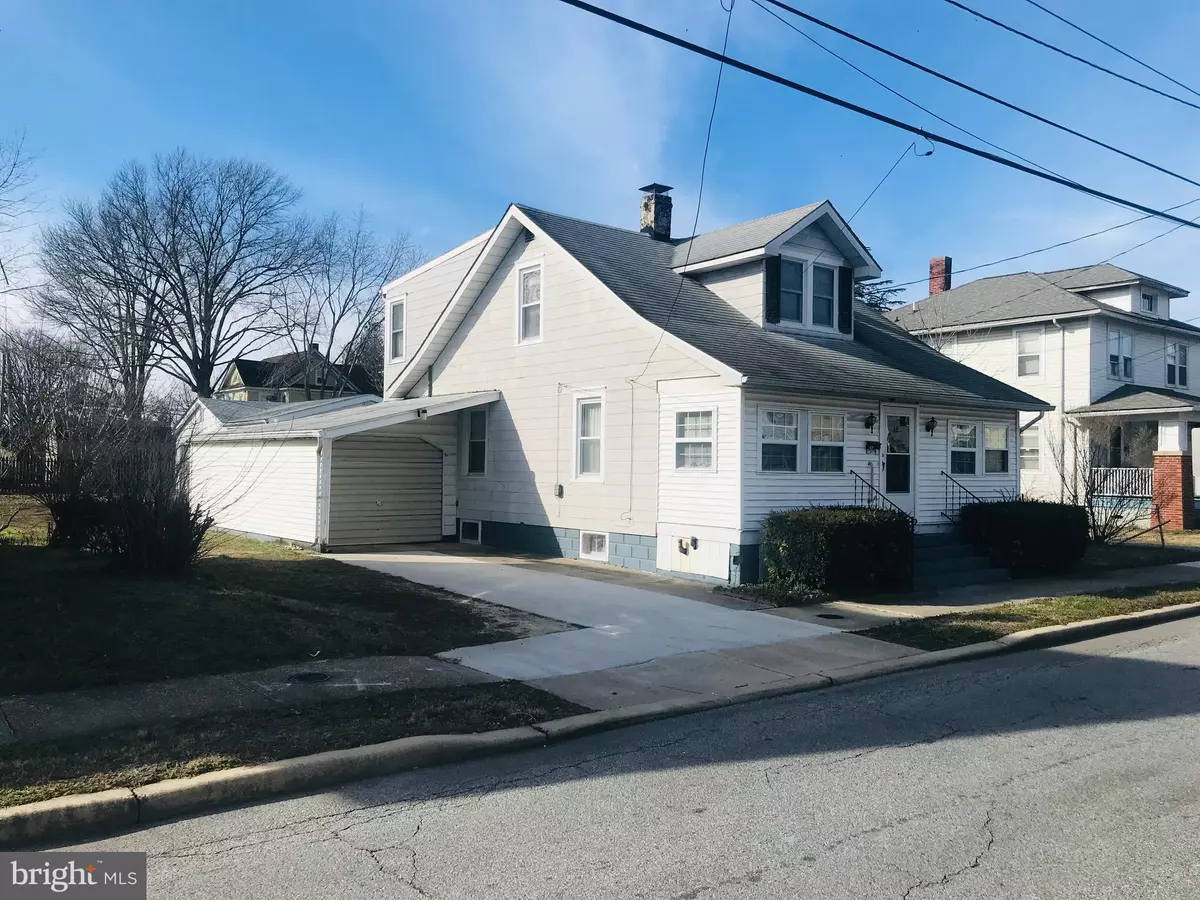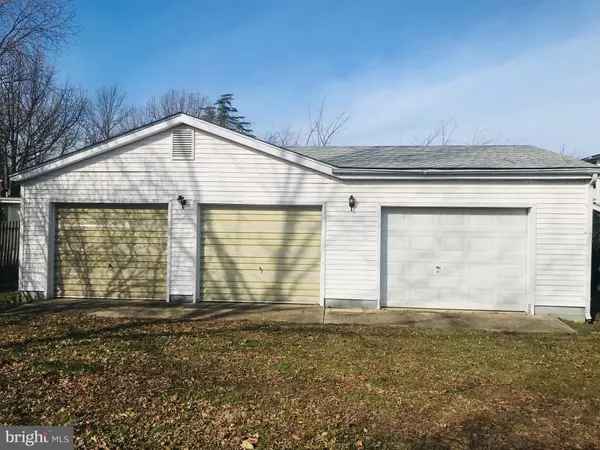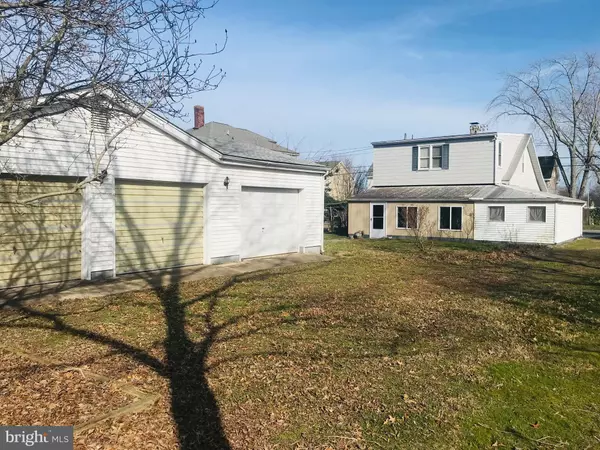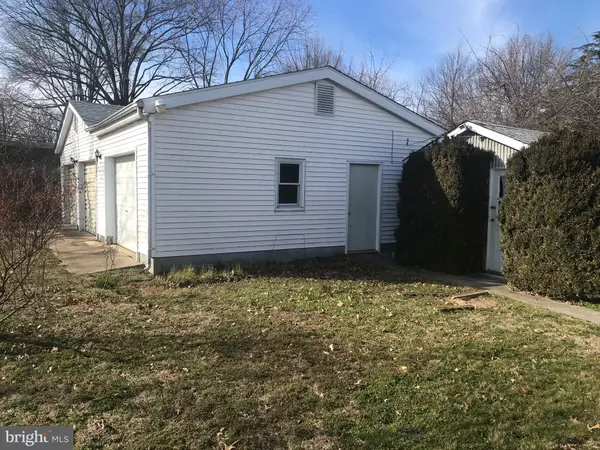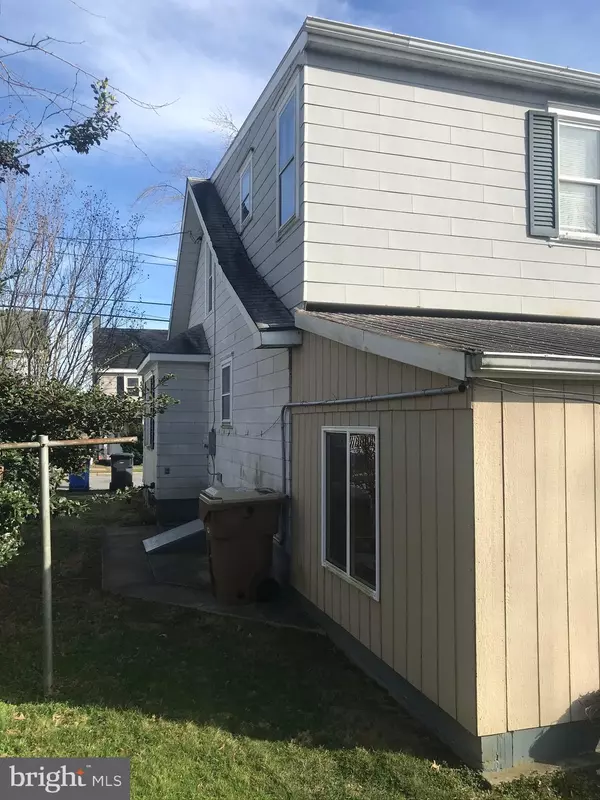$125,000
$155,900
19.8%For more information regarding the value of a property, please contact us for a free consultation.
3 Beds
2 Baths
720 SqFt
SOLD DATE : 12/30/2020
Key Details
Sold Price $125,000
Property Type Single Family Home
Sub Type Detached
Listing Status Sold
Purchase Type For Sale
Square Footage 720 sqft
Price per Sqft $173
Subdivision None Available
MLS Listing ID DESU156840
Sold Date 12/30/20
Style Cottage
Bedrooms 3
Full Baths 1
Half Baths 1
HOA Y/N N
Abv Grd Liv Area 720
Originating Board BRIGHT
Year Built 1923
Annual Tax Amount $877
Tax Year 2019
Lot Size 7,841 Sqft
Acres 0.18
Lot Dimensions 60.00 x 135.00
Property Description
This three bedroom, two bath house is located within the City Of Milford, on the Southern side of the city. Enjoy the Riverwalk as well as downtown restaurants and shops, and all within walking distance. The home is close to the Milford Little League fields as well. The home features an enclosed front porch, spacious living room, and an enclosed porch in the rear of the home. A large detached three car garage, shed, and basement will provide extra storage area. The dining room has built in corner curios.
Location
State DE
County Sussex
Area Cedar Creek Hundred (31004)
Zoning TN 728
Direction East
Rooms
Basement Full, Combination, Interior Access, Outside Entrance
Interior
Interior Features Carpet, Dining Area, Family Room Off Kitchen, Kitchen - Table Space
Hot Water None
Heating Forced Air
Cooling None
Flooring Carpet
Equipment Oven/Range - Electric, Dryer, Washer
Furnishings No
Fireplace N
Appliance Oven/Range - Electric, Dryer, Washer
Heat Source Oil
Exterior
Exterior Feature Porch(es)
Parking Features Built In, Garage Door Opener, Other
Garage Spaces 4.0
Utilities Available Phone, Propane, Cable TV
Water Access N
Roof Type Shingle
Street Surface Black Top
Accessibility Grab Bars Mod, Mobility Improvements, Ramp - Main Level
Porch Porch(es)
Road Frontage City/County
Attached Garage 1
Total Parking Spaces 4
Garage Y
Building
Story 2
Sewer Public Septic
Water Public
Architectural Style Cottage
Level or Stories 2
Additional Building Above Grade, Below Grade
New Construction N
Schools
Middle Schools Milford Central Academy
High Schools Milford
School District Milford
Others
Pets Allowed Y
Senior Community No
Tax ID 330-10.08-44.00
Ownership Fee Simple
SqFt Source Estimated
Acceptable Financing Cash, FHA
Listing Terms Cash, FHA
Financing Cash,FHA
Special Listing Condition Standard
Pets Allowed No Pet Restrictions
Read Less Info
Want to know what your home might be worth? Contact us for a FREE valuation!

Our team is ready to help you sell your home for the highest possible price ASAP

Bought with Michael David Steinberg • Patterson-Schwartz-Rehoboth
GET MORE INFORMATION
Broker-Owner | Lic# RM423246

