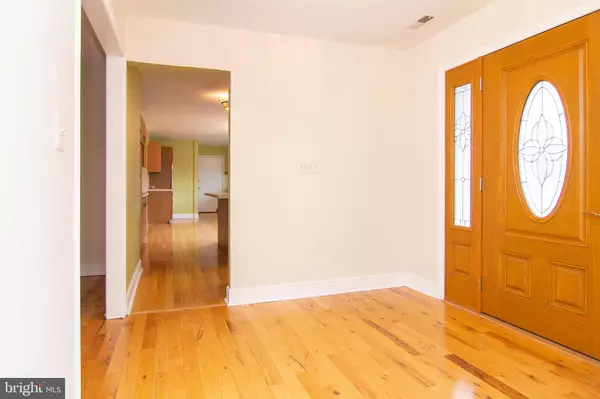$400,000
$415,000
3.6%For more information regarding the value of a property, please contact us for a free consultation.
4 Beds
4 Baths
4,090 SqFt
SOLD DATE : 03/31/2020
Key Details
Sold Price $400,000
Property Type Single Family Home
Sub Type Detached
Listing Status Sold
Purchase Type For Sale
Square Footage 4,090 sqft
Price per Sqft $97
Subdivision None Available
MLS Listing ID MDCR194660
Sold Date 03/31/20
Style Ranch/Rambler
Bedrooms 4
Full Baths 3
Half Baths 1
HOA Y/N N
Abv Grd Liv Area 2,334
Originating Board BRIGHT
Year Built 1986
Annual Tax Amount $4,914
Tax Year 2020
Lot Size 2.650 Acres
Acres 2.65
Property Description
Welcome to 1415 Wakefield Valley Rd, situated on a beautiful 2.65-acre lot with a fishpond in the back yard. There is a large shed in the back and 18 x 12 shed off the driveway. This spacious Rancher offers 2,334 sq ft of living space with 4 BR, 2/1 BA on the first level and approximately 1,756 sq ft of finished living space including a full bath w/standup shower in the lower level. The mechanics of the house are in good shape with an architectural roof, gutters, recently replaced heat pump with Central A/C, some newer appliances in kitchen and battery back up sump pumps in the LL. The 1st floor Family Room offers a recently replaced Andersen sliding door to deck, wood-stove insert in the brick fireplace and skylights. There is also a Andersen sliding door in the Living Room to the deck. Washer & Dryer are in the kitchen and wood floors are throughout the first level. The Master BR has a ceiling fan, double his/her closets and a Master super bath with double vanity, whirlpool tub & separate shower. A fully finished lower level has a Rec Room with a built-in bar, game room, exercise room and other finished rooms for possible additional bedrooms. The sand mound septic system was installed in 2008 and is functioning very well. With a little paint and some minor repairs, this home can be a showcase. The property is being sold As Is with inspections of course. 1 Yr. CINCH Home Warranty is included. All appliances including freezer in the garage and treadmill in lower level conveys. Available for immediate possession.
Location
State MD
County Carroll
Zoning RESIDENTAL
Rooms
Other Rooms Living Room, Dining Room, Primary Bedroom, Bedroom 2, Bedroom 3, Bedroom 4, Kitchen, Game Room, Family Room, Exercise Room, Other, Office, Recreation Room
Basement Full, Fully Finished, Improved, Sump Pump
Main Level Bedrooms 4
Interior
Hot Water Electric
Heating Heat Pump(s)
Cooling Central A/C, Ceiling Fan(s)
Fireplaces Number 1
Fireplaces Type Brick, Wood, Other
Equipment Built-In Microwave, Cooktop, Dishwasher, Dryer, Exhaust Fan, Freezer, Icemaker, Oven - Double, Oven - Wall, Refrigerator, Washer - Front Loading
Fireplace Y
Window Features Bay/Bow,Casement,Double Pane,Screens,Skylights,Storm,Sliding
Appliance Built-In Microwave, Cooktop, Dishwasher, Dryer, Exhaust Fan, Freezer, Icemaker, Oven - Double, Oven - Wall, Refrigerator, Washer - Front Loading
Heat Source Electric
Laundry Main Floor
Exterior
Exterior Feature Deck(s), Porch(es)
Parking Features Garage - Side Entry, Garage Door Opener, Inside Access, Oversized
Garage Spaces 2.0
Water Access N
Roof Type Architectural Shingle
Accessibility Level Entry - Main
Porch Deck(s), Porch(es)
Attached Garage 2
Total Parking Spaces 2
Garage Y
Building
Lot Description Backs to Trees, Landscaping, Not In Development
Story 2
Sewer Private Sewer, Septic Exists, Mound System
Water Well
Architectural Style Ranch/Rambler
Level or Stories 2
Additional Building Above Grade, Below Grade
New Construction N
Schools
School District Carroll County Public Schools
Others
Senior Community No
Tax ID 0711008887
Ownership Fee Simple
SqFt Source Assessor
Horse Property N
Special Listing Condition Standard
Read Less Info
Want to know what your home might be worth? Contact us for a FREE valuation!

Our team is ready to help you sell your home for the highest possible price ASAP

Bought with Jeannette Hitchcock • RE/MAX Solutions
GET MORE INFORMATION
Broker-Owner | Lic# RM423246






