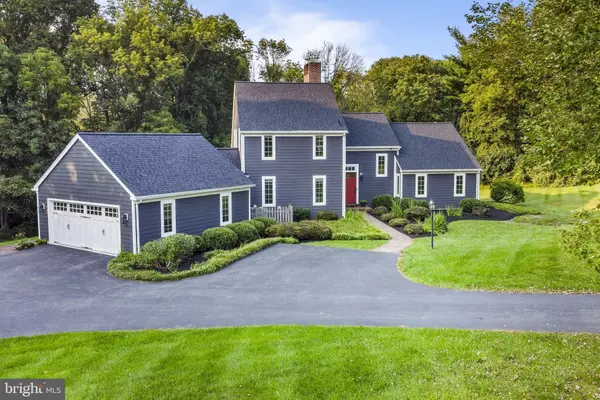$935,000
$899,900
3.9%For more information regarding the value of a property, please contact us for a free consultation.
6 Beds
5 Baths
5,955 SqFt
SOLD DATE : 11/03/2021
Key Details
Sold Price $935,000
Property Type Single Family Home
Sub Type Detached
Listing Status Sold
Purchase Type For Sale
Square Footage 5,955 sqft
Price per Sqft $157
Subdivision Roundelay
MLS Listing ID PACT2007812
Sold Date 11/03/21
Style Traditional,Contemporary
Bedrooms 6
Full Baths 3
Half Baths 2
HOA Fees $15/ann
HOA Y/N Y
Abv Grd Liv Area 5,087
Originating Board BRIGHT
Year Built 1982
Annual Tax Amount $14,205
Tax Year 2021
Lot Size 2.900 Acres
Acres 2.9
Lot Dimensions 0.00 x 0.00
Property Description
Welcome to 907 Roundelay Lane, a beautifully built and one-of-a-kind home in the highly sought-after Unionville-Chadds Ford School District of West Chester! The home lies in an ideal location on an idyllic lot that is a short drive from downtown West Chester, Chadds Ford, and Glen Mills, locations famous for fine dining, shopping, parks, and recreational activities. Featuring six bedrooms with three full bathrooms and two half baths, this property has been meticulously maintained over the years and features high-end upgrades and luxury touches rarely found outside of new construction. As you enter the home, you will be welcomed by a two-story foyer area into the living room. A double-sided fireplace with a beautiful custom mantle, exposed wood beams, vaulted ceilings, and tons of natural light make this space a marvel to behold. Flowing naturally into the dining room and the kitchen, the first thing you will notice are the numerous windows that offer an unblemished view of the beauty of the lot and permit copious amounts of sunlight to brighten up this open concept room. The custom kitchen, designed and installed by a premier local professional, is the definition of a gourmet kitchen, with solid wood cabinets, granite countertops, tile backsplash, a chef's six-burner gas range with griddle, and a built-in Sub-Zero refrigerator, along with stainless steel appliances. A beautiful powder room, access to the garage, and access to the expansive laundry room/mudroom (complete with cabinetry) lie off of the kitchen. The home also has multiple exits towards the rear of the home and the composite, maintenance-free deck (along with a removeable framed awning). A front-facing office is also found off of the living room. Near the rear of the home is where you will find a spacious family room, featuring another fireplace, a wall lined with built-in cabinets, and ample amounts of natural light. Completing the first floor is the Master Suite addition which has been renovated from top to bottom. Featuring cathedral ceilings, recessed lighting, a separate sitting area, tons of windows with plantation shutters, this Master Bedroom drips of style and luxury. Finally, the Master Bathroom has also been completely rebuilt, with heated tile floors, his and her closets with custom-built cabinetry, a soaking tub, brand new luxury fixtures, a custom double vanity with plenty of storage, a huge floor-to-ceiling tiled walk-in shower, and SO much more. With hardwood floors throughout, the first floor is tailor-made for those looking for a luxurious and convenient lifestyle on the main level. Ascending the staircase to the second floor, this level features two bedrooms and one full bathroom, perfect for children, guests, or anything in between. A unique feature of the second floor is the gigantic floored attic space, which provides a HUGE amount of storage for the second floor, as well as the opportunity to add another Master Suite, family room, or bedroom on the second floor if one so chooses. Transitioning into the lower level, you will find a fully finished, above-grade walk-out basement, featuring an additional three bedrooms and one full bathroom. Complete with a home theater, a billiards area, a wood stove fireplace, and an additional family room, the lower level adds a TON of extra space, perfect for large families or entertaining evenings! Finally, the home sits atop a 2.9-acre lot, with a large amount of usable space in the backyard. Additionally, the home is truly a move-in property, with the roof, windows, composite siding all updated in the last year, along with a new heat pump, kitchen, refinishing of floors, and addition of Master suite all done in the last twelve years. Come see 907 Roundelay Lane today before it's gone!
Location
State PA
County Chester
Area Birmingham Twp (10365)
Zoning R10 RES
Rooms
Basement Fully Finished, Daylight, Full, Walkout Level
Main Level Bedrooms 2
Interior
Hot Water Electric
Heating Heat Pump(s)
Cooling Central A/C
Fireplaces Number 2
Heat Source Electric
Exterior
Parking Features Additional Storage Area, Built In, Garage - Side Entry
Garage Spaces 2.0
Water Access N
Accessibility None
Attached Garage 2
Total Parking Spaces 2
Garage Y
Building
Story 2
Foundation Concrete Perimeter
Sewer On Site Septic
Water Public
Architectural Style Traditional, Contemporary
Level or Stories 2
Additional Building Above Grade, Below Grade
New Construction N
Schools
School District Unionville-Chadds Ford
Others
Senior Community No
Tax ID 65-05 -0005.2500
Ownership Fee Simple
SqFt Source Assessor
Special Listing Condition Standard
Read Less Info
Want to know what your home might be worth? Contact us for a FREE valuation!

Our team is ready to help you sell your home for the highest possible price ASAP

Bought with Dan Deckelbaum • Keller Williams Philadelphia
GET MORE INFORMATION
Broker-Owner | Lic# RM423246






