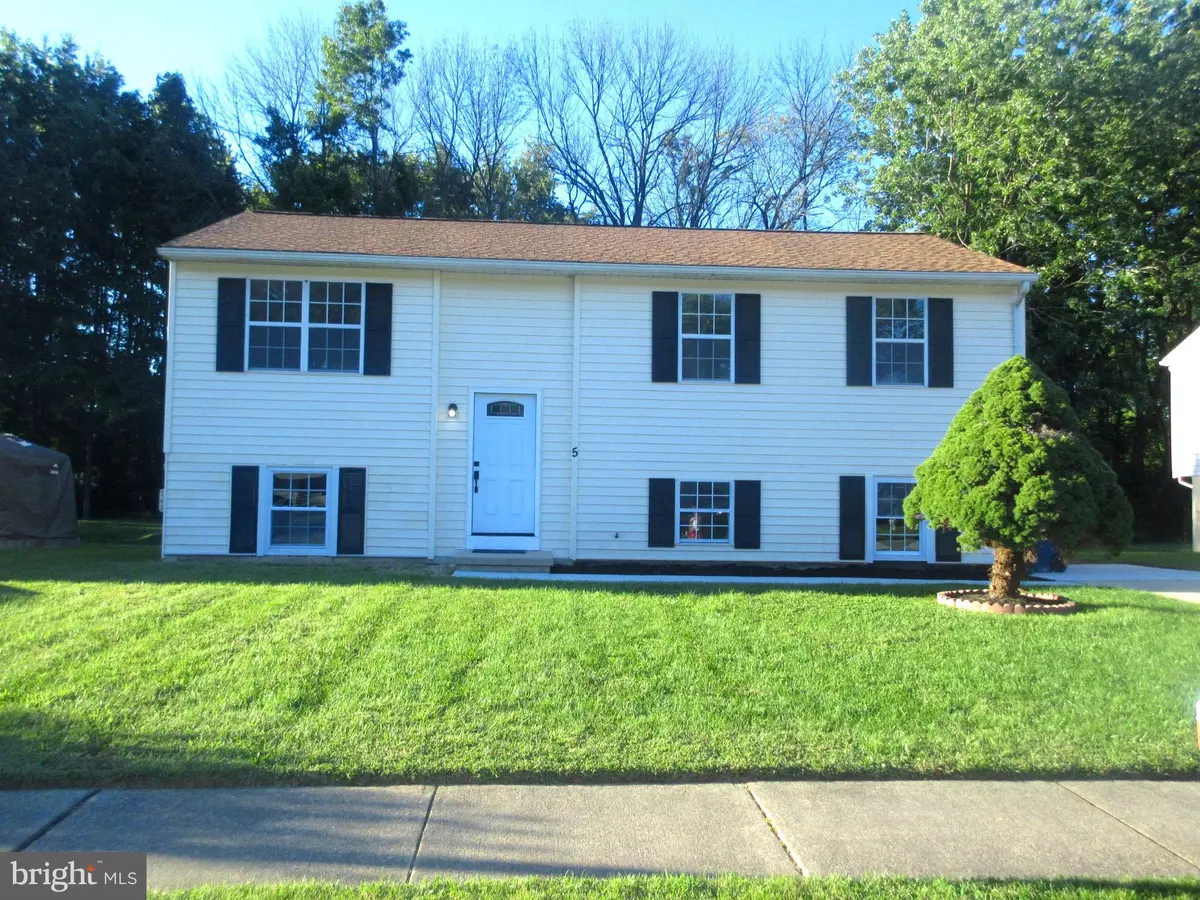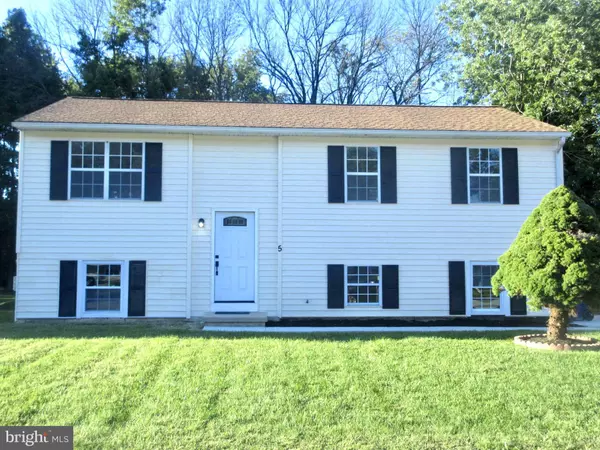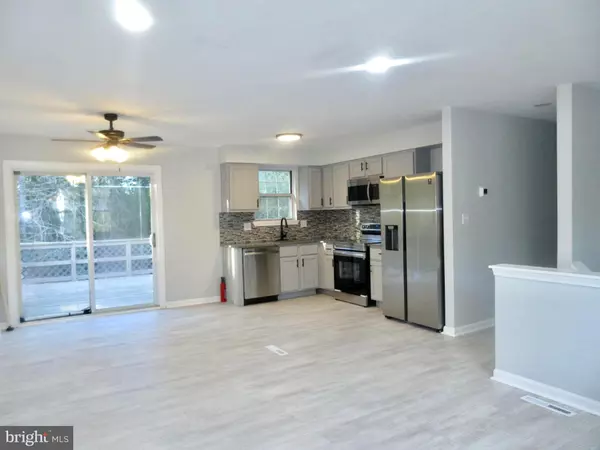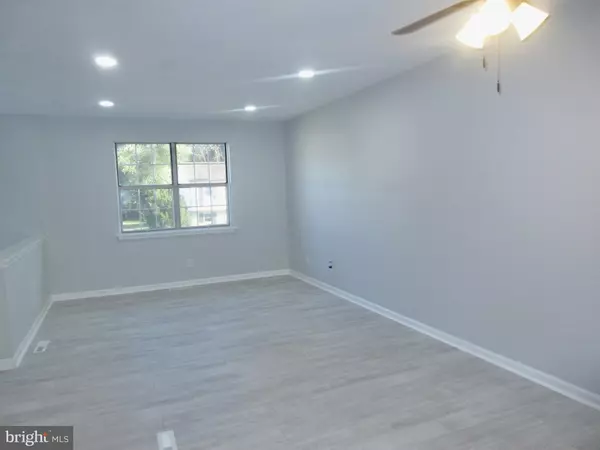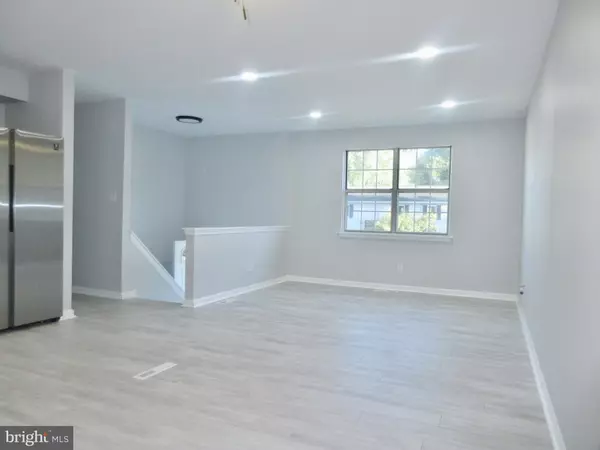$310,000
$310,000
For more information regarding the value of a property, please contact us for a free consultation.
4 Beds
3 Baths
1,550 SqFt
SOLD DATE : 11/04/2021
Key Details
Sold Price $310,000
Property Type Single Family Home
Sub Type Detached
Listing Status Sold
Purchase Type For Sale
Square Footage 1,550 sqft
Price per Sqft $200
Subdivision Barksdale Estates
MLS Listing ID DENC2007472
Sold Date 11/04/21
Style Ranch/Rambler
Bedrooms 4
Full Baths 3
HOA Y/N N
Abv Grd Liv Area 1,550
Originating Board BRIGHT
Year Built 1986
Annual Tax Amount $2,526
Tax Year 2021
Lot Size 6,534 Sqft
Acres 0.15
Lot Dimensions 65.00 x 100.00
Property Description
Beautifully renovated split level in the desirable neighborhood of Barksdale Estates. Minutes from University of Delaware facilities. This home has a lot to offer. The upgrades are endless, which includes a brand new kitchen with granite counter tops, new tall cabinets, brand new stainless steel kitchen appliances. Recess lighting in all rooms. New tile flooring throughout the entire house. All 3 full bathrooms are fully upgraded. The master bedroom has it's own full bath. The lower level basement has been fully finished with lots of entertainment space. Property backs up to wooded area for privacy.
Location
State DE
County New Castle
Area Newark/Glasgow (30905)
Zoning 18RD
Rooms
Basement Fully Finished
Main Level Bedrooms 4
Interior
Interior Features Ceiling Fan(s), Carpet, Combination Dining/Living, Floor Plan - Open, Kitchen - Eat-In, Upgraded Countertops
Hot Water Natural Gas
Heating Heat Pump(s)
Cooling Central A/C
Equipment Dishwasher, Disposal, Range Hood, Refrigerator, Oven/Range - Gas, Stainless Steel Appliances
Appliance Dishwasher, Disposal, Range Hood, Refrigerator, Oven/Range - Gas, Stainless Steel Appliances
Heat Source Natural Gas
Exterior
Water Access N
Accessibility None
Garage N
Building
Story 2
Foundation Brick/Mortar
Sewer No Septic System
Water Private
Architectural Style Ranch/Rambler
Level or Stories 2
Additional Building Above Grade, Below Grade
New Construction N
Schools
School District Christina
Others
Senior Community No
Tax ID 18-024.00-140
Ownership Fee Simple
SqFt Source Assessor
Acceptable Financing Conventional, FHA, Private, VA
Listing Terms Conventional, FHA, Private, VA
Financing Conventional,FHA,Private,VA
Special Listing Condition Standard
Read Less Info
Want to know what your home might be worth? Contact us for a FREE valuation!

Our team is ready to help you sell your home for the highest possible price ASAP

Bought with Lynberg r Porter • RE/MAX Associates-Hockessin
GET MORE INFORMATION
Broker-Owner | Lic# RM423246

