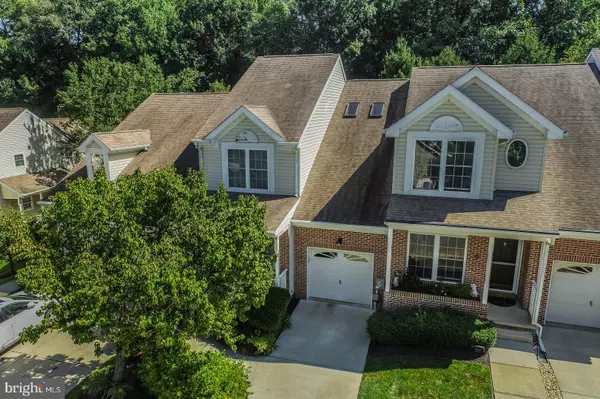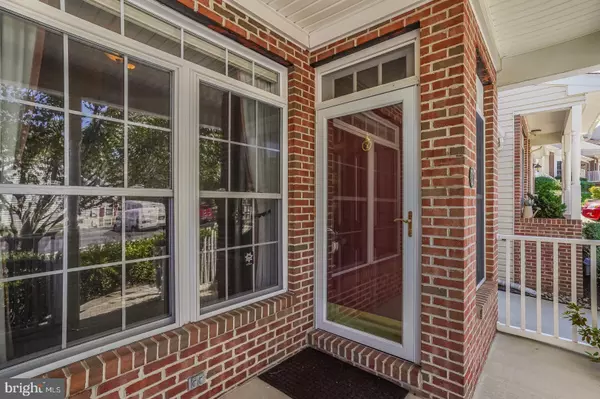$329,000
$335,000
1.8%For more information regarding the value of a property, please contact us for a free consultation.
2 Beds
3 Baths
1,950 SqFt
SOLD DATE : 11/22/2021
Key Details
Sold Price $329,000
Property Type Townhouse
Sub Type Interior Row/Townhouse
Listing Status Sold
Purchase Type For Sale
Square Footage 1,950 sqft
Price per Sqft $168
Subdivision Little Falls Vill
MLS Listing ID DENC2007286
Sold Date 11/22/21
Style Traditional
Bedrooms 2
Full Baths 2
Half Baths 1
HOA Fees $125/mo
HOA Y/N Y
Abv Grd Liv Area 1,950
Originating Board BRIGHT
Year Built 2002
Annual Tax Amount $3,755
Tax Year 2020
Lot Size 3,485 Sqft
Acres 0.08
Property Description
Great opportunity in the highly desirable and endlessly convenient development of Little Falls Village. Offering gracious first floor living with an easy open concept, tray ceilings, his and hers closets and lovely window seat grace the first floor primary bedroom. Hardwood flooring spans most of the main level with ceramic tile in kitchen and laundry areas, granite countertops, double sink and tile backsplash accent the open kitchen. Handsome private rear deck (with retractable awning) off the family room with sliding plantation shutters for attractive light control and a classic look. Natural gas heat and hot water, poured concrete basement with crawl space and new sump pump, all ceiling fans included (LR, Primary Br, BR 2 and FR). Huge loft area and large secondary bedroom allows for additional living space options as guest quarters, office space or den area. Loft area has two skylights. Large finished storage area was used by current owner as office area. Pricing reflects owner's understanding that buyers may want to change out carpet and paint to their liking. Property is in trusteeship - agents please see note as to proper name of seller in Agent Remarks
Location
State DE
County New Castle
Area Elsmere/Newport/Pike Creek (30903)
Zoning TRLU
Rooms
Other Rooms Living Room, Dining Room, Primary Bedroom, Bedroom 2, Kitchen, Family Room, Laundry, Loft
Basement Crawl Space, Partial, Poured Concrete
Main Level Bedrooms 1
Interior
Hot Water Natural Gas
Heating Forced Air
Cooling Central A/C
Heat Source Natural Gas
Exterior
Parking Features Garage - Front Entry
Garage Spaces 1.0
Amenities Available Club House
Water Access N
Accessibility Grab Bars Mod
Attached Garage 1
Total Parking Spaces 1
Garage Y
Building
Story 2
Foundation Concrete Perimeter, Crawl Space
Sewer Public Sewer
Water Public
Architectural Style Traditional
Level or Stories 2
Additional Building Above Grade, Below Grade
New Construction N
Schools
School District Red Clay Consolidated
Others
HOA Fee Include Common Area Maintenance,Lawn Maintenance,Management,Recreation Facility,Snow Removal,Trash
Senior Community Yes
Age Restriction 55
Tax ID 07-031.20-065
Ownership Fee Simple
SqFt Source Estimated
Acceptable Financing Cash, Conventional
Listing Terms Cash, Conventional
Financing Cash,Conventional
Special Listing Condition Standard
Read Less Info
Want to know what your home might be worth? Contact us for a FREE valuation!

Our team is ready to help you sell your home for the highest possible price ASAP

Bought with Michele Vella • RE/MAX Associates-Wilmington
GET MORE INFORMATION

Broker-Owner | Lic# RM423246






