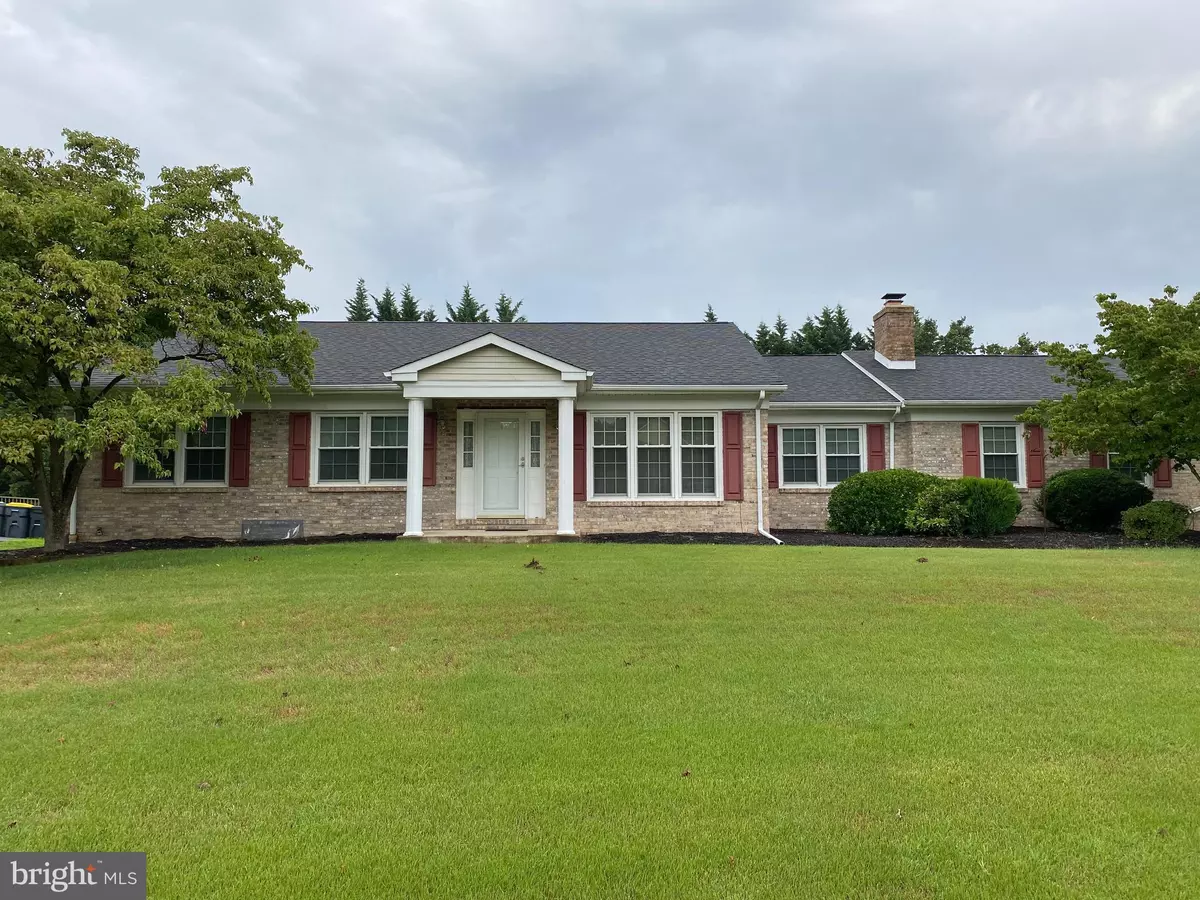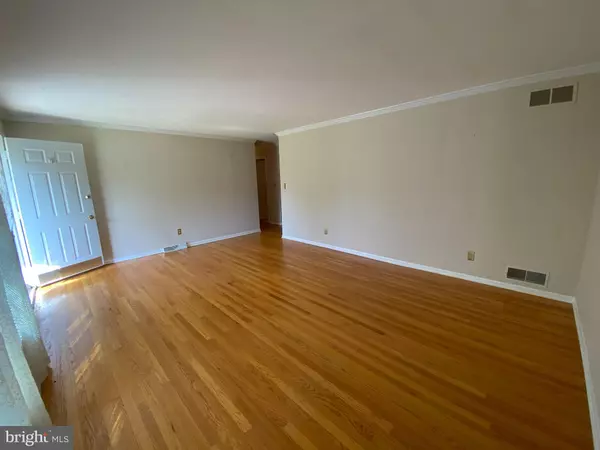$391,000
$380,000
2.9%For more information regarding the value of a property, please contact us for a free consultation.
3 Beds
2 Baths
1,750 SqFt
SOLD DATE : 10/04/2021
Key Details
Sold Price $391,000
Property Type Single Family Home
Sub Type Detached
Listing Status Sold
Purchase Type For Sale
Square Footage 1,750 sqft
Price per Sqft $223
Subdivision Caravel Woods
MLS Listing ID DENC2005440
Sold Date 10/04/21
Style Ranch/Rambler
Bedrooms 3
Full Baths 2
HOA Y/N N
Abv Grd Liv Area 1,750
Originating Board BRIGHT
Year Built 1993
Annual Tax Amount $3,053
Tax Year 2021
Lot Size 0.500 Acres
Acres 0.5
Lot Dimensions 121.00 x 180.00
Property Description
RC Peoples Brick Ranch on fenced 1/2 acre home site bordered by trees. Classic ranch with added square footage by the builder to expand the kitchen area and than a Sunroom addition by the homeowner offers great space for all. Roomy living room for guests and to get away for some quiet time. Family room with brick fireplace, with nearby first floor Laundry with large storage/pantry closet. Kitchen offers great counter space for baking, with double sink overlooking the back yard. Large eating area opens to the Sun room addition and provides a great view of the 1/2 acre yard. Bedrooms are great size with master bedroom offering walk in closet and full bath. Full basement for workshop, or future rec room. Roof and HVAC both done in 2015. Don't miss out on this great neighborhood!
Location
State DE
County New Castle
Area Newark/Glasgow (30905)
Zoning NC21
Rooms
Other Rooms Living Room, Dining Room, Bedroom 2, Bedroom 3, Kitchen, Family Room, Bedroom 1, Sun/Florida Room
Basement Full, Sump Pump, Unfinished
Main Level Bedrooms 3
Interior
Interior Features Ceiling Fan(s), Chair Railings, Combination Kitchen/Dining, Crown Moldings, Entry Level Bedroom, Family Room Off Kitchen, Floor Plan - Traditional, Kitchen - Eat-In, Wood Floors
Hot Water Natural Gas
Heating Forced Air
Cooling Central A/C
Flooring Hardwood, Heated
Fireplaces Number 1
Fireplaces Type Fireplace - Glass Doors, Mantel(s), Brick
Equipment Dishwasher, Washer, Dryer, Disposal
Fireplace Y
Appliance Dishwasher, Washer, Dryer, Disposal
Heat Source Natural Gas
Laundry Main Floor
Exterior
Parking Features Garage Door Opener, Garage - Side Entry, Basement Garage
Garage Spaces 8.0
Fence Split Rail
Water Access N
Accessibility None
Attached Garage 2
Total Parking Spaces 8
Garage Y
Building
Lot Description Backs to Trees, Front Yard, Landscaping, Level, Rear Yard
Story 1
Sewer Public Sewer
Water Public
Architectural Style Ranch/Rambler
Level or Stories 1
Additional Building Above Grade, Below Grade
New Construction N
Schools
School District Appoquinimink
Others
Pets Allowed Y
Senior Community No
Tax ID 11-042.20-073
Ownership Fee Simple
SqFt Source Estimated
Acceptable Financing FHA, Conventional, Cash, VA
Listing Terms FHA, Conventional, Cash, VA
Financing FHA,Conventional,Cash,VA
Special Listing Condition Standard
Pets Allowed No Pet Restrictions
Read Less Info
Want to know what your home might be worth? Contact us for a FREE valuation!

Our team is ready to help you sell your home for the highest possible price ASAP

Bought with Joshua O Dowlin • Remax Vision
GET MORE INFORMATION
Broker-Owner | Lic# RM423246






