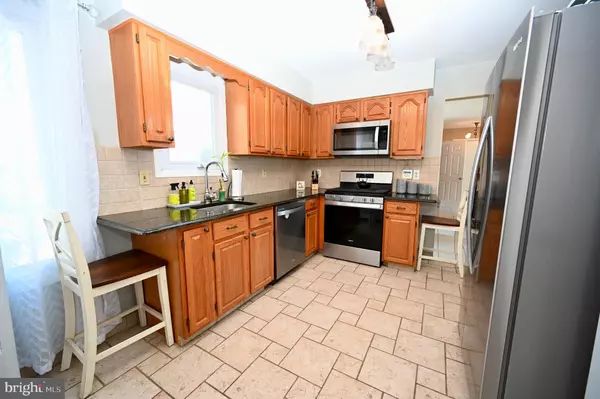$615,000
$589,900
4.3%For more information regarding the value of a property, please contact us for a free consultation.
3 Beds
3 Baths
1,938 SqFt
SOLD DATE : 04/15/2022
Key Details
Sold Price $615,000
Property Type Single Family Home
Sub Type Detached
Listing Status Sold
Purchase Type For Sale
Square Footage 1,938 sqft
Price per Sqft $317
Subdivision None Available
MLS Listing ID NJSO2000756
Sold Date 04/15/22
Style Colonial
Bedrooms 3
Full Baths 2
Half Baths 1
HOA Y/N N
Abv Grd Liv Area 1,938
Originating Board BRIGHT
Year Built 1990
Annual Tax Amount $10,630
Tax Year 2021
Lot Size 7,623 Sqft
Acres 0.18
Lot Dimensions 0.00 x 0.00
Property Description
Move in Ready. Welcome home to this beautiful 3 bedroom 2 1/2 bath colonial, located at the end of a cul-de-sac in desirable New Amwell Manors. This well cared for home features an open floor plan with a 2 story foyer. The eat in kitchen features granite countertops, a custom built desk nook and new SS appliances. The family room has hw floors, cathedral ceilings, a wood burning fireplace and large windows that filter abundant light throughout the home. The living area extends downstairs to the fully finished basement where 4 rooms offer the flexibility of personalized spaces for everyone. Breathe easy with a new HVAC system installed 3 years ago - complete with a whole home humidifier and a Reme anti-bacterial in-duct air purifier. The fenced-in backyard is the perfect oasis for quiet time or entertainment, with its freshly painted deck, large custom stone fire pit and variety of perennial plantings. 2021 upgrades include new stainless steel appliances and lighting in the kitchen, new garage door, dining room windows, and storm door. Close to all the shopping, restaurants and amenities Hillsborough has to offer. A quick drive to major highways provides for easy commuting and shopping. Masks must be worn at all times while in home.
Location
State NJ
County Somerset
Area Hillsborough Twp (21810)
Zoning PD
Rooms
Basement Fully Finished, Full, Sump Pump
Interior
Interior Features Attic, Air Filter System, Carpet, Combination Dining/Living, Dining Area, Floor Plan - Open, Kitchen - Eat-In, Pantry, Primary Bath(s), Stall Shower, Tub Shower, Upgraded Countertops, Wainscotting, Wood Floors
Hot Water Natural Gas
Heating Forced Air, Humidifier
Cooling Central A/C
Flooring Ceramic Tile, Laminate Plank, Carpet
Fireplaces Number 1
Equipment Built-In Microwave, Dishwasher, Oven/Range - Gas, Refrigerator, Stainless Steel Appliances, Water Heater, Air Cleaner, Humidifier
Fireplace Y
Window Features Storm,Sliding,Insulated,Double Hung
Appliance Built-In Microwave, Dishwasher, Oven/Range - Gas, Refrigerator, Stainless Steel Appliances, Water Heater, Air Cleaner, Humidifier
Heat Source Natural Gas
Exterior
Parking Features Garage Door Opener, Inside Access
Garage Spaces 1.0
Fence Wood
Utilities Available Cable TV Available, Natural Gas Available, Electric Available, Water Available, Sewer Available
Water Access N
Roof Type Asphalt
Street Surface Black Top
Accessibility None
Road Frontage Boro/Township
Attached Garage 1
Total Parking Spaces 1
Garage Y
Building
Lot Description Cul-de-sac, Front Yard, Landscaping, Rear Yard, SideYard(s)
Story 2
Foundation Block
Sewer Public Sewer
Water Public
Architectural Style Colonial
Level or Stories 2
Additional Building Above Grade, Below Grade
New Construction N
Schools
Elementary Schools Hillsborough
Middle Schools Hillsborough M.S.
High Schools Hillsborough H.S.
School District Hillsborough Township Public Schools
Others
Senior Community No
Tax ID 10-00163 02-00019 11
Ownership Fee Simple
SqFt Source Assessor
Special Listing Condition Standard
Read Less Info
Want to know what your home might be worth? Contact us for a FREE valuation!

Our team is ready to help you sell your home for the highest possible price ASAP

Bought with Non Member • Non Subscribing Office
GET MORE INFORMATION
Broker-Owner | Lic# RM423246






