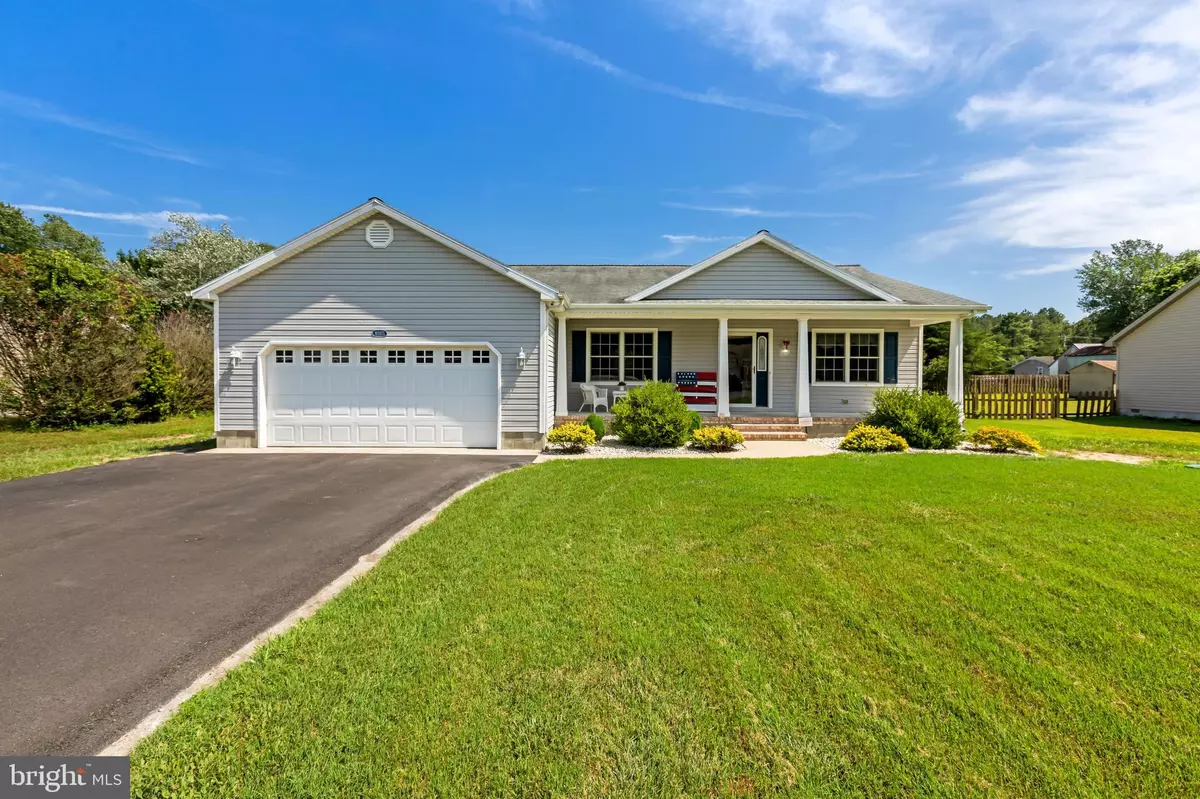$280,000
$275,000
1.8%For more information regarding the value of a property, please contact us for a free consultation.
3 Beds
2 Baths
1,506 SqFt
SOLD DATE : 09/21/2021
Key Details
Sold Price $280,000
Property Type Single Family Home
Sub Type Detached
Listing Status Sold
Purchase Type For Sale
Square Footage 1,506 sqft
Price per Sqft $185
Subdivision Clearbrook Acres
MLS Listing ID DESU2001330
Sold Date 09/21/21
Style Ranch/Rambler
Bedrooms 3
Full Baths 2
HOA Y/N N
Abv Grd Liv Area 1,506
Originating Board BRIGHT
Year Built 2004
Annual Tax Amount $768
Tax Year 2021
Lot Size 0.460 Acres
Acres 0.46
Lot Dimensions 100.00 x 200.00
Property Description
UPDATE: ALL FINAL AND BEST OFFERS TO BE SUBMITTED BY 6:00 P.M. SUNDAY, AUGUST 1, 2021 --THANK YOU! - - - - Their loss is your gain! Buyers' financing fell through so this beauty is back on the market! Ever dream of owning a cozy home outside of the hustle and bustle? Dream no more. Reality is opening its door! The welcoming covered entry of 10515 Foxtail Court invites you to come inside and explore this immaculate home. Your arrival is greeted with beautiful flooring, a newly painted neutral color palette that defines each room, and architectural designer-like details that you will find throughout! This home's layout was designed for easy living and is complemented with generous open living areas, incorporating an abundance of windows that bathe each room with natural sunlight at every turn. The spacious living room is adorned with a vaulted ceiling and is adjacent to the dining and kitchen areas making entertaining guests a breeze. The sizable gourmet kitchen is a baker's dream, appointed with plenty of granite counter space to prepare all the family favorites. You can serve guests causally at the breakfast bar, or for a bigger crowd entertain in the dining area, able to fit a table for 12, or move the event to the covered back porch just off the dining room and dine alfresco, enjoying the view of the manicured grounds of the backyard, that is itself a blank canvas waiting to be imagined for the perfect outdoor living area. Journey down the hallway to the sleeping quarters where you will find the primary bedroom with picture window, a walk-in closet to fit any large wardrobe, and all made comfy with plush carpet. The ensuite is adorned with floating shelving, oiled-rubbed bronze fixtures and graciously-sized stall shower, offering the perfect spot to wash away your cares! Two additional bedrooms, a laundry area and additional hall bath accented with glass subway tile and oil-rubbed bronze accents complete this area of the home. This home holds a hidden surprise! Through the interior garage access door you will see what might just look like a stand garage. However, if you look closely, in addition to the amazing epoxied floor, you will find a built-in movie projector with screen, lending a wonderful place to enjoy late-night features with family and friends! Recent updates include: The 2-year-old HVAC system, recently certified septic, and the oversized driveway which was re-paved just last year. This well-maintained beautiful home, is being sold partially furnished, and is seeking another owner to continue to love, nurture and appreciate all it has to offer. This home offers endless possibilities! PRICED TO SELL! NO HOA! Dont miss out on your opportunity to be the next proud owner of this extraordinary home. Schedule your personal tour today!
Location
State DE
County Sussex
Area Seaford Hundred (31013)
Zoning AR-1
Direction Northwest
Rooms
Other Rooms Living Room, Dining Room, Primary Bedroom, Bedroom 2, Bedroom 3, Kitchen
Main Level Bedrooms 3
Interior
Interior Features Ceiling Fan(s), Combination Kitchen/Dining, Entry Level Bedroom, Attic, Breakfast Area, Dining Area, Family Room Off Kitchen, Floor Plan - Traditional, Kitchen - Gourmet, Kitchen - Table Space, Primary Bath(s), Stall Shower, Upgraded Countertops, Walk-in Closet(s)
Hot Water Electric, 60+ Gallon Tank
Heating Heat Pump(s), Forced Air
Cooling Central A/C, Ceiling Fan(s)
Flooring Laminated, Vinyl
Equipment Built-In Microwave, Dishwasher, Dryer, Extra Refrigerator/Freezer, Refrigerator, Washer, Water Heater, Dryer - Front Loading, Exhaust Fan, Microwave, Oven/Range - Electric, Stove
Furnishings Partially
Fireplace N
Window Features Double Pane,Screens,Storm
Appliance Built-In Microwave, Dishwasher, Dryer, Extra Refrigerator/Freezer, Refrigerator, Washer, Water Heater, Dryer - Front Loading, Exhaust Fan, Microwave, Oven/Range - Electric, Stove
Heat Source Electric
Laundry Main Floor
Exterior
Parking Features Other
Garage Spaces 6.0
Water Access N
Roof Type Architectural Shingle,Pitched
Accessibility None
Attached Garage 2
Total Parking Spaces 6
Garage Y
Building
Lot Description Cleared
Story 1
Foundation Crawl Space
Sewer Septic Exists, Septic Pump
Water Well
Architectural Style Ranch/Rambler
Level or Stories 1
Additional Building Above Grade, Below Grade
Structure Type Dry Wall,9'+ Ceilings
New Construction N
Schools
Elementary Schools Seaford
Middle Schools Seaford
High Schools Seaford
School District Seaford
Others
Senior Community No
Tax ID 331-06.00-403.00
Ownership Fee Simple
SqFt Source Assessor
Security Features Security System,Carbon Monoxide Detector(s),Main Entrance Lock,Motion Detectors,Smoke Detector
Acceptable Financing Cash, Conventional, FHA, USDA, VA
Listing Terms Cash, Conventional, FHA, USDA, VA
Financing Cash,Conventional,FHA,USDA,VA
Special Listing Condition Standard
Read Less Info
Want to know what your home might be worth? Contact us for a FREE valuation!

Our team is ready to help you sell your home for the highest possible price ASAP

Bought with Pamela Price • RE/MAX Advantage Realty
GET MORE INFORMATION
Broker-Owner | Lic# RM423246






