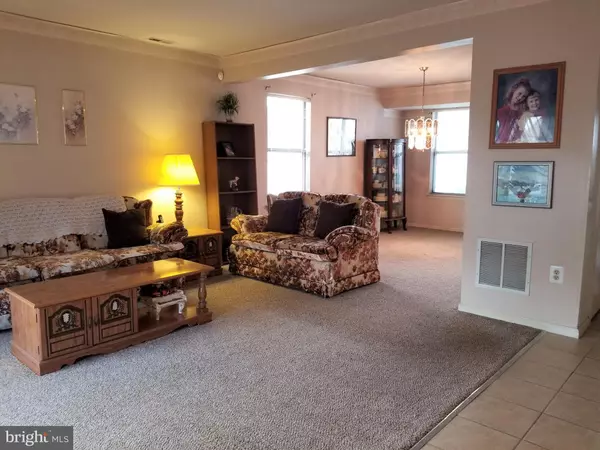$275,601
$260,000
6.0%For more information regarding the value of a property, please contact us for a free consultation.
3 Beds
3 Baths
1,952 SqFt
SOLD DATE : 02/16/2022
Key Details
Sold Price $275,601
Property Type Single Family Home
Sub Type Detached
Listing Status Sold
Purchase Type For Sale
Square Footage 1,952 sqft
Price per Sqft $141
Subdivision Stone Hollow
MLS Listing ID NJCD2013222
Sold Date 02/16/22
Style Traditional
Bedrooms 3
Full Baths 2
Half Baths 1
HOA Y/N N
Abv Grd Liv Area 1,952
Originating Board BRIGHT
Year Built 1989
Annual Tax Amount $7,218
Tax Year 2021
Lot Size 6,000 Sqft
Acres 0.14
Lot Dimensions 60.00 x 100.00
Property Description
Come explore this wonderful home located in Stone Hollow! You will be amazed at the open concept floor plan on the main level. Cute covered front porch opens to a ceramic tiled foyer, coat closet and half-bath. Large living room with triple front window is bright and cheerful. The dining room is open to the living room and also features a half-wall to the kitchen. The kitchen features oak cabinets, double SS sink, ceiling fan, pantry closet and includes all appliances. Recessed lighting highlights the breakfast area. The family room has vaulted ceiling, ceiling fans, brick wall fireplace with raised hearth and wood mantle, A sliding door opens to the back patio. Just off the kitchen is a laundry room which includes washer and dryer. The HVAC is also located in this room. A door leads from the laundry to the TWO-CAR garage. A 2nd coat closet is conveniently located just inside the doorway. Head upstairs and step thru the double-door entry to the master suite. Check out all the closets! And you have a private full bathroom with stall shower. PLUS, the bedroom space is so expansive you could create a sitting room, office or exercise area as part of the suite. Bedrooms two and three are also quite large and have good sized closets and share the hall bathroom with tub/shower combo. This house has so much potential but needs a lot of cosmetic updating. Seller is not in a position to make any repairs. This is an AS-IS transaction. So close to major routes, shopping, restaurants and more! Make your appointment today!
Location
State NJ
County Camden
Area Winslow Twp (20436)
Zoning RL
Interior
Interior Features Breakfast Area, Carpet, Ceiling Fan(s), Dining Area, Family Room Off Kitchen, Floor Plan - Open, Kitchen - Table Space, Pantry, Tub Shower, Walk-in Closet(s), Recessed Lighting
Hot Water Natural Gas
Heating Forced Air
Cooling Central A/C
Flooring Ceramic Tile, Carpet
Fireplaces Type Brick, Fireplace - Glass Doors, Mantel(s)
Fireplace Y
Heat Source Natural Gas
Laundry Main Floor
Exterior
Parking Features Garage - Front Entry, Inside Access
Garage Spaces 2.0
Water Access N
Accessibility None
Attached Garage 2
Total Parking Spaces 2
Garage Y
Building
Story 2
Foundation Slab
Sewer Public Sewer
Water Public
Architectural Style Traditional
Level or Stories 2
Additional Building Above Grade, Below Grade
New Construction N
Schools
School District Winslow Township Public Schools
Others
Senior Community No
Tax ID 36-12706-00023
Ownership Fee Simple
SqFt Source Assessor
Acceptable Financing Conventional, Cash
Listing Terms Conventional, Cash
Financing Conventional,Cash
Special Listing Condition Standard
Read Less Info
Want to know what your home might be worth? Contact us for a FREE valuation!

Our team is ready to help you sell your home for the highest possible price ASAP

Bought with Jeanine Pescatore • Avalar - Atlantic Properties
GET MORE INFORMATION

Broker-Owner | Lic# RM423246






