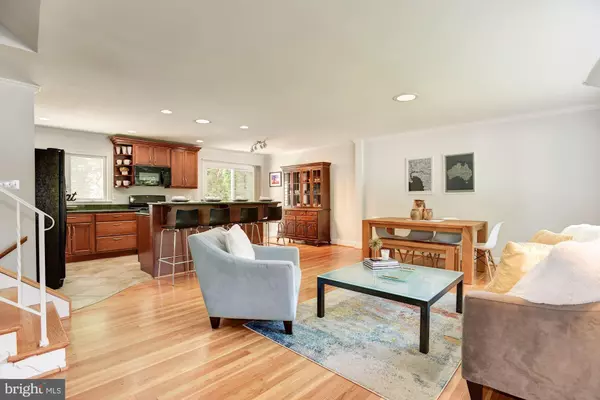$474,500
$474,900
0.1%For more information regarding the value of a property, please contact us for a free consultation.
5 Beds
3 Baths
2,516 SqFt
SOLD DATE : 08/21/2021
Key Details
Sold Price $474,500
Property Type Single Family Home
Sub Type Detached
Listing Status Sold
Purchase Type For Sale
Square Footage 2,516 sqft
Price per Sqft $188
Subdivision Pine Valley
MLS Listing ID MDBC2000748
Sold Date 08/21/21
Style Colonial,Split Level
Bedrooms 5
Full Baths 3
HOA Y/N N
Abv Grd Liv Area 2,516
Originating Board BRIGHT
Year Built 1958
Annual Tax Amount $6,106
Tax Year 2021
Lot Size 8,669 Sqft
Acres 0.2
Lot Dimensions 1.00 x
Property Description
Welcome to this beautiful and incredibly spacious split-level colonial in the highly sought-after community of Pine Valley! This fabulous home has an addition that brings it to over 2,500 sq feet of living space with five true bedrooms and three full baths! Enter into the open concept main level and experience a neutral color palette that accents the crown molding, bay window, and gorgeous hardwood floors. The kitchen provides an ideal space for entertaining, with a sizable center island with a breakfast bar, dining area, soft close cabinetry, and granite counters. The lower level has an additional family room and bedroom suite featuring plush carpet, a wet bar, french doors, and mudroom highlighted by ceramic tile and access to the driveway. Relax and unwind in the primary bedroom suite offering built-in shelving, a walk-in closet, and recessed lighting. Enjoy the outdoors with family and friends in the fenced landscaped grounds, patio, and secure storage. Close to all major commuter routes including I-695, I-95, and I-83, easy access the shops of York Road and walkability to the nearby school!
Location
State MD
County Baltimore
Zoning RESIDENTIAL
Rooms
Other Rooms Living Room, Primary Bedroom, Bedroom 2, Bedroom 3, Bedroom 4, Bedroom 5, Kitchen, Family Room
Basement Connecting Stairway, Fully Finished, Heated, Improved, Interior Access, Outside Entrance, Rear Entrance, Sump Pump, Walkout Level, Windows
Interior
Interior Features Carpet, Ceiling Fan(s), Crown Moldings, Floor Plan - Open, Kitchen - Eat-In, Kitchen - Island, Primary Bath(s), Recessed Lighting, Stall Shower, Upgraded Countertops, Walk-in Closet(s), Wood Floors
Hot Water Natural Gas
Heating Forced Air, Zoned
Cooling Ceiling Fan(s), Central A/C, Zoned
Flooring Carpet, Ceramic Tile, Hardwood
Equipment Built-In Microwave, Dishwasher, Disposal, Dryer, Freezer, Icemaker, Oven - Self Cleaning, Oven - Single, Oven/Range - Gas, Refrigerator, Washer, Water Dispenser, Water Heater
Fireplace N
Window Features Bay/Bow,Casement,Double Pane,Screens,Vinyl Clad
Appliance Built-In Microwave, Dishwasher, Disposal, Dryer, Freezer, Icemaker, Oven - Self Cleaning, Oven - Single, Oven/Range - Gas, Refrigerator, Washer, Water Dispenser, Water Heater
Heat Source Natural Gas
Laundry Lower Floor
Exterior
Exterior Feature Patio(s)
Garage Spaces 1.0
Fence Chain Link, Rear
Water Access N
View Garden/Lawn
Accessibility None
Porch Patio(s)
Total Parking Spaces 1
Garage N
Building
Lot Description Landscaping
Story 3
Sewer Public Sewer
Water Public
Architectural Style Colonial, Split Level
Level or Stories 3
Additional Building Above Grade, Below Grade
Structure Type Dry Wall
New Construction N
Schools
Elementary Schools Pinewood
Middle Schools Ridgely
High Schools Dulaney
School District Baltimore County Public Schools
Others
Senior Community No
Tax ID 04080802022870
Ownership Fee Simple
SqFt Source Assessor
Security Features Main Entrance Lock,Smoke Detector
Special Listing Condition Standard
Read Less Info
Want to know what your home might be worth? Contact us for a FREE valuation!

Our team is ready to help you sell your home for the highest possible price ASAP

Bought with DIPENDRA K BHATTARAI • Ghimire Homes
GET MORE INFORMATION
Broker-Owner | Lic# RM423246






