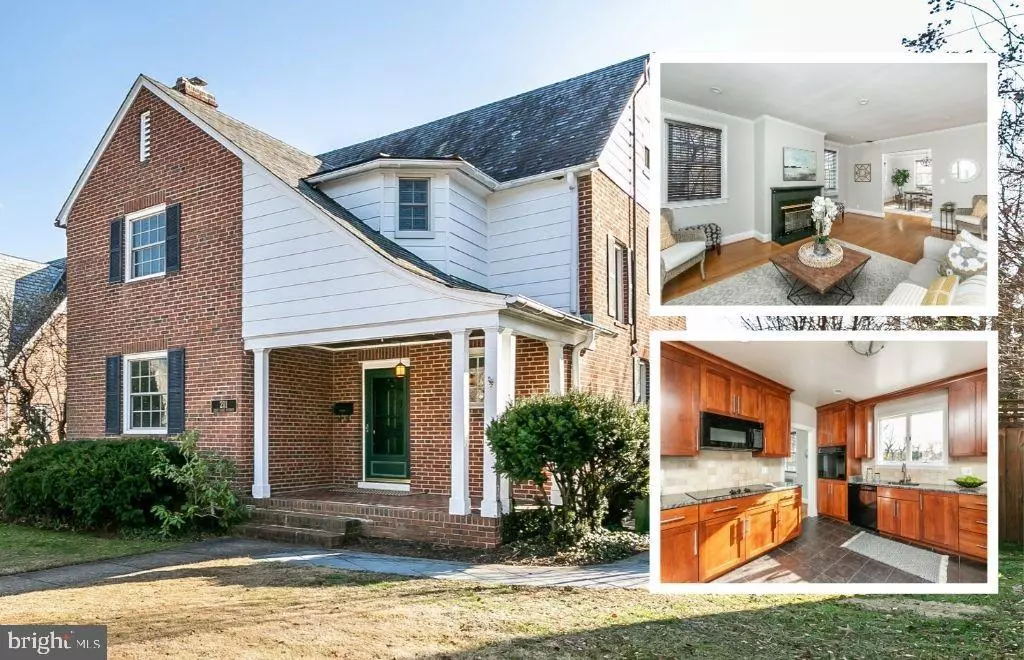$414,500
$399,900
3.7%For more information regarding the value of a property, please contact us for a free consultation.
4 Beds
3 Baths
1,912 SqFt
SOLD DATE : 02/25/2020
Key Details
Sold Price $414,500
Property Type Single Family Home
Sub Type Detached
Listing Status Sold
Purchase Type For Sale
Square Footage 1,912 sqft
Price per Sqft $216
Subdivision Cedarcroft Historic District
MLS Listing ID MDBA497118
Sold Date 02/25/20
Style Traditional
Bedrooms 4
Full Baths 2
Half Baths 1
HOA Y/N N
Abv Grd Liv Area 1,912
Originating Board BRIGHT
Year Built 1938
Annual Tax Amount $6,761
Tax Year 2019
Lot Size 7,836 Sqft
Acres 0.18
Property Description
Lovingly maintained Cedarcroft home on a DOUBLE LOT boasting original charm throughout but with modern updates! Open yet traditional layout offers living room with original wood floors and trim open to separate dining room, spacious kitchen with granite counters, beautiful cabinets, and direct access to backyard and patio, plus convenient main floor half bath. Extra large master bedroom upstairs along with Two additional generous rooms. The finished basement is completely waterproofed and offers 4th bedroom, 1 full bathroom, office space/additional room, and family room- perfect for guests! The spacious, level, & landscaped yard is fully fenced with large patio and detached 1 car garage. ADDITIONAL LOT behind the home with large barn style garage. The extra lot provides unique opportunity for extra outdoor space, and the over sized two car+ garage with loft provides unlimited potential for cars, boats, work space, play space, etc. **Sellers are willing to sell this lot separately if buyers are not interested** All in an incredibly convenient location with the perks of both the city and county and within ROLAND PARK school district - Welcome Home!
Location
State MD
County Baltimore City
Zoning R-1
Rooms
Basement Fully Finished, Daylight, Partial, Windows, Connecting Stairway, Interior Access, Outside Entrance, Walkout Stairs
Interior
Interior Features Attic, Carpet, Crown Moldings, Floor Plan - Traditional, Upgraded Countertops, Wood Floors, Ceiling Fan(s), Dining Area, Formal/Separate Dining Room, Recessed Lighting, Bathroom - Tub Shower, Wainscotting
Heating Radiator, Hot Water
Cooling Central A/C, Ceiling Fan(s)
Flooring Hardwood, Carpet
Fireplaces Number 1
Fireplaces Type Mantel(s)
Equipment Dishwasher, Dryer, Microwave, Oven - Wall, Refrigerator, Washer, Stove
Fireplace Y
Window Features Replacement
Appliance Dishwasher, Dryer, Microwave, Oven - Wall, Refrigerator, Washer, Stove
Heat Source Natural Gas
Laundry Basement
Exterior
Exterior Feature Patio(s), Porch(es)
Parking Features Garage - Front Entry, Garage - Rear Entry, Oversized, Additional Storage Area
Garage Spaces 6.0
Fence Fully, Rear, Privacy
Water Access N
Roof Type Slate
Accessibility None
Porch Patio(s), Porch(es)
Total Parking Spaces 6
Garage Y
Building
Lot Description Additional Lot(s), Rear Yard, Front Yard, Landscaping
Story 3+
Sewer Public Sewer
Water Public
Architectural Style Traditional
Level or Stories 3+
Additional Building Above Grade, Below Grade
New Construction N
Schools
Elementary Schools Roland Park Elementary-Middle School
Middle Schools Roland Park
School District Baltimore City Public Schools
Others
Senior Community No
Tax ID 0327645088 030
Ownership Fee Simple
SqFt Source Estimated
Special Listing Condition Standard
Read Less Info
Want to know what your home might be worth? Contact us for a FREE valuation!

Our team is ready to help you sell your home for the highest possible price ASAP

Bought with Anne Marie M Balcerzak • Keller Williams Legacy
GET MORE INFORMATION

Broker-Owner | Lic# RM423246






