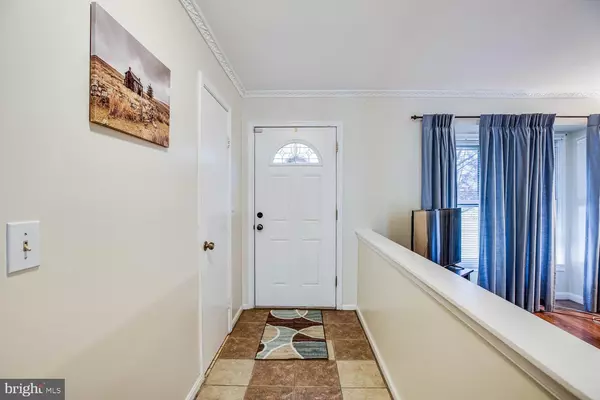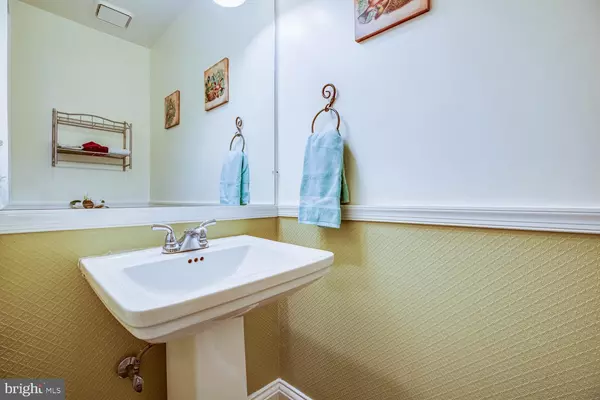$260,000
$249,900
4.0%For more information regarding the value of a property, please contact us for a free consultation.
2 Beds
4 Baths
1,822 SqFt
SOLD DATE : 09/15/2021
Key Details
Sold Price $260,000
Property Type Townhouse
Sub Type End of Row/Townhouse
Listing Status Sold
Purchase Type For Sale
Square Footage 1,822 sqft
Price per Sqft $142
Subdivision Ballantraye
MLS Listing ID VASP2001580
Sold Date 09/15/21
Style Colonial
Bedrooms 2
Full Baths 3
Half Baths 1
HOA Fees $82/qua
HOA Y/N Y
Abv Grd Liv Area 1,327
Originating Board BRIGHT
Year Built 1988
Annual Tax Amount $1,596
Tax Year 2021
Lot Size 3,240 Sqft
Acres 0.07
Property Description
A quiet, end-unit gem thats close to shopping, Interstate 95 and so much more awaits.
Its time to cozy up to 10727 Brice Court!
This two-bedroom, 3.5-bath townhouse was originally built in 1988. Since 2018, it has
been under its latest owners care. It is situated in the Ballantyre community, which is
conveniently tucked off Courthouse Road (Route 208) and Southpoint
Parkway. HOA fees cover community maintenance, snow removal, common area maintenance and
more.
In addition to being a prized end-unit, along its back yard, there are several trees and a
retention pond just beyond them for added privacy. The homes back yard space is
anchored by a wooden deck and patio. Throughout its grounds, enjoy low-maintenance
landscaping... and make sure to check out the rose bush! Out front, there are two
dedicated parking spots that convey with the sale and there is plenty of visitor parking
throughout the community.
Inside the beige abode, three levels of dynamic living spaces await. In total, the
residence spans more than 1,800 finished square feet! Main level features include its
recently tiled dining room that seamlessly flows into the adjacent kitchen. The kitchen
boasts white cabinetry, tan Formica counters, white appliances, oodles of natural light
and a breakfast bar with room for stools or chairs. There are two sliding glass doors that
lead from the kitchen and dining room to the back deck. A sizeable hardwood clad living
room and half bath round out the level.
Up a set of carpeted stairs to the upper level, there are two bedrooms of the same
size... each with their ensuite bath! So, hello there, two carpeted primary suites! One of
the bathrooms has a walk-in shower and the other has tub/shower combo.
The basement level is anchored by a massive hardwood floored room measuring
approximately 25x25-feet. It has a wood-burning fireplace and there is a full bath with
walk-in shower nearby. Downstairs youll also find a closet that houses the homes core
components the water heater was replaced in 2017 and the HVAC system is brand
new as of April 2021! A sliding glass door leads outside from the lower level.
Convenience-wise, it does not get much better than 10727 Brice Court! Breezewood
Center with grocery, shopping and dining options is right outside the neighborhood
and less than 1/2 a mile from its doorstep. For even more options, Cosners Corner and
Southpoint Shoppes are both within a five-minute drive. Interstate 95 (Massaponax exit)
Is also within five minutes. And, for commuters, Downtown Fredericksburg and the
Spotsylvania VRE station are within 15 minutes.
Its owners say, its location cant be beat and its in really good shape. What
more could you ask for? Book your showing of 10727 Brice Court today!
Location
State VA
County Spotsylvania
Zoning R2
Rooms
Other Rooms Primary Bedroom, Game Room
Basement Partially Finished, Walkout Level
Interior
Interior Features Combination Kitchen/Dining, Kitchen - Island, Primary Bath(s), Crown Moldings, Wood Floors, Floor Plan - Traditional
Hot Water Natural Gas
Heating Forced Air
Cooling Central A/C
Fireplaces Number 1
Fireplaces Type Brick
Equipment Dishwasher, Disposal, Refrigerator, Stove, Exhaust Fan, Washer, Dryer
Fireplace Y
Appliance Dishwasher, Disposal, Refrigerator, Stove, Exhaust Fan, Washer, Dryer
Heat Source Electric
Exterior
Exterior Feature Deck(s), Porch(es)
Parking On Site 2
Fence Rear, Privacy
Water Access N
View Trees/Woods
Accessibility None
Porch Deck(s), Porch(es)
Garage N
Building
Lot Description Corner, Backs to Trees
Story 3
Sewer Public Sewer
Water Public
Architectural Style Colonial
Level or Stories 3
Additional Building Above Grade, Below Grade
New Construction N
Schools
Elementary Schools Parkside
Middle Schools Battlefield
High Schools Massaponax
School District Spotsylvania County Public Schools
Others
HOA Fee Include Lawn Maintenance,Snow Removal,Trash
Senior Community No
Tax ID 35G7-78-
Ownership Fee Simple
SqFt Source Assessor
Special Listing Condition Standard
Read Less Info
Want to know what your home might be worth? Contact us for a FREE valuation!

Our team is ready to help you sell your home for the highest possible price ASAP

Bought with Sandra L Clayberg • United Real Estate Premier
GET MORE INFORMATION
Broker-Owner | Lic# RM423246






