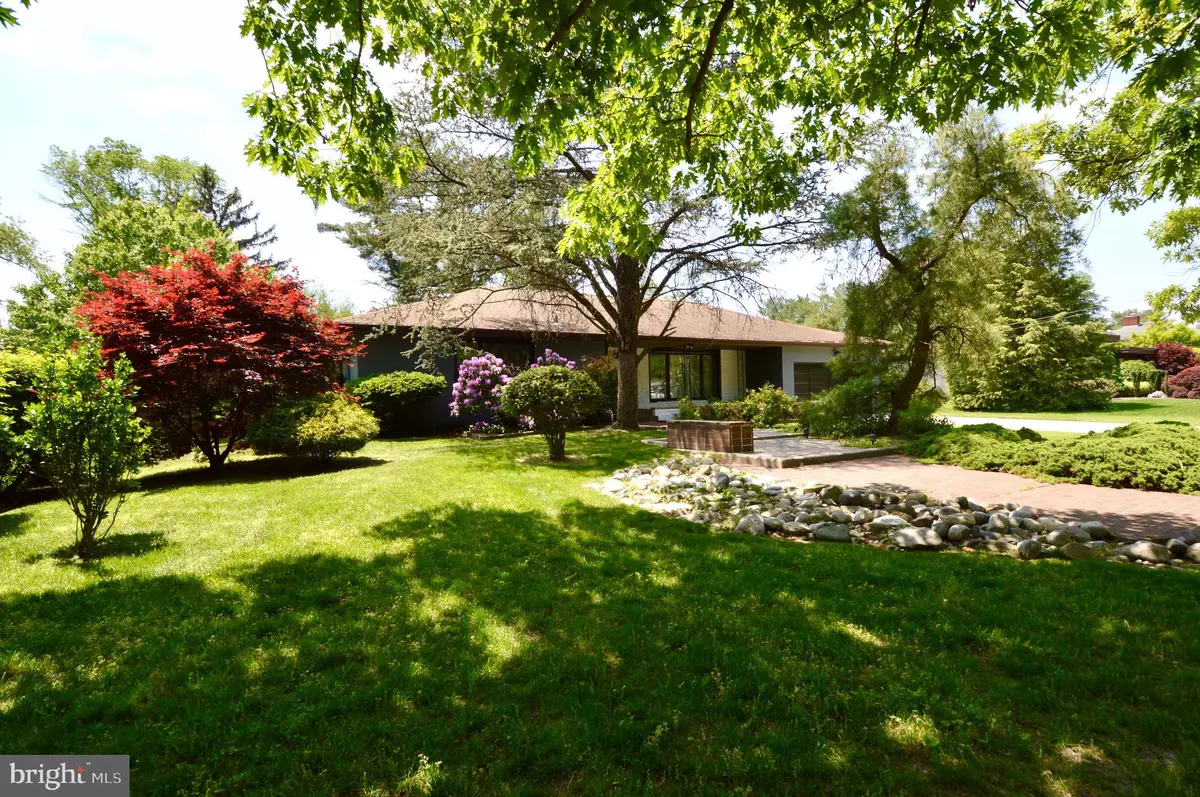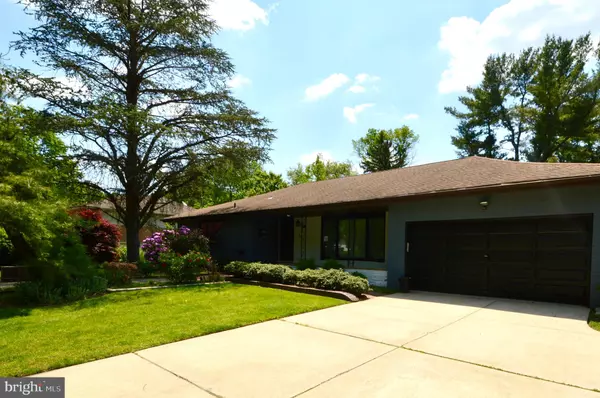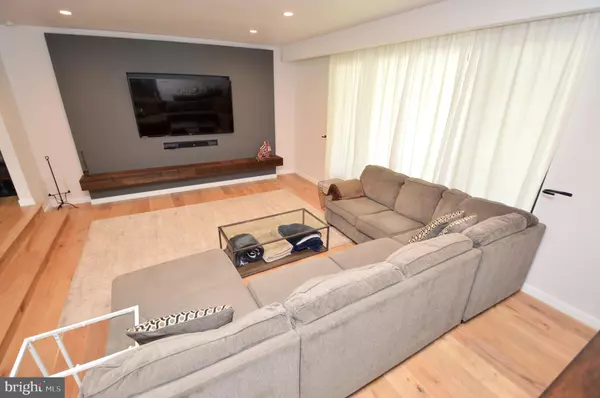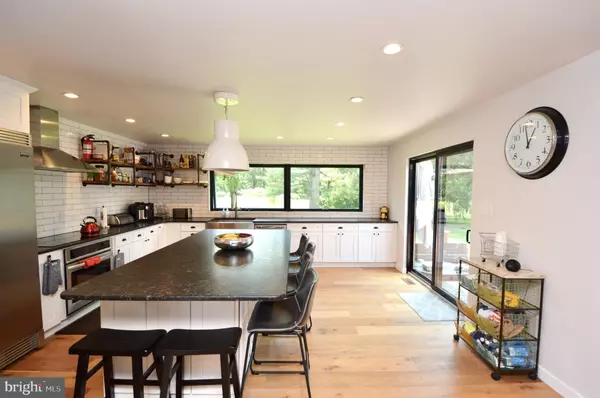$665,000
$700,000
5.0%For more information regarding the value of a property, please contact us for a free consultation.
4 Beds
3 Baths
2,806 SqFt
SOLD DATE : 07/21/2021
Key Details
Sold Price $665,000
Property Type Single Family Home
Sub Type Detached
Listing Status Sold
Purchase Type For Sale
Square Footage 2,806 sqft
Price per Sqft $236
Subdivision Woodcrest
MLS Listing ID NJCD420656
Sold Date 07/21/21
Style Contemporary,Ranch/Rambler
Bedrooms 4
Full Baths 2
Half Baths 1
HOA Y/N N
Abv Grd Liv Area 2,806
Originating Board BRIGHT
Year Built 1960
Annual Tax Amount $14,604
Tax Year 2020
Lot Size 0.448 Acres
Acres 0.45
Lot Dimensions 100.00 x 195.00
Property Description
This beautiful 4 bed, 2.5 bath rancher sits on the most desirable Country Club drive backing up to the beautiful golf course. Inside is an open concept oversized eat-in kitchen with granite countertops, a large island with built-in microwave, big farmhouse sink, subway tiles, wine fridge and floating shelves. The kitchen also has new large Pella windows allowing for a lot of natural light and new Anderson sliders off of the kitchen, dining and guest room to the back patio! This home has so much character. Barn doors throughout, including the laundry room off of the kitchen, and recessed lighting throughout with gorgeous high end light fixtures. There is a large guest room, currently used as a play room and office, and tons of custom built-in closet space. Partially finished basement and a 2-car garage provide plenty of room for storage. The master suite features a custom walk-in closet and oversized bathroom with high end shower. The spacious third bedroom has custom closet built-ins. There is a large full bath with double vanity and shower/tub combo. The fourth bedroom in the back of the house is also oversized, big enough to be a master, and overlooks the golf course with custom built-in closet and shelves. Updated electrical and newer roof. You cannot beat this location in the desirable Woodcrest neighborhood walking distance to two top elementary schools and easy commute to the city or the shore! Schedule your private showing today.
Location
State NJ
County Camden
Area Cherry Hill Twp (20409)
Zoning RES
Rooms
Basement Partially Finished
Main Level Bedrooms 4
Interior
Interior Features Wood Floors, Upgraded Countertops, Walk-in Closet(s), Recessed Lighting, Primary Bath(s), Kitchen - Eat-In, Floor Plan - Open, Family Room Off Kitchen
Hot Water Natural Gas
Heating Forced Air
Cooling Central A/C
Flooring Wood
Fireplace N
Heat Source Natural Gas
Exterior
Parking Features Garage Door Opener
Garage Spaces 2.0
Water Access N
View Golf Course
Accessibility None
Attached Garage 2
Total Parking Spaces 2
Garage Y
Building
Lot Description Front Yard, Landscaping, Rear Yard
Story 1
Sewer Public Sewer
Water Public
Architectural Style Contemporary, Ranch/Rambler
Level or Stories 1
Additional Building Above Grade, Below Grade
New Construction N
Schools
High Schools East
School District Cherry Hill Township Public Schools
Others
Senior Community No
Tax ID 09-00528 42-00041
Ownership Fee Simple
SqFt Source Assessor
Special Listing Condition Standard
Read Less Info
Want to know what your home might be worth? Contact us for a FREE valuation!

Our team is ready to help you sell your home for the highest possible price ASAP

Bought with Elizabeth Grumbacher • Keller Williams Realty - Marlton
GET MORE INFORMATION
Broker-Owner | Lic# RM423246






