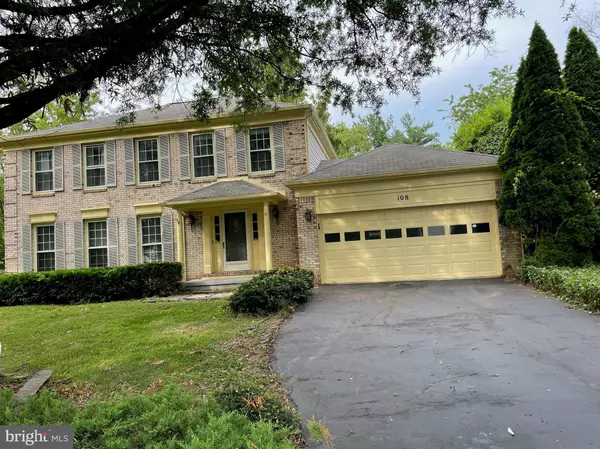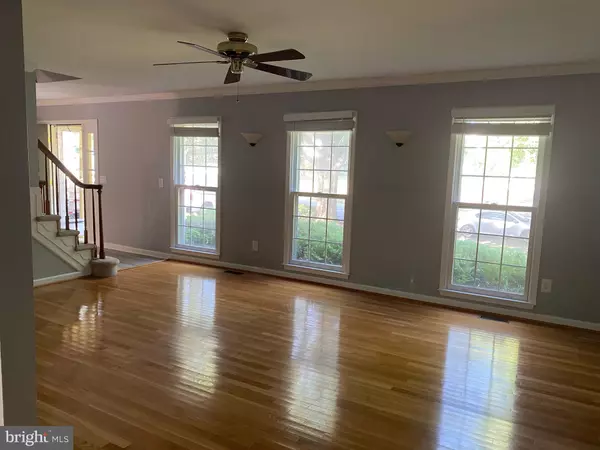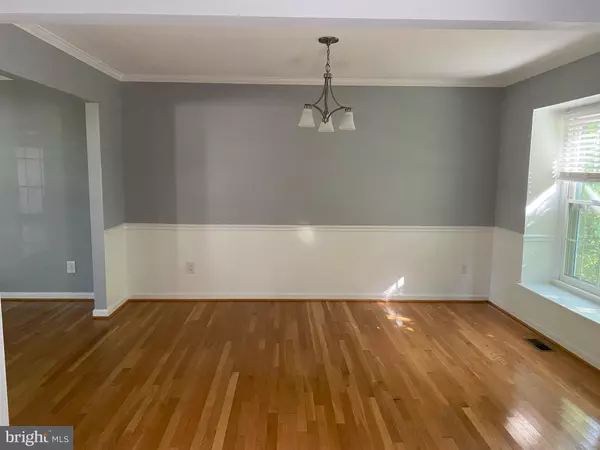$644,000
$659,000
2.3%For more information regarding the value of a property, please contact us for a free consultation.
4 Beds
3 Baths
2,159 SqFt
SOLD DATE : 01/11/2022
Key Details
Sold Price $644,000
Property Type Single Family Home
Sub Type Detached
Listing Status Sold
Purchase Type For Sale
Square Footage 2,159 sqft
Price per Sqft $298
Subdivision Countryside
MLS Listing ID VALO2011826
Sold Date 01/11/22
Style Colonial
Bedrooms 4
Full Baths 2
Half Baths 1
HOA Fees $85/mo
HOA Y/N Y
Abv Grd Liv Area 2,159
Originating Board BRIGHT
Year Built 1983
Annual Tax Amount $2,664
Tax Year 2021
Lot Size 0.490 Acres
Acres 0.49
Property Description
Are you looking for your own personal retreat? You still have time to have it before Christmas !!. This is the perfect floorplan for combining an active day to day life close to restaurants, Dulles Mall, and major groceries stores, with relaxation in a quiet backyard located in almost a half-acre of the desired Countryside subdivision. The house is move-in ready and freshly painted throughout.
There is custom hardwood flooring and natural daylight throughout the entire house. A renovated kitchen with granite, new cabinets, new plumbing fixtures, upgraded lighting and new appliances. Luxury floor plank in the kitchen, entrance and bathrooms. New hot water heater. Separate dining room and separate laundry room with a new utility sink. Spacious family room with a brick fireplace, ready for you to enjoy warm snow days with your family. Restored deck for you to enjoy the sunlight mornings and sunsets. Garage has additional space for storage and a utility table for your tools. Walk to 1 of the 3 community pools, tennis & basketball courts, community playgrounds, walking trail and parks. Countryside amenities include 3 community pools, 5 tennis courts, 7 tot-lots, 2 basketball courts, a volleyball court, and plenty of walking and biking trails. Easy access to commuter Routes 7, Route 28 and 267. 8 minutes to Dulles airport and 6 Minutes to Innova Lansdowne Hospital. One of the owners has an active Real Estate license.
Location
State VA
County Loudoun
Zoning RESIDENTIAL
Interior
Interior Features Attic, Ceiling Fan(s), Walk-in Closet(s), Wood Floors, Upgraded Countertops, Pantry, Kitchen - Table Space, Formal/Separate Dining Room, Dining Area
Hot Water Electric
Heating Central, Heat Pump(s)
Cooling Central A/C, Ceiling Fan(s), Heat Pump(s)
Flooring Hardwood, Laminate Plank
Fireplaces Number 1
Equipment Dishwasher, Disposal, Microwave, Oven/Range - Electric
Appliance Dishwasher, Disposal, Microwave, Oven/Range - Electric
Heat Source Electric
Laundry Main Floor, Dryer In Unit, Washer In Unit
Exterior
Parking Features Garage Door Opener, Garage - Front Entry, Additional Storage Area
Garage Spaces 6.0
Amenities Available Bike Trail, Jog/Walk Path, Pool - Outdoor, Swimming Pool, Tennis Courts, Tot Lots/Playground, Other
Water Access N
Accessibility 2+ Access Exits
Attached Garage 2
Total Parking Spaces 6
Garage Y
Building
Story 2
Foundation Crawl Space, Concrete Perimeter
Sewer Public Sewer
Water Public
Architectural Style Colonial
Level or Stories 2
Additional Building Above Grade, Below Grade
New Construction N
Schools
Elementary Schools Countryside
Middle Schools River Bend
High Schools Potomac Falls
School District Loudoun County Public Schools
Others
HOA Fee Include Common Area Maintenance,Management,Pool(s),Other
Senior Community No
Tax ID 028193335000
Ownership Fee Simple
SqFt Source Assessor
Special Listing Condition Standard
Read Less Info
Want to know what your home might be worth? Contact us for a FREE valuation!

Our team is ready to help you sell your home for the highest possible price ASAP

Bought with Sreenivas K Konanki • Samson Properties
GET MORE INFORMATION
Broker-Owner | Lic# RM423246






