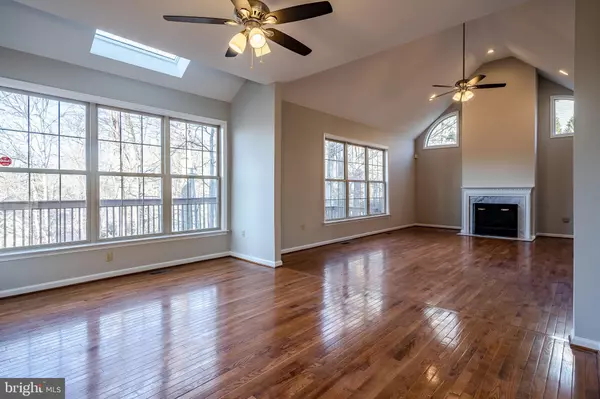$420,000
$424,995
1.2%For more information regarding the value of a property, please contact us for a free consultation.
5 Beds
4 Baths
4,000 SqFt
SOLD DATE : 04/23/2020
Key Details
Sold Price $420,000
Property Type Single Family Home
Sub Type Detached
Listing Status Sold
Purchase Type For Sale
Square Footage 4,000 sqft
Price per Sqft $105
Subdivision Academy Hill
MLS Listing ID DENC492566
Sold Date 04/23/20
Style Contemporary
Bedrooms 5
Full Baths 3
Half Baths 1
HOA Y/N N
Abv Grd Liv Area 4,000
Originating Board BRIGHT
Year Built 1999
Annual Tax Amount $4,366
Tax Year 2019
Lot Size 0.320 Acres
Acres 0.32
Lot Dimensions 110.00 x 126.00
Property Description
Beautifully updated home in Academy Hill, convenient Newark location, close to Christiana Hospital, Christiana Mall and University of Delaware. Step into this home and you will be impressed with the open 2 story foyer. The main floor offers formal living and dining rooms, office/den, open kitchen with granite countertops, center island and stainless steel appliances. The kitchen opens to the family room with vaulted ceiling and gas fireplace. On the main level you will find a half bath and laundry. You will love the newly refinished hardwood floors throughout the main level. The upper level presents a master suite with separate sitting and sleeping areas, walk in closet and 5 piece bath. The 2nd level offers 3 additonal spacious bedrooms and a 2nd full bath. The walk out, lower level is extensively finished, offering so much additional living space, a great room, wet bar area, 3rd full bath and 5th bedroom. Other amenities of this home are the rear deck, side entry garage, shed all situated on a 1/3 private acre! Make your appointment today before this home is snatched up!
Location
State DE
County New Castle
Area Newark/Glasgow (30905)
Zoning NC10
Rooms
Other Rooms Living Room, Dining Room, Primary Bedroom, Bedroom 2, Bedroom 3, Bedroom 4, Bedroom 5, Kitchen, Family Room, Great Room, Laundry, Bathroom 2, Bathroom 3, Primary Bathroom
Basement Full, Daylight, Full, Drainage System, Fully Finished, Interior Access, Heated, Outside Entrance, Poured Concrete, Sump Pump, Walkout Level, Windows
Interior
Heating Forced Air, Central
Cooling Central A/C
Heat Source Natural Gas
Exterior
Parking Features Garage - Side Entry, Built In, Inside Access
Garage Spaces 2.0
Water Access N
Accessibility None
Attached Garage 2
Total Parking Spaces 2
Garage Y
Building
Story 2
Sewer Public Sewer
Water Public
Architectural Style Contemporary
Level or Stories 2
Additional Building Above Grade, Below Grade
New Construction N
Schools
School District Christina
Others
Senior Community No
Tax ID 11-008.20-023
Ownership Fee Simple
SqFt Source Assessor
Special Listing Condition REO (Real Estate Owned)
Read Less Info
Want to know what your home might be worth? Contact us for a FREE valuation!

Our team is ready to help you sell your home for the highest possible price ASAP

Bought with Gary Bright • Tesla Realty Group, LLC
GET MORE INFORMATION
Broker-Owner | Lic# RM423246






