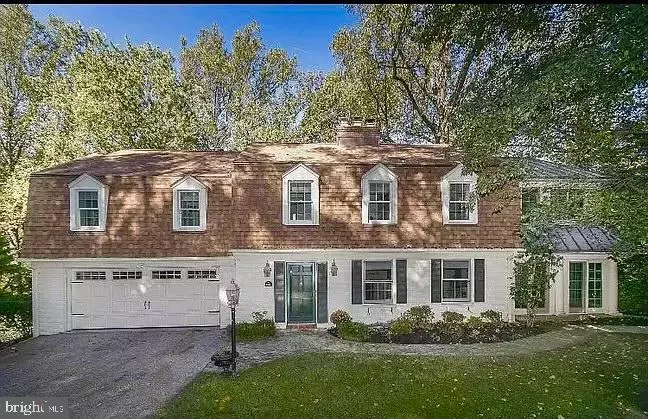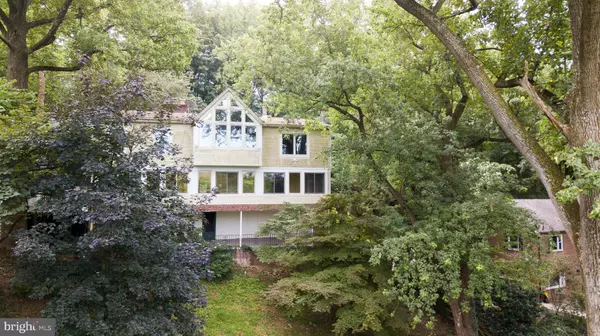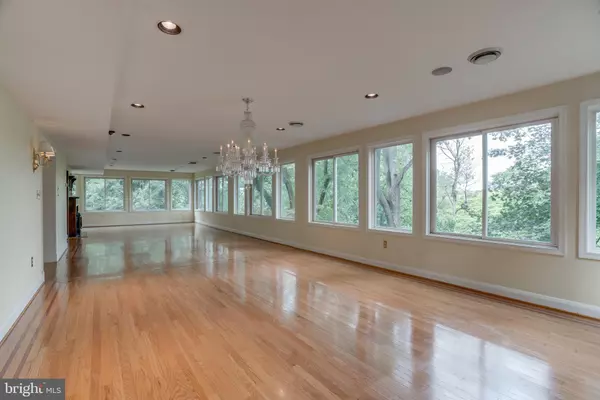$685,000
$759,000
9.7%For more information regarding the value of a property, please contact us for a free consultation.
5 Beds
5 Baths
5,503 SqFt
SOLD DATE : 11/01/2021
Key Details
Sold Price $685,000
Property Type Single Family Home
Sub Type Detached
Listing Status Sold
Purchase Type For Sale
Square Footage 5,503 sqft
Price per Sqft $124
Subdivision Poplar Hill
MLS Listing ID MDBA2007000
Sold Date 11/01/21
Style Colonial,Cape Cod
Bedrooms 5
Full Baths 3
Half Baths 2
HOA Y/N N
Abv Grd Liv Area 5,100
Originating Board BRIGHT
Year Built 1956
Annual Tax Amount $13,528
Tax Year 2021
Lot Size 0.605 Acres
Acres 0.6
Property Description
Originally a Cape Cod, this Poplar Hill home has been added on and improved over the years by the owners and is now a magnificent open and bright modern home. First floor entry leads you to the beautiful living and dining rooms, with views that are breathtaking. The added sun room which is connected to the eat in kitchen is everyone's favorite. The east and west wings of the second floor have two bedrooms and full baths. Step up to another level and you will experience the added Master Bedroom Suite. The suite features vaulted ceilings, amazing bathroom, his and her walk in closets, laundry room, and workout room. All rooms boast amazing views and tons of privacy. The basement is finished with a half bath and home theater which has a walkout to a beautifully covered porch with beautiful views. At night the scenic backyard is illuminated with multiple landscaping lights. Great home for pets. All this is just minutes from great prep schools. Transferable Home Warranty!
Location
State MD
County Baltimore City
Zoning R-1-D
Direction East
Rooms
Other Rooms Primary Bedroom, Bedroom 2, Bedroom 3, Bedroom 4, Bedroom 1, Half Bath
Basement Daylight, Full, Drainage System, Full, Fully Finished, Heated, Improved, Outside Entrance, Shelving, Sump Pump, Walkout Level, Water Proofing System, Windows, Connecting Stairway, Rear Entrance
Interior
Interior Features Air Filter System, Attic, Breakfast Area, Built-Ins, Carpet, Cedar Closet(s), Ceiling Fan(s), Chair Railings, Combination Dining/Living, Crown Moldings, Dining Area, Floor Plan - Open, Floor Plan - Traditional, Formal/Separate Dining Room, Kitchen - Eat-In, Upgraded Countertops, Walk-in Closet(s), Wood Floors, Wood Stove
Hot Water 60+ Gallon Tank
Heating Central, Humidifier
Cooling Attic Fan, Ceiling Fan(s), Central A/C, Programmable Thermostat, Whole House Fan
Flooring Hardwood, Wood, Carpet, Ceramic Tile, Tile/Brick, Luxury Vinyl Tile
Fireplaces Number 4
Fireplaces Type Brick, Fireplace - Glass Doors, Flue for Stove, Gas/Propane, Insert, Screen, Mantel(s), Wood
Equipment Built-In Range, Cooktop, Dishwasher, Dryer, Exhaust Fan, Oven - Wall, Refrigerator, Stove, Washer, Oven - Double
Fireplace Y
Window Features Double Pane,Screens,Storm,Bay/Bow,Insulated
Appliance Built-In Range, Cooktop, Dishwasher, Dryer, Exhaust Fan, Oven - Wall, Refrigerator, Stove, Washer, Oven - Double
Heat Source Natural Gas, Central
Laundry Upper Floor, Dryer In Unit, Washer In Unit
Exterior
Exterior Feature Balcony, Deck(s), Enclosed, Porch(es), Terrace, Wrap Around, Patio(s)
Fence Split Rail
Utilities Available Cable TV, Multiple Phone Lines, Electric Available
Water Access N
View Scenic Vista, Trees/Woods, Creek/Stream, Garden/Lawn, Panoramic
Roof Type Shingle
Accessibility Level Entry - Main, Low Bathroom Mirrors, Accessible Switches/Outlets
Porch Balcony, Deck(s), Enclosed, Porch(es), Terrace, Wrap Around, Patio(s)
Garage N
Building
Lot Description Backs - Parkland, Backs to Trees, Cleared, Landscaping, Partly Wooded, Rear Yard, Stream/Creek, Trees/Wooded, Private
Story 2
Foundation Block, Concrete Perimeter
Sewer Public Sewer
Water Public
Architectural Style Colonial, Cape Cod
Level or Stories 2
Additional Building Above Grade, Below Grade
Structure Type Brick,Masonry,Plaster Walls,Vaulted Ceilings
New Construction N
Schools
Elementary Schools Mount Washington
Middle Schools Stadium School
High Schools Western
School District Baltimore City Public Schools
Others
Pets Allowed Y
Senior Community No
Tax ID 0327154820B052
Ownership Fee Simple
SqFt Source Assessor
Security Features Carbon Monoxide Detector(s),Main Entrance Lock,Monitored,Smoke Detector
Acceptable Financing Cash, Conventional
Listing Terms Cash, Conventional
Financing Cash,Conventional
Special Listing Condition Standard
Pets Allowed No Pet Restrictions
Read Less Info
Want to know what your home might be worth? Contact us for a FREE valuation!

Our team is ready to help you sell your home for the highest possible price ASAP

Bought with Non Member • Non Subscribing Office
GET MORE INFORMATION

Broker-Owner | Lic# RM423246






