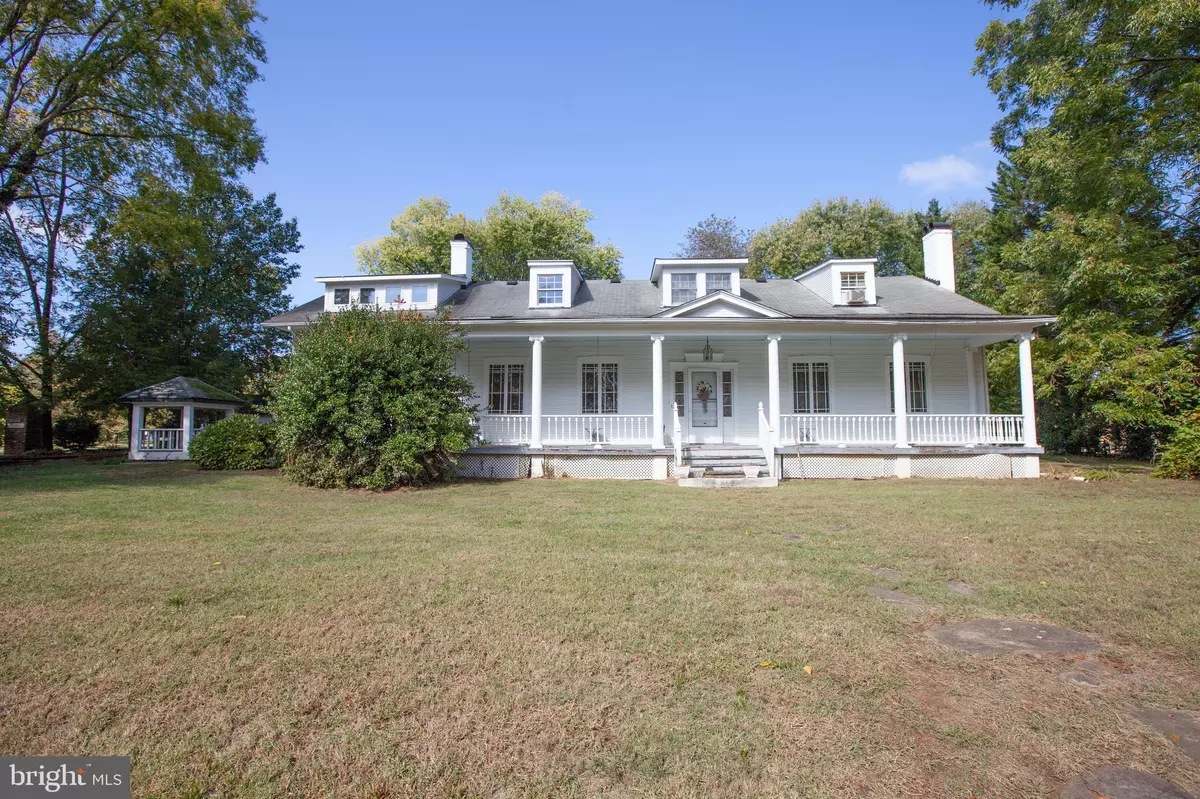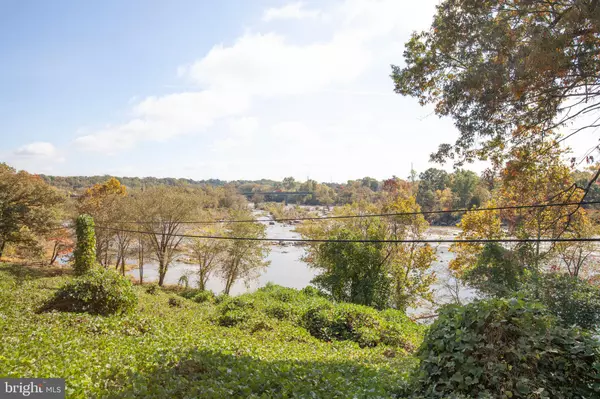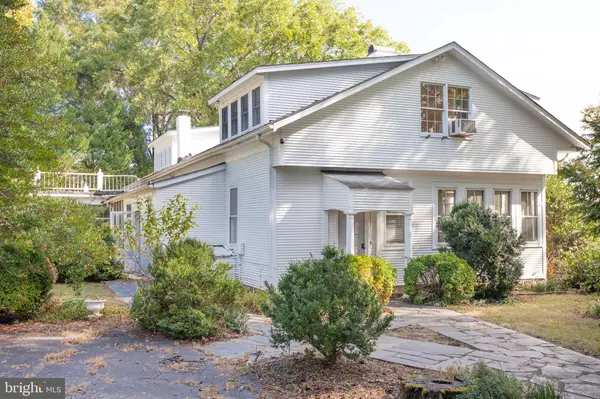$251,750
$599,900
58.0%For more information regarding the value of a property, please contact us for a free consultation.
4 Beds
2 Baths
2,714 SqFt
SOLD DATE : 03/26/2020
Key Details
Sold Price $251,750
Property Type Single Family Home
Sub Type Detached
Listing Status Sold
Purchase Type For Sale
Square Footage 2,714 sqft
Price per Sqft $92
Subdivision Belmont Hills/Ingleside
MLS Listing ID VAST216782
Sold Date 03/26/20
Style Farmhouse/National Folk
Bedrooms 4
Full Baths 1
Half Baths 1
HOA Y/N N
Abv Grd Liv Area 2,714
Originating Board BRIGHT
Year Built 1900
Annual Tax Amount $4,985
Tax Year 2019
Lot Size 1.112 Acres
Acres 1.11
Property Description
Will someone please restore me to my former glory?? Welcome to 219 Ingleside Drive, a diamond in the rough nestled high above the beautiful Rappahannock River with 76 feet of waterfront. The property was once part of Ingleside Farm, dating back to the 1700s, and is located just down the road from Belmont, Gari Melchers home and studio. Details include a large center hall that runs from the front to the back of the home, grand dining room with fireplace, wide moldings throughout, built-ins, 5 fireplaces, and wood floors. Unfinished cellar houses the laundry hookups. The original icehouse on the property reaches deep below ground with a thick stone foundation. 1.1 acre level lot with large shed, carport, and circular driveway. The pictures don't lie...the home has been neglected for years. But if you have a vision and are looking for a project in an amazing location, this may be the perfect home for you!
Location
State VA
County Stafford
Zoning R1
Rooms
Basement Unfinished
Interior
Interior Features Carpet, Walk-in Closet(s), Wood Floors, Crown Moldings, Floor Plan - Traditional, Formal/Separate Dining Room, Kitchen - Table Space
Heating Forced Air
Cooling Central A/C, Window Unit(s)
Flooring Carpet, Wood
Fireplaces Number 5
Fireplaces Type Wood, Mantel(s)
Fireplace Y
Heat Source Natural Gas
Exterior
Exterior Feature Porch(es)
Garage Spaces 1.0
Carport Spaces 1
Water Access Y
View River, Trees/Woods
Accessibility None
Porch Porch(es)
Total Parking Spaces 1
Garage N
Building
Story 3+
Foundation Crawl Space
Sewer Public Sewer
Water Public
Architectural Style Farmhouse/National Folk
Level or Stories 3+
Additional Building Above Grade, Below Grade
New Construction N
Schools
Elementary Schools Ferry Farm
Middle Schools Edward E. Drew
High Schools Stafford
School District Stafford County Public Schools
Others
Senior Community No
Tax ID 53- - - -10
Ownership Fee Simple
SqFt Source Assessor
Acceptable Financing Cash
Listing Terms Cash
Financing Cash
Special Listing Condition Short Sale
Read Less Info
Want to know what your home might be worth? Contact us for a FREE valuation!

Our team is ready to help you sell your home for the highest possible price ASAP

Bought with NON MEMBER • Non Subscribing Office
GET MORE INFORMATION

Broker-Owner | Lic# RM423246






