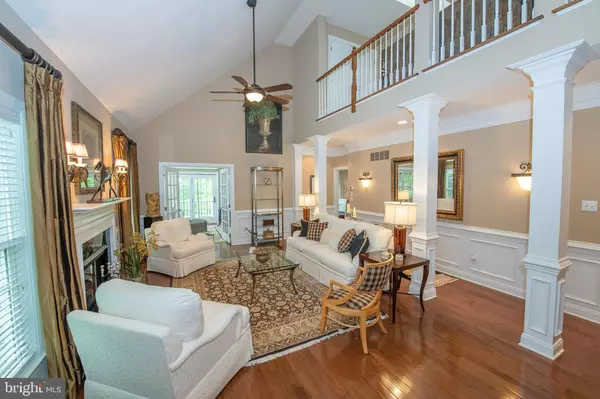$728,000
$649,000
12.2%For more information regarding the value of a property, please contact us for a free consultation.
3 Beds
4 Baths
4,166 SqFt
SOLD DATE : 06/23/2021
Key Details
Sold Price $728,000
Property Type Townhouse
Sub Type End of Row/Townhouse
Listing Status Sold
Purchase Type For Sale
Square Footage 4,166 sqft
Price per Sqft $174
Subdivision Charlestown Meadows
MLS Listing ID PACT536006
Sold Date 06/23/21
Style Colonial
Bedrooms 3
Full Baths 3
Half Baths 1
HOA Fees $399/mo
HOA Y/N Y
Abv Grd Liv Area 2,866
Originating Board BRIGHT
Year Built 2006
Annual Tax Amount $6,301
Tax Year 2020
Lot Size 2,107 Sqft
Acres 0.05
Lot Dimensions 0.00 x 0.00
Property Description
Welcome to the best location in Charlestown Meadows! Come and enjoy a home tastefully constructed with the highest level of design and amenities and the most private setting backing to the woods! Living room with vaulted ceiling, hardwood flooring, gas fireplace and lovely millwork throughout. Atrium sun room with vaulted ceiling, beautiful views, sky light, atrium doors opening to a totally private deck which was extended along the entire back of the house. First floor main bedroom with sitting area, two walk in closets finished by "ClosetsByDesign," vaulted ceiling, hardwood flooring, wall of windows capturing the beautiful views and providing natural light. Main bath with seamless shower, double vanities, huge soaking tub, tile flooring and marble counters. Beautiful Chef's kitchen with high end 42" ivory cabinetry with chocolate glaze, stainless appliances, double ovens, farmers sink, gas cooktop, microwave, granite counters with tumbled marble backsplash, pantry and convenient laundry room with 42" cabinetry. Breakfast room with lovely windows and light. Powder room with pedestal sink and crown molding. Attached two car garage with hot and cold running water. The second floor hosts the most amazing office with three skylights and a huge closet. The closet space could be used to create an office space if you wish to use this room as a family room/television/study area. Two large bedrooms with walk in closets, one adjoining the hall bath, with porcelain flooring, double vanity and tub/shower. The day light lower level adds another 1300 sq feet to the 2866 sq ft of the first and second floor living space. It is complete with a bar, granite counters, seating with seven bar stools, dishwasher, refrigerator, large recreation room, full tile bath, huge storage room and walk in closet, atrium doors to a patio built the entire length of the home with an under deck roofing system that keeps the patio and the hot tub dry while entertaining, dining or enjoying the hot tub. If one wishes a fourth bedroom, there is space to finish in the LL...please ask. Brand new hot water heater 5/2021. There is no detail left untouched in this home. The present owners have well over $200,000 of upgrades in their home. The community has a pool, tennis court, walking path and recently renovated Clubhouse and gym. A very fortunate buyer will be able to move into a home designed, cared for and decorated and simply begin to enjoy life. *Open House Canceled"
Location
State PA
County Chester
Area Charlestown Twp (10335)
Zoning R10
Rooms
Other Rooms Bedroom 2, Bedroom 3, Office
Basement Full, Daylight, Full
Main Level Bedrooms 1
Interior
Hot Water Natural Gas
Heating Forced Air
Cooling Central A/C
Flooring Hardwood
Fireplaces Number 1
Fireplaces Type Gas/Propane
Fireplace Y
Heat Source Natural Gas
Laundry Main Floor
Exterior
Exterior Feature Porch(es)
Parking Features Garage Door Opener, Inside Access
Garage Spaces 4.0
Amenities Available Tennis Courts, Pool - Outdoor, Fitness Center, Club House, Jog/Walk Path
Water Access N
View Garden/Lawn
Accessibility None
Porch Porch(es)
Attached Garage 2
Total Parking Spaces 4
Garage Y
Building
Lot Description Backs - Open Common Area, Backs to Trees, Cul-de-sac, No Thru Street, Partly Wooded
Story 2
Sewer Public Sewer
Water Public
Architectural Style Colonial
Level or Stories 2
Additional Building Above Grade, Below Grade
New Construction N
Schools
School District Great Valley
Others
HOA Fee Include Common Area Maintenance,Ext Bldg Maint,Lawn Maintenance,Management,Snow Removal,Road Maintenance,Pool(s),Health Club
Senior Community No
Tax ID 35-06 -0166
Ownership Fee Simple
SqFt Source Assessor
Horse Property N
Special Listing Condition Standard
Read Less Info
Want to know what your home might be worth? Contact us for a FREE valuation!

Our team is ready to help you sell your home for the highest possible price ASAP

Bought with Maureen M Mahoney • BHHS Fox & Roach Wayne-Devon
GET MORE INFORMATION
Broker-Owner | Lic# RM423246






