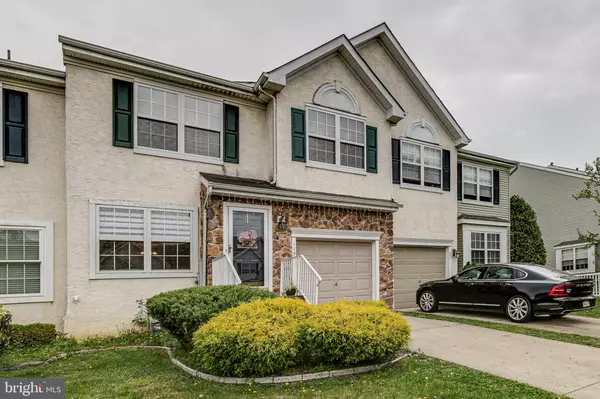$366,000
$359,900
1.7%For more information regarding the value of a property, please contact us for a free consultation.
3 Beds
3 Baths
2,000 SqFt
SOLD DATE : 07/26/2021
Key Details
Sold Price $366,000
Property Type Townhouse
Sub Type Interior Row/Townhouse
Listing Status Sold
Purchase Type For Sale
Square Footage 2,000 sqft
Price per Sqft $183
Subdivision Hearthstone
MLS Listing ID NJBL397196
Sold Date 07/26/21
Style Contemporary
Bedrooms 3
Full Baths 2
Half Baths 1
HOA Fees $29/ann
HOA Y/N Y
Abv Grd Liv Area 2,000
Originating Board BRIGHT
Year Built 1999
Annual Tax Amount $8,981
Tax Year 2020
Lot Size 3,049 Sqft
Acres 0.07
Lot Dimensions 24.00 x 122.00
Property Description
Welcome home to 139 Hearthstone Lane, a beautiful 3-bedroom 2.5-bath townhome in the desirable community of Hearthstone in Marlton. As soon as you walk up to the home it is obvious this property has been meticulously maintained and offers all of the charm any homeowner would want! Open the front door and you are immediately welcomed into a spacious formal living room, flowing naturally to the dining/kitchen area. The kitchen is open and spacious with an abundance of cabinet and countertop space. Just off the kitchen, the open concept family room is perfect for entertaining and family gatherings. The oversized windows and valuated ceilings allow for plenty of natural light to shine through highlighting the wood floors and gas fireplace, making the space both warm and inviting. Upstairs you will find 3 bedrooms and 2 full bathrooms, including a master bedroom suite with full-walk in closet, vaulted ceilings and private master bath. Travel downstairs to the fully finished lower level that is set up to be both practical and enjoyable. Practical in that it has a separate storage area. Enjoyable in that it has been fully finished for additional living space with a walk out to the back yard. The fully fenced in yard backs up to a wooded area making the space private and perfect for outdoor relaxing/barbecuing. Additional Features include a one car attached garage, outdoor deck, first floor powder room and second floor laundry area. Conveniently located close to all major highways, schools, shopping, dining and recreation. Schedule your appointment today
Location
State NJ
County Burlington
Area Evesham Twp (20313)
Zoning AH-1
Rooms
Basement Full, Fully Finished
Interior
Interior Features Breakfast Area, Carpet, Ceiling Fan(s), Dining Area, Floor Plan - Traditional, Wood Floors, Walk-in Closet(s), Upgraded Countertops, Kitchen - Gourmet
Hot Water Natural Gas
Heating Central
Cooling Central A/C
Flooring Hardwood, Carpet
Fireplaces Number 1
Equipment Energy Efficient Appliances, Washer, Dryer
Fireplace Y
Appliance Energy Efficient Appliances, Washer, Dryer
Heat Source Natural Gas
Exterior
Exterior Feature Deck(s), Patio(s)
Parking Features Garage - Front Entry, Inside Access
Garage Spaces 3.0
Water Access N
Roof Type Shingle
Accessibility None
Porch Deck(s), Patio(s)
Attached Garage 1
Total Parking Spaces 3
Garage Y
Building
Story 2
Sewer Public Sewer
Water Public
Architectural Style Contemporary
Level or Stories 2
Additional Building Above Grade, Below Grade
New Construction N
Schools
Elementary Schools Frances Demasi E.S.
Middle Schools Marlton Middle M.S.
High Schools Cherokee H.S.
School District Evesham Township
Others
Senior Community No
Tax ID 13-00008 13-00018
Ownership Fee Simple
SqFt Source Estimated
Acceptable Financing Negotiable
Listing Terms Negotiable
Financing Negotiable
Special Listing Condition Standard
Read Less Info
Want to know what your home might be worth? Contact us for a FREE valuation!

Our team is ready to help you sell your home for the highest possible price ASAP

Bought with Donna Lawrence • Better Homes and Gardens Real Estate Maturo
GET MORE INFORMATION

Broker-Owner | Lic# RM423246






