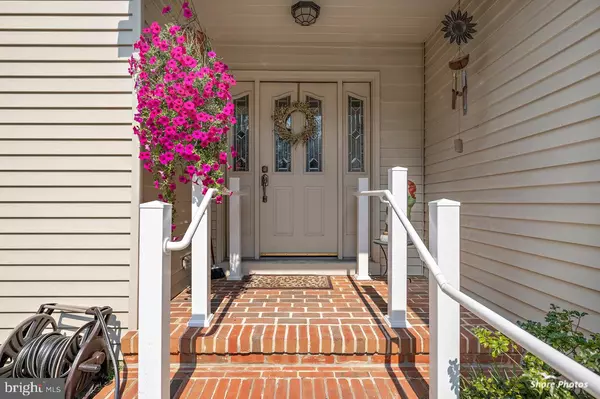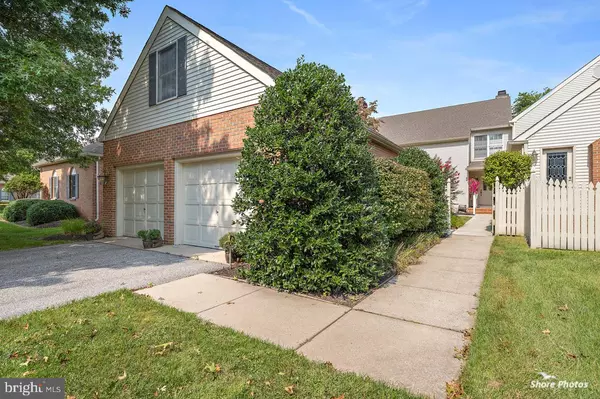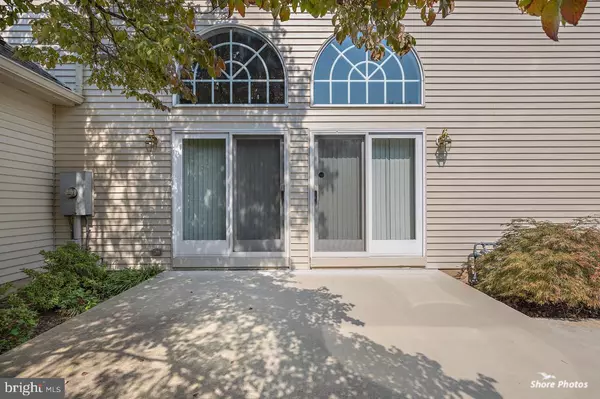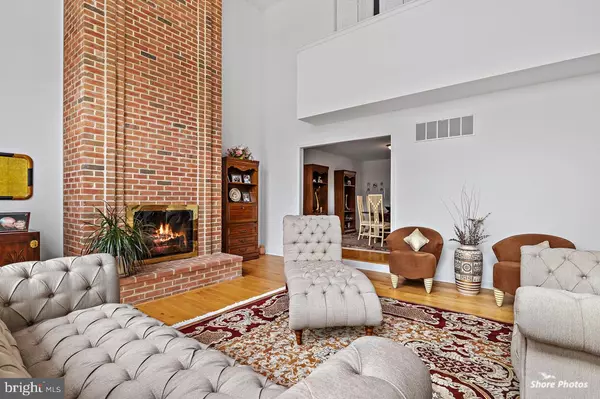$550,000
$550,000
For more information regarding the value of a property, please contact us for a free consultation.
2 Beds
3 Baths
2,880 SqFt
SOLD DATE : 11/30/2021
Key Details
Sold Price $550,000
Property Type Condo
Sub Type Condo/Co-op
Listing Status Sold
Purchase Type For Sale
Square Footage 2,880 sqft
Price per Sqft $190
Subdivision Windrow Clusters
MLS Listing ID NJBL2007444
Sold Date 11/30/21
Style Contemporary
Bedrooms 2
Full Baths 2
Half Baths 1
Condo Fees $750/mo
HOA Y/N N
Abv Grd Liv Area 2,880
Originating Board BRIGHT
Year Built 1988
Annual Tax Amount $11,791
Tax Year 2020
Lot Dimensions 0.00 x 0.00
Property Description
Elegance & Class collide to Welcome you to 453 Windrow Clusters Drive, the perfect blend of location and comfort. Windrow Clusters is a semi private executive town home community in the heart of Moorestown. Past the pristine landscaping that the community meticulously maintains is a spacious property that is calling you home. Rebuilt in the past 3 years and owner occupied for the past year, this home is in move in condition. A decorative picket fence and paver sidewalk leads you up to the front door and welcomes you in. The Foyer is open and grand with a beautiful curved staircase backdrop. To the left is the breathtaking sunken Living Room. The Living Room's soaring fireplace, the focal point is sure to be a place where you and your guests will spend some time. From the volume ceiling to the 2-story windows, from the 2-story brick statement fireplace to the sliders to the front patio, this room is both exquisite and elegant. A step up will lead you to the Formal Dining Room with plenty of room to accommodate your guests. The light and bright Eat-in Kitchen is a chef's dream. In addition to plenty of storage, a pantry and granite counter tops, this room also boasts stainless steel appliances, a double wall oven, an electric cooktop and a wine fridge! Mealtime will mesmerize you as you overlook the brick patio, the private woods and the pond views. The Study with its wood burning fireplace is located to the right of the Kitchen. This area is cozy and leads out to the brick Patio with views of the natural landscaping and pond. The Family Room adjacent to the Kitchen is the perfect nook to retire to and is flooded with sunlight. A set of French doors separates the Dining and Family Rooms. A large Powder Room is located on this level for your convenience. On the upper level is a spacious Bedroom with its own walk-in closet and window to the 2-story Living Room. There is also a full Bathroom with a walk-in tub, upper floor Laundry and A true Master Suite! The Master Suite begins with a balcony that overlooks the 2-story Living Room, from there a massive Bedroom welcomes you into a serene Conservatory/ Sitting Room. This room is drenched with light from every angle from the large windows, skylights and vaulted ceiling. The Master Suite continues -A Dressing Room fit for royalty includes an expansive walk-in closet and a linen closet for the Master Bathroom. The Master Bathroom features room to roam, a soaking tub, spacious stall shower, and a large dual vanity. The unfinished Basement is quite large and offers an incredible amount of storage. The two car garage also features incredible storage on the upper floored level. The entire interior is 3 years old or younger, is painted in today's neutral colors and features upgraded woodworking. All that's left is for you to move in and unpack. 2 zone HVAC is 3 years old. Blue Ribbon School System, close to major highways, shopping, restaurants and so much more! Make your appointment today!
Location
State NJ
County Burlington
Area Moorestown Twp (20322)
Zoning RES
Rooms
Other Rooms Living Room, Primary Bedroom, Sitting Room, Bedroom 2, Kitchen, Family Room, Basement, Library, Breakfast Room, Laundry, Conservatory Room
Basement Unfinished
Interior
Interior Features Attic, Built-Ins, Chair Railings, Crown Moldings, Floor Plan - Open, Kitchen - Gourmet, Soaking Tub, Upgraded Countertops, Walk-in Closet(s), Wood Floors, Breakfast Area, Carpet, Curved Staircase, Dining Area, Formal/Separate Dining Room, Primary Bath(s), Recessed Lighting, Skylight(s), Stall Shower, Family Room Off Kitchen, Kitchen - Eat-In, Pantry, Window Treatments
Hot Water Electric
Heating Forced Air
Cooling Central A/C
Flooring Hardwood, Carpet, Tile/Brick
Fireplaces Number 2
Fireplaces Type Brick, Other
Equipment Washer, Dryer, Refrigerator, Oven - Wall, Cooktop, Dishwasher, Disposal, Stainless Steel Appliances
Fireplace Y
Window Features Skylights
Appliance Washer, Dryer, Refrigerator, Oven - Wall, Cooktop, Dishwasher, Disposal, Stainless Steel Appliances
Heat Source Natural Gas
Laundry Upper Floor
Exterior
Exterior Feature Patio(s)
Parking Features Garage - Front Entry, Inside Access, Additional Storage Area
Garage Spaces 2.0
Fence Decorative, Wood, Picket
Amenities Available None
Water Access N
View Lake, Trees/Woods, Pasture
Roof Type Shingle
Accessibility None
Porch Patio(s)
Attached Garage 2
Total Parking Spaces 2
Garage Y
Building
Story 2
Foundation Block
Sewer Public Sewer
Water Public
Architectural Style Contemporary
Level or Stories 2
Additional Building Above Grade, Below Grade
Structure Type 2 Story Ceilings,Cathedral Ceilings,High
New Construction N
Schools
Elementary Schools South Valley E.S.
Middle Schools Wm Allen M.S.
High Schools Moorestown H.S.
School District Moorestown Township Public Schools
Others
Pets Allowed Y
HOA Fee Include All Ground Fee,Common Area Maintenance,Ext Bldg Maint,Lawn Maintenance
Senior Community No
Tax ID 22-05800-00062-C6218
Ownership Condominium
Acceptable Financing FHA, Cash, VA, Conventional
Horse Property N
Listing Terms FHA, Cash, VA, Conventional
Financing FHA,Cash,VA,Conventional
Special Listing Condition Standard
Pets Allowed No Pet Restrictions
Read Less Info
Want to know what your home might be worth? Contact us for a FREE valuation!

Our team is ready to help you sell your home for the highest possible price ASAP

Bought with Erin M Blank • Keller Williams Realty - Moorestown
GET MORE INFORMATION
Broker-Owner | Lic# RM423246






