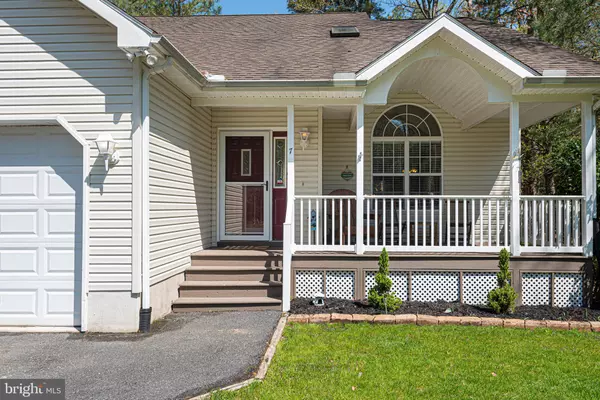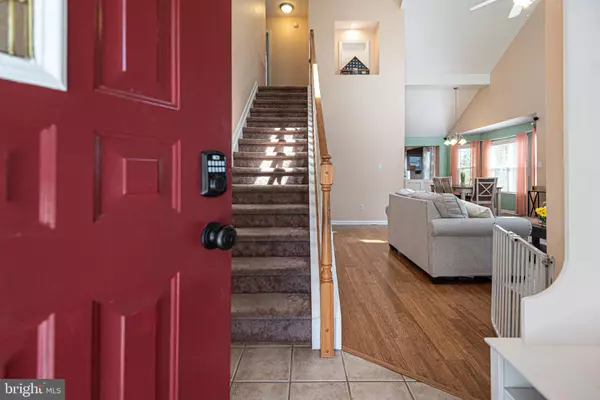$400,000
$399,999
For more information regarding the value of a property, please contact us for a free consultation.
4 Beds
3 Baths
2,240 SqFt
SOLD DATE : 06/15/2021
Key Details
Sold Price $400,000
Property Type Single Family Home
Sub Type Detached
Listing Status Sold
Purchase Type For Sale
Square Footage 2,240 sqft
Price per Sqft $178
Subdivision Ocean Pines - Sherwood Forest
MLS Listing ID MDWO121882
Sold Date 06/15/21
Style Contemporary
Bedrooms 4
Full Baths 2
Half Baths 1
HOA Fees $82/ann
HOA Y/N Y
Abv Grd Liv Area 2,240
Originating Board BRIGHT
Year Built 2005
Annual Tax Amount $2,850
Tax Year 2020
Lot Size 8,695 Sqft
Acres 0.2
Lot Dimensions 0.00 x 0.00
Property Description
Look no further ...this beautiful 4 bedroom 2.5 bath contemporary home with 2 car garage located on a quite cul-de-sac. Open great room with soaring ceilings , skylights and lots of natural light. Upgraded kitchen with granite countertops and stainless steel appliances . Added bonus there is a second living room or entertain area. Spacious 1st floor master suite includes walk in closet, vanity with dual sinks, whirlpool tub and shower. Beautiful flooring throughout and a second floor that offers 3 additional bedrooms a hall bath. Last but not least you will have a great patio and fenced in yard with a custom shed that can be a little retreat or office space . Don't let this one get away , schedule your showing today!
Location
State MD
County Worcester
Area Worcester Ocean Pines
Zoning R-2
Rooms
Main Level Bedrooms 4
Interior
Interior Features Entry Level Bedroom, Skylight(s), Walk-in Closet(s), Upgraded Countertops, Floor Plan - Open, Wood Floors
Hot Water Electric
Heating Heat Pump(s)
Cooling Central A/C
Fireplaces Number 1
Fireplaces Type Gas/Propane
Equipment Built-In Microwave, Dryer, Dishwasher, Disposal, Icemaker, Stove, Washer
Furnishings No
Fireplace Y
Window Features Insulated,Screens,Skylights
Appliance Built-In Microwave, Dryer, Dishwasher, Disposal, Icemaker, Stove, Washer
Heat Source None
Exterior
Exterior Feature Porch(es), Patio(s)
Parking Features Garage - Front Entry, Garage Door Opener
Garage Spaces 2.0
Fence Rear
Water Access N
Accessibility None
Porch Porch(es), Patio(s)
Attached Garage 2
Total Parking Spaces 2
Garage Y
Building
Story 1.5
Sewer Public Sewer
Water Public
Architectural Style Contemporary
Level or Stories 1.5
Additional Building Above Grade, Below Grade
New Construction N
Schools
Elementary Schools Showell
Middle Schools Stephen Decatur
High Schools Stephen Decatur
School District Worcester County Public Schools
Others
Senior Community No
Tax ID 03-101789
Ownership Fee Simple
SqFt Source Assessor
Acceptable Financing Cash, Conventional, FHA, USDA
Listing Terms Cash, Conventional, FHA, USDA
Financing Cash,Conventional,FHA,USDA
Special Listing Condition Standard
Read Less Info
Want to know what your home might be worth? Contact us for a FREE valuation!

Our team is ready to help you sell your home for the highest possible price ASAP

Bought with Sharon Howell • Berkshire Hathaway HomeServices PenFed Realty - OP
GET MORE INFORMATION
Broker-Owner | Lic# RM423246






