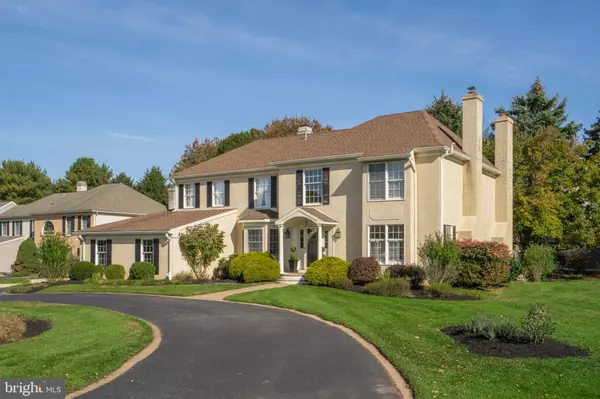$925,000
$875,000
5.7%For more information regarding the value of a property, please contact us for a free consultation.
4 Beds
3 Baths
4,342 SqFt
SOLD DATE : 12/28/2021
Key Details
Sold Price $925,000
Property Type Single Family Home
Sub Type Detached
Listing Status Sold
Purchase Type For Sale
Square Footage 4,342 sqft
Price per Sqft $213
Subdivision Glen Craig
MLS Listing ID PACT2010064
Sold Date 12/28/21
Style Traditional
Bedrooms 4
Full Baths 2
Half Baths 1
HOA Fees $22/ann
HOA Y/N Y
Abv Grd Liv Area 3,842
Originating Board BRIGHT
Year Built 1988
Annual Tax Amount $12,071
Tax Year 2021
Lot Size 0.471 Acres
Acres 0.47
Lot Dimensions 0.00 x 0.00
Property Description
Nestled on a quiet cul-de-sac, 611 Lyndale Court is a beautifully maintained, spacious colonial in the highly desirable T/E school district. You are welcomed by a soaring 2-story foyer with grand staircase and plenty of natural light filtering in. Beautiful hardwood floors, neutral paint, wainscoting & crown molding throughout add to the classic character of the home with a modern updated touch. The free-flowing floor plan allows you to move effortlessly throughout the main floor with front facing formal living room with fireplace and formal dining. The back of the home is dedicated to the open kitchen and family room perfect for family & friends to gather. The kitchen offers lots of cabinets for storage, double oven, granite countertops, a center island with seating plus a built-in buffet with granite countertop for much needed additional kitchen storage. As you move into the cozy family room, you will love the focal point of the second fireplace on the main floor, flanked by two built-in bookcases, and gorgeous Crawford ceiling detail. Off the kitchen is a mud and laundry room with built in storage to keep items tucked away. There are two entrances that lead outside from the kitchen and family room to the large deck spanning the entire back of the home and overlooks the lush back grounds. Moving to the second floor you will find the oversized main suite complete with cozy fireplace for those chilly nights, one walk-in plus two additional closets, and 3-piece en-suite with double sink granite vanity and lots of vanity drawers for storage. There are 3 more great sized bedrooms, along with a hall bath. The finished lower level gives this home even more fantastic living space with a large, carpeted room large enough for a second family room and playroom with storage for games and toys. There is a separate finished area that can be used for that much needed home office and unfinished area for storage. This home also has an attached 3-car garage with room for 7 cars in the driveway, a newer HVAC system, gutters and storm drain system. Wonderful neighborhood with quick access to Amtrak, grocery stores and Chester Valley Trail.
Location
State PA
County Chester
Area Tredyffrin Twp (10343)
Zoning R1
Rooms
Other Rooms Living Room, Dining Room, Primary Bedroom, Bedroom 2, Bedroom 3, Kitchen, Family Room, Bedroom 1, Other
Basement Full
Interior
Interior Features Primary Bath(s), Kitchen - Island, Kitchen - Eat-In
Hot Water Electric
Heating Heat Pump(s), Forced Air
Cooling Central A/C
Flooring Wood
Fireplaces Number 3
Fireplaces Type Wood
Equipment Oven - Double, Dishwasher
Fireplace Y
Appliance Oven - Double, Dishwasher
Heat Source Electric, Oil
Laundry Main Floor
Exterior
Exterior Feature Deck(s)
Parking Features Garage - Side Entry
Garage Spaces 3.0
Water Access N
Accessibility None
Porch Deck(s)
Attached Garage 3
Total Parking Spaces 3
Garage Y
Building
Lot Description Corner, Cul-de-sac, Level
Story 2
Foundation Concrete Perimeter
Sewer Public Sewer
Water Public
Architectural Style Traditional
Level or Stories 2
Additional Building Above Grade, Below Grade
Structure Type High
New Construction N
Schools
Elementary Schools Hillside
Middle Schools Valley Forge
High Schools Conestoga Senior
School District Tredyffrin-Easttown
Others
HOA Fee Include Common Area Maintenance
Senior Community No
Tax ID 43-09G-0133
Ownership Fee Simple
SqFt Source Assessor
Special Listing Condition Standard
Read Less Info
Want to know what your home might be worth? Contact us for a FREE valuation!

Our team is ready to help you sell your home for the highest possible price ASAP

Bought with Anita Green • Springer Realty Group
GET MORE INFORMATION
Broker-Owner | Lic# RM423246




