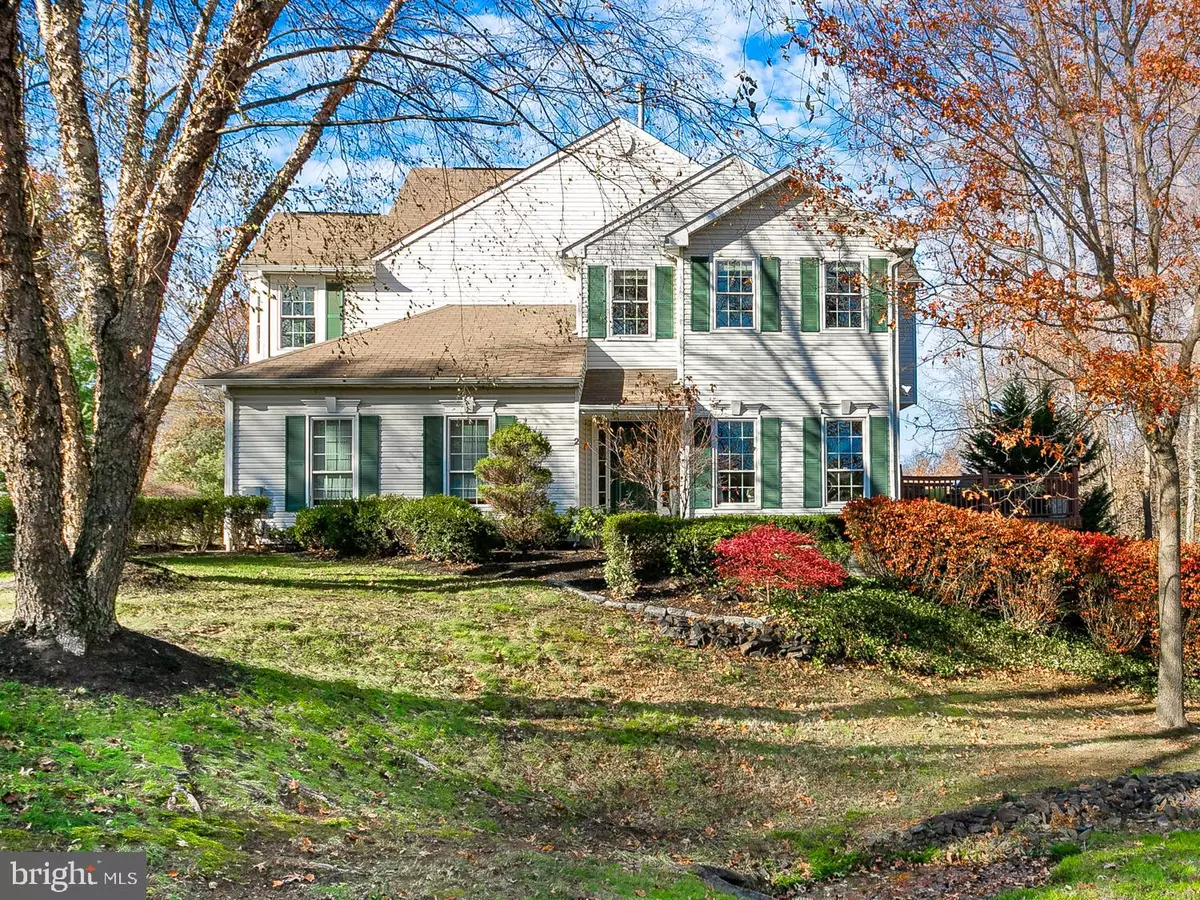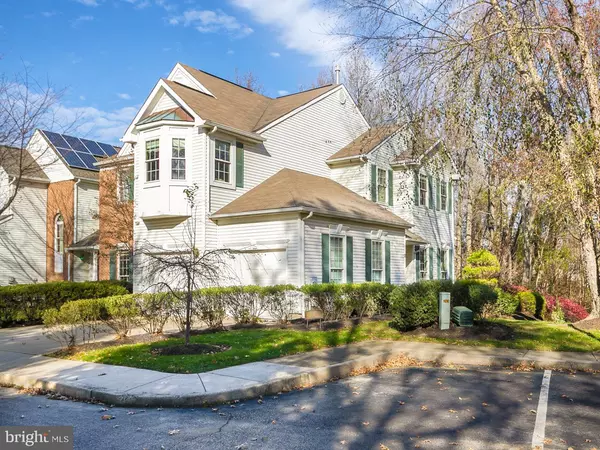$313,000
$319,900
2.2%For more information regarding the value of a property, please contact us for a free consultation.
3 Beds
3 Baths
2,129 SqFt
SOLD DATE : 03/30/2020
Key Details
Sold Price $313,000
Property Type Townhouse
Sub Type End of Row/Townhouse
Listing Status Sold
Purchase Type For Sale
Square Footage 2,129 sqft
Price per Sqft $147
Subdivision Clifton Mill
MLS Listing ID NJBL361632
Sold Date 03/30/20
Style Colonial
Bedrooms 3
Full Baths 2
Half Baths 1
HOA Fees $140/mo
HOA Y/N Y
Abv Grd Liv Area 2,129
Originating Board BRIGHT
Year Built 1998
Annual Tax Amount $9,647
Tax Year 2019
Lot Size 4,393 Sqft
Acres 0.1
Lot Dimensions 0.00 x 0.00
Property Description
Welcome home to this stunning 3 bedroom 2.5 end-unit spacious Carrington model townhome located in desirable Clifton Mill, boasting over 2100 sq. ft. of living space . As you enter the front door and you're greeted by a 2 story grand foyer and gleaming oak flooring which leads to a beautiful oak staircase. The airy first floor boasts 9' ceilings, custom window treatments and paint, a light-filled two story dramatic family-room with gas fireplace, a chef's kitchen with granite flooring with and island breakfast bar, an intimate formal dining room and an step-down bonus room currently being used as a formal living room. A half bath and access to the 2-car garage complete the level. The kitchen's french doors provide a serene wooded view which invites you out to an expanded deck for your outdoor entertaining. A winding staircase leads you down to a lower level paver patio area and open grassy space. The walk-out basement with sliding door and windows is also on the patio level. Finish the basement and you'll have more entertaining space then you'll know what to do with. Inside the family room, ascend the staircase overlooking the main floor and the elegant master bedroom oasis awaits behind a double door entry. The spacious master bedroom includes a walk-in closet, updated designer bathroom and a cozy sitting area with a bay window. The two other generous sized bedrooms are down the hall past the foyer overlook. Glamorous is the only word to describe the 2nd floor hall bath with its high-end finishes. A concealed laundry area is also conveniently situated on the 2nd floor. This is truly beautiful home! Upgrades include: replacement windows and garage doors, newer HVAC, newer kitchen high-end appliances, Casablanca ceiling fans, family room wired for surround sound, security system and more. Close to shopping and dining. Minutes away from 195, 295, NJ & PA TPKS and MDL Joint base. Schedule your private tour today!
Location
State NJ
County Burlington
Area Bordentown Twp (20304)
Zoning RESID
Rooms
Other Rooms Living Room, Dining Room, Primary Bedroom, Bedroom 2, Bedroom 3, Kitchen, Family Room, Laundry
Basement Windows, Walkout Stairs, Unfinished, Rear Entrance, Outside Entrance, Interior Access
Interior
Interior Features Breakfast Area, Carpet, Ceiling Fan(s), Formal/Separate Dining Room, Kitchen - Eat-In, Primary Bath(s), Recessed Lighting, Wood Floors
Hot Water Natural Gas
Heating Forced Air
Cooling Central A/C
Flooring Fully Carpeted, Tile/Brick
Equipment Built-In Range, Dishwasher, Dryer, Microwave, Refrigerator, Washer
Window Features Bay/Bow,Sliding
Appliance Built-In Range, Dishwasher, Dryer, Microwave, Refrigerator, Washer
Heat Source Natural Gas
Laundry Upper Floor
Exterior
Exterior Feature Brick, Deck(s), Balcony, Patio(s), Porch(es)
Parking Features Garage - Front Entry, Inside Access
Garage Spaces 2.0
Amenities Available Common Grounds, Pool - Outdoor, Swimming Pool, Tennis Courts
Water Access N
View Creek/Stream, Trees/Woods
Accessibility None
Porch Brick, Deck(s), Balcony, Patio(s), Porch(es)
Attached Garage 2
Total Parking Spaces 2
Garage Y
Building
Story 2
Sewer Public Sewer
Water Public
Architectural Style Colonial
Level or Stories 2
Additional Building Above Grade, Below Grade
Structure Type High,2 Story Ceilings
New Construction N
Schools
Elementary Schools Peter Muschal School
Middle Schools Bordentown
High Schools Bordentown Regional H.S.
School District Bordentown Regional School District
Others
HOA Fee Include Common Area Maintenance,Lawn Maintenance,Pool(s),Management
Senior Community No
Tax ID 04-00093 01-00002
Ownership Fee Simple
SqFt Source Estimated
Acceptable Financing Cash, Conventional, FHA, VA
Listing Terms Cash, Conventional, FHA, VA
Financing Cash,Conventional,FHA,VA
Special Listing Condition Standard
Read Less Info
Want to know what your home might be worth? Contact us for a FREE valuation!

Our team is ready to help you sell your home for the highest possible price ASAP

Bought with Katherine Kenney • Keller Williams Real Estate - Princeton
GET MORE INFORMATION

Broker-Owner | Lic# RM423246






