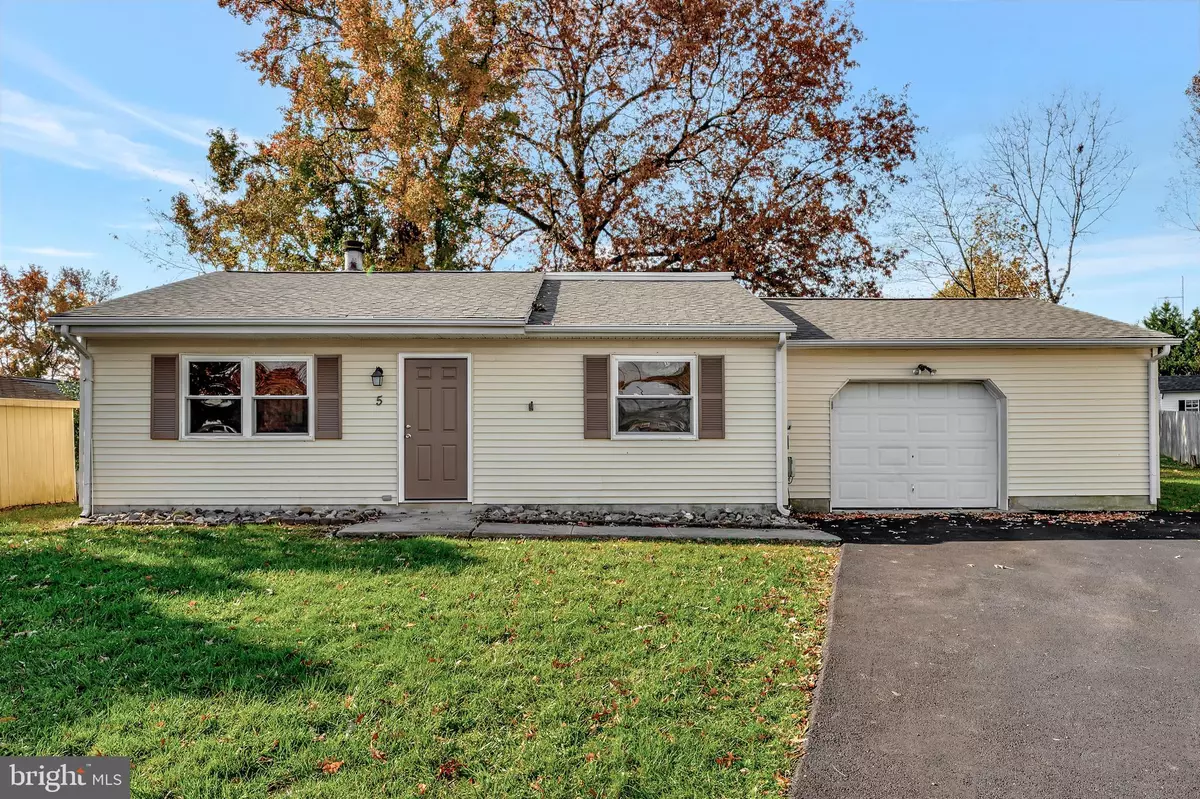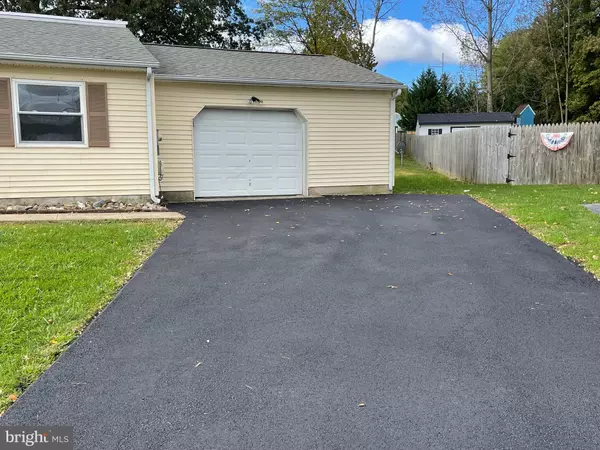$238,000
$245,000
2.9%For more information regarding the value of a property, please contact us for a free consultation.
2 Beds
1 Bath
925 SqFt
SOLD DATE : 01/07/2022
Key Details
Sold Price $238,000
Property Type Single Family Home
Sub Type Detached
Listing Status Sold
Purchase Type For Sale
Square Footage 925 sqft
Price per Sqft $257
Subdivision Harmony Woods
MLS Listing ID DENC2008760
Sold Date 01/07/22
Style Ranch/Rambler
Bedrooms 2
Full Baths 1
HOA Y/N N
Abv Grd Liv Area 925
Originating Board BRIGHT
Year Built 1986
Annual Tax Amount $2,103
Tax Year 2021
Lot Size 0.290 Acres
Acres 0.29
Lot Dimensions 54.60 x 163.50
Property Description
Popular Harmony Woods cul-de-sac location on largest double lot in the community! This 2 Bedroom, 1 Full Bath Ranch is perfect for downsizing or starter home. The Seller has renovated the home from top to bottom. Upon entry you'll notice the brand new asphalt driveway and architectural roof leading to 1.5 oversized garage with pull down storage area. Great for the car enthusiast or for extra storage needs. Onside inside, you'll love the high ceilings, new ceiling fan and wood burning fireplace in the living room. Vinyl plank foyer and fresh new premium carpeting throughout the main level. The entire home has fresh neutral painting. Kitchen has granite countertops, goose neck faucet, dishwasher and flat top stove. The vinyl plank flooring flows through the kitchen into the laundry area. Large eat in eat area. Two good sized bedrooms have ceiling fans and ample closet space. Newer Trane HVAC (2015). Don't miss the opportunity to own a beautiful home.
Location
State DE
County New Castle
Area Newark/Glasgow (30905)
Zoning NC6.5
Rooms
Other Rooms Living Room, Primary Bedroom, Bedroom 2, Kitchen, Laundry
Main Level Bedrooms 2
Interior
Hot Water Natural Gas
Heating Heat Pump(s)
Cooling Central A/C
Flooring Fully Carpeted, Luxury Vinyl Plank
Heat Source Electric
Exterior
Parking Features Garage Door Opener, Garage - Front Entry
Garage Spaces 1.0
Water Access N
Roof Type Architectural Shingle
Accessibility None
Attached Garage 1
Total Parking Spaces 1
Garage Y
Building
Story 1
Foundation Slab
Sewer Public Sewer
Water Public
Architectural Style Ranch/Rambler
Level or Stories 1
Additional Building Above Grade, Below Grade
Structure Type Dry Wall
New Construction N
Schools
Elementary Schools Gallaher
Middle Schools Shue-Medill
High Schools Glasgow
School District Christina
Others
Pets Allowed N
Senior Community No
Tax ID 09-017.30-172
Ownership Fee Simple
SqFt Source Assessor
Acceptable Financing Conventional, FHA, VA
Listing Terms Conventional, FHA, VA
Financing Conventional,FHA,VA
Special Listing Condition Standard
Read Less Info
Want to know what your home might be worth? Contact us for a FREE valuation!

Our team is ready to help you sell your home for the highest possible price ASAP

Bought with S. Brian Hadley • Patterson-Schwartz-Hockessin
GET MORE INFORMATION
Broker-Owner | Lic# RM423246






