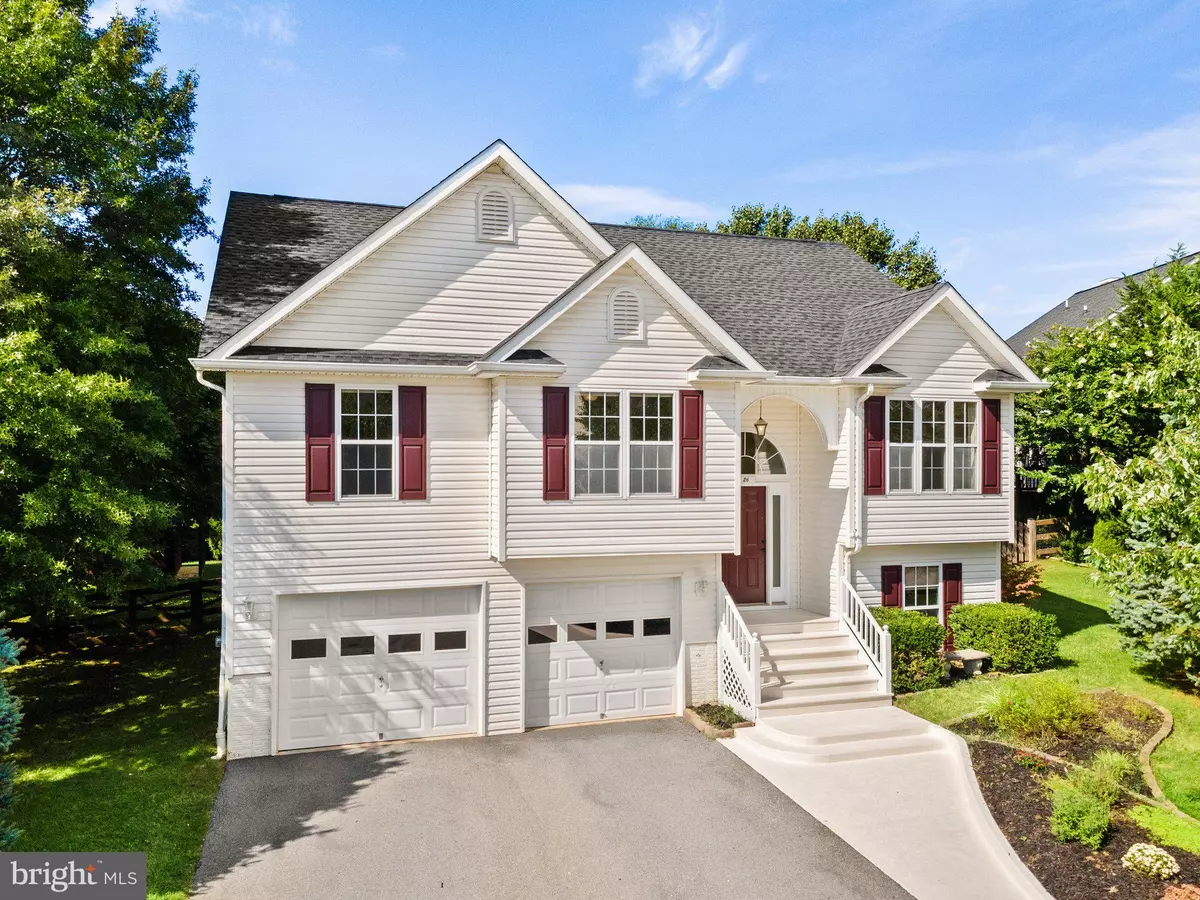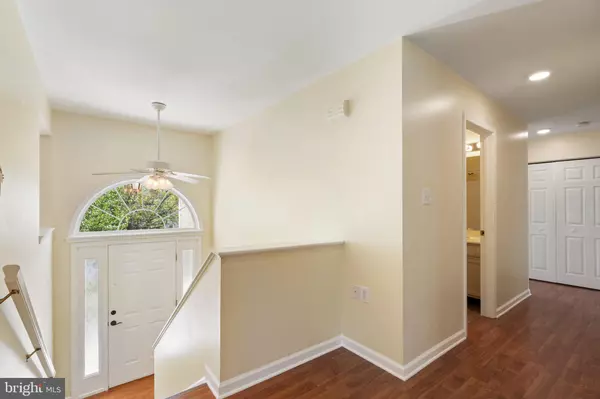$369,500
$369,500
For more information regarding the value of a property, please contact us for a free consultation.
4 Beds
3 Baths
2,050 SqFt
SOLD DATE : 10/20/2022
Key Details
Sold Price $369,500
Property Type Single Family Home
Sub Type Detached
Listing Status Sold
Purchase Type For Sale
Square Footage 2,050 sqft
Price per Sqft $180
Subdivision Breckenridge
MLS Listing ID WVJF2005474
Sold Date 10/20/22
Style Split Foyer
Bedrooms 4
Full Baths 2
Half Baths 1
HOA Fees $44/mo
HOA Y/N Y
Abv Grd Liv Area 1,370
Originating Board BRIGHT
Year Built 1998
Annual Tax Amount $954
Tax Year 2022
Lot Size 0.273 Acres
Acres 0.27
Property Description
Absolutely charming Split Foyer in Breckenridge Community located on a corner lot with beautiful mature landscape! This immaculately maintained property features 4 Bedrooms and 2.5 Bath with a 2 car front load garage. Upper level features the spacious Family Room with French Doors to the stunning Covered Deck with Patio space below overlooking the mature landscape of the fenced rear yard with storage shed and tree line offering privacy! Kitchen and Dining Room with custom corner built-ins. Primary Owner's Suite with 2 walk in closets with custom shelving and the attached luxury bath with separate soaking tub, stall shower, and double sinks. 2 Additional Bedrooms share a full size Bath. Lower Level features a 4th Bedroom, Recreation Room, and Half Bath which could easily be converted into a 3rd Full Bath! Rear Walk Out to the backyard oasis! Located off Country Club Rd this home is close to Rt 340 for easy commuting and minutes to shopping and dining options! Truly a MUST SEE property!!
Location
State WV
County Jefferson
Zoning 101
Rooms
Other Rooms Dining Room, Primary Bedroom, Bedroom 2, Bedroom 3, Bedroom 4, Kitchen, Family Room, Recreation Room, Bathroom 2, Primary Bathroom, Half Bath
Main Level Bedrooms 3
Interior
Interior Features Attic, Built-Ins, Ceiling Fan(s), Combination Kitchen/Dining, Dining Area, Family Room Off Kitchen, Floor Plan - Traditional, Pantry, Primary Bath(s), Soaking Tub, Stall Shower, Tub Shower, Walk-in Closet(s)
Hot Water Electric
Heating Heat Pump - Gas BackUp
Cooling Central A/C
Flooring Laminate Plank
Equipment Dishwasher, Disposal, Exhaust Fan, Oven/Range - Electric, Refrigerator
Fireplace N
Appliance Dishwasher, Disposal, Exhaust Fan, Oven/Range - Electric, Refrigerator
Heat Source Electric, Propane - Owned
Laundry Has Laundry, Hookup
Exterior
Exterior Feature Patio(s), Deck(s), Roof
Parking Features Built In, Garage - Front Entry, Garage Door Opener, Inside Access
Garage Spaces 2.0
Fence Rear
Water Access N
Roof Type Shingle
Accessibility None
Porch Patio(s), Deck(s), Roof
Attached Garage 2
Total Parking Spaces 2
Garage Y
Building
Lot Description Backs to Trees, Cleared, Corner, Landscaping
Story 2
Foundation Slab
Sewer Public Sewer
Water Public
Architectural Style Split Foyer
Level or Stories 2
Additional Building Above Grade, Below Grade
Structure Type 9'+ Ceilings
New Construction N
Schools
Elementary Schools Call School Board
Middle Schools Charles Town
High Schools Jefferson
School District Jefferson County Schools
Others
Senior Community No
Tax ID 02 4F009600000000
Ownership Fee Simple
SqFt Source Assessor
Special Listing Condition Standard
Read Less Info
Want to know what your home might be worth? Contact us for a FREE valuation!

Our team is ready to help you sell your home for the highest possible price ASAP

Bought with Kayla M Grimes • 4 State Real Estate LLC
GET MORE INFORMATION

Broker-Owner | Lic# RM423246






