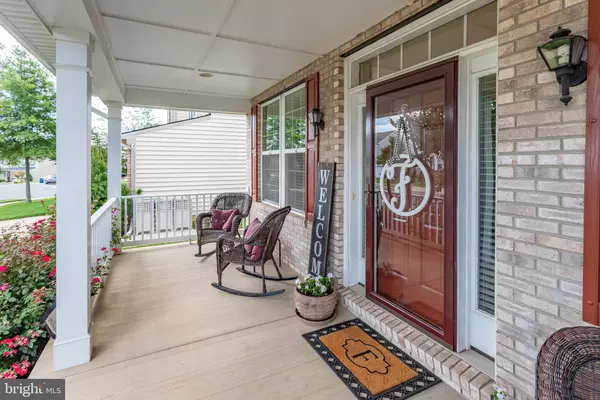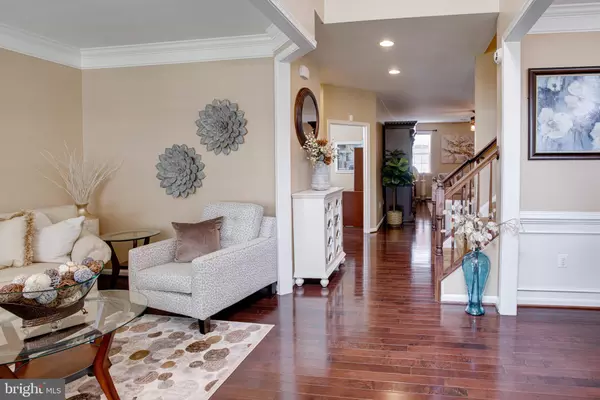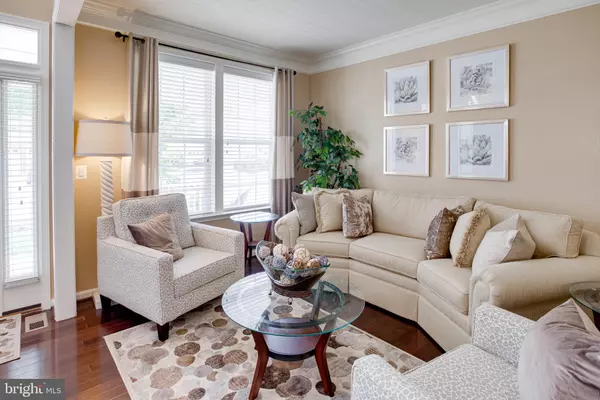$735,000
$735,000
For more information regarding the value of a property, please contact us for a free consultation.
5 Beds
4 Baths
3,752 SqFt
SOLD DATE : 09/24/2021
Key Details
Sold Price $735,000
Property Type Single Family Home
Sub Type Detached
Listing Status Sold
Purchase Type For Sale
Square Footage 3,752 sqft
Price per Sqft $195
Subdivision Hope Hill Crossing
MLS Listing ID VAPW2006436
Sold Date 09/24/21
Style Colonial
Bedrooms 5
Full Baths 3
Half Baths 1
HOA Fees $108/mo
HOA Y/N Y
Abv Grd Liv Area 3,040
Originating Board BRIGHT
Year Built 2013
Annual Tax Amount $6,286
Tax Year 2021
Lot Size 7,588 Sqft
Acres 0.17
Property Description
Move-in Perfect. Meticulously maintained by original owners, this home has been lovingly lived in and cared for since it was new.Offering five true bedrooms, three and a half baths over three levels, this 4500+ square foot residence was designed for refined, comfortable living.
The entry levels open floor plan features a soaring foyer, formal living and dining areas, cozy family room, an essential powder room, as well as a private office - perfect for those Work From Home days!A large gourmet kitchen provides expansive granite counters, excellent cabinet space, stainless steel appliances, walk-in pantry and a convenient island. The adjacent sun drenched breakfast room completes this floor.
The homes upper level features a beautiful primary bedroom with a dramatic tray ceiling, spacious sitting room and a closet worthy of the most dedicated Fashionista.The luxurious spa-inspired ensuite bath features a large double vanity with granite counters and great storage, deep soaking tub, water closet and a separate shower.Three additional bedrooms, a hall bath with double vanity and a convenient laundry room are also included on this level.
The fully finished lower level offers an additional bedroom, full bath, as well as a great amount of open, flexible space - perfect for movie nights, game night or another work from home area.The level also features a storage/utility room, as well as walk-out access to the rear yard. With a charming front porch and a private rear deck, this home offers multiple ways to enjoy the outdoors.The level back yard features a new privacy fence, as well as an underground sprinkler system.
Located in the sought after Hope Hill Crossing neighborhood, moments to shopping, schools and multiple communing routes, this delightful home offers the perfect combination of location, style and convenience.Do not miss this one!
Location
State VA
County Prince William
Zoning PMR
Rooms
Other Rooms Living Room, Dining Room, Primary Bedroom, Bedroom 2, Bedroom 3, Bedroom 4, Bedroom 5, Kitchen, Game Room, Family Room, Den, Recreation Room, Full Bath
Basement Fully Finished, Interior Access, Walkout Stairs, Rear Entrance
Interior
Interior Features Attic, Built-Ins, Butlers Pantry, Ceiling Fan(s), Crown Moldings, Floor Plan - Open, Kitchen - Island, Pantry, Primary Bath(s), Recessed Lighting, Sprinkler System, Walk-in Closet(s), Window Treatments, Wood Floors
Hot Water Natural Gas
Heating Central, Programmable Thermostat, Zoned
Cooling Programmable Thermostat, Central A/C, Ceiling Fan(s), Zoned
Flooring Hardwood, Carpet
Equipment Built-In Microwave, Cooktop, Dishwasher, Disposal, Dryer, Oven - Wall, Refrigerator, Washer
Fireplace N
Appliance Built-In Microwave, Cooktop, Dishwasher, Disposal, Dryer, Oven - Wall, Refrigerator, Washer
Heat Source Natural Gas
Laundry Upper Floor, Washer In Unit, Dryer In Unit
Exterior
Exterior Feature Deck(s)
Parking Features Garage - Front Entry, Garage Door Opener
Garage Spaces 2.0
Fence Rear, Privacy, Vinyl, Fully
Amenities Available Basketball Courts, Club House, Common Grounds, Jog/Walk Path, Pool - Outdoor, Tot Lots/Playground
Water Access N
Accessibility None
Porch Deck(s)
Attached Garage 2
Total Parking Spaces 2
Garage Y
Building
Story 2
Sewer Public Sewer
Water Public
Architectural Style Colonial
Level or Stories 2
Additional Building Above Grade, Below Grade
New Construction N
Schools
School District Prince William County Public Schools
Others
HOA Fee Include Management,Reserve Funds,Road Maintenance,Snow Removal
Senior Community No
Tax ID 8091-31-5590
Ownership Fee Simple
SqFt Source Assessor
Security Features Smoke Detector,Security System,Motion Detectors
Special Listing Condition Standard
Read Less Info
Want to know what your home might be worth? Contact us for a FREE valuation!

Our team is ready to help you sell your home for the highest possible price ASAP

Bought with Roger Nelson Ricci Jr. • Samson Properties
GET MORE INFORMATION
Broker-Owner | Lic# RM423246






