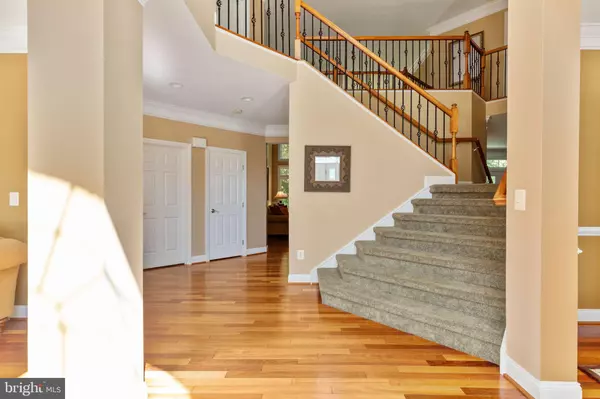$1,200,000
$1,175,000
2.1%For more information regarding the value of a property, please contact us for a free consultation.
6 Beds
6 Baths
5,437 SqFt
SOLD DATE : 07/29/2021
Key Details
Sold Price $1,200,000
Property Type Single Family Home
Sub Type Detached
Listing Status Sold
Purchase Type For Sale
Square Footage 5,437 sqft
Price per Sqft $220
Subdivision Balmoral Greens
MLS Listing ID VAFX2001760
Sold Date 07/29/21
Style Colonial
Bedrooms 6
Full Baths 5
Half Baths 1
HOA Fees $48/qua
HOA Y/N Y
Abv Grd Liv Area 3,837
Originating Board BRIGHT
Year Built 1999
Annual Tax Amount $10,352
Tax Year 2020
Lot Size 1.098 Acres
Acres 1.1
Property Description
Stunning Luxury Estate Home with just over 5,400 Square Feet on 1.1 Acres in Beautiful Balmoral Greens in Clifton!
This Home does not disappoint with its Open Floor Plan, Gorgeous Hardwood Floors, 6 Bedrooms, 5.5 Baths, and Side Load Garage!
Stroll into the inviting, 2-story Foyer flanked by a beautiful Formal Dining Room and Formal Living Room. Continue into your Gourmet Kitchen with Eat In Area that boasts Beautiful Custom Cabinetry, Stainless Steel Appliances, Kitchen Island with Prep Sink and Granite Countertops all accented with a matching Granite Backsplash. The Kitchen opens to the Impressive 2- story Family Room featuring a floor-to-ceiling Stone Fireplace. Head outside to your Rear Yard to enjoy the Private, Serene views and Stone Patio.
Head to the Upper Level that leads to you your Grand Owner's Suite with
Sitting Area, and Two Custom, Walk-In Closets. The Gorgeous Owner's Bathroom is highlighted with Separate, Double Granite Vanities, Soaking Tub, Water Closet and Huge, Beautifully Tiled Shower. Three additional Bedrooms and Two additional Bathrooms complete the Upper Level.
Continue to the Lower Level for additional living and entertaining space to include a Recreation Room, Au Pair Suite, Full Kitchen, Laundry Room and 1 and a 1/2 Baths.
All this Fabulous Indoor and Outdoor Living is found in a tranquil setting within minutes to the charming town of Clifton where you'll find historic landmarks, cafes, boutique shopping, and events held throughout the year that foster a sense of community.
Location
State VA
County Fairfax
Zoning 030
Rooms
Basement Full
Main Level Bedrooms 1
Interior
Interior Features 2nd Kitchen, Kitchen - Gourmet, Upgraded Countertops, Walk-in Closet(s), Water Treat System, Window Treatments
Hot Water Natural Gas
Heating Forced Air, Zoned
Cooling Central A/C, Zoned
Fireplaces Number 1
Equipment Cooktop, Dishwasher, Disposal, Dryer, Extra Refrigerator/Freezer, Icemaker, Microwave, Oven - Wall, Range Hood, Refrigerator, Stainless Steel Appliances, Washer, Water Conditioner - Owned, Water Heater - Tankless
Appliance Cooktop, Dishwasher, Disposal, Dryer, Extra Refrigerator/Freezer, Icemaker, Microwave, Oven - Wall, Range Hood, Refrigerator, Stainless Steel Appliances, Washer, Water Conditioner - Owned, Water Heater - Tankless
Heat Source Natural Gas
Exterior
Exterior Feature Patio(s)
Parking Features Garage - Side Entry, Garage Door Opener
Garage Spaces 2.0
Water Access N
View Trees/Woods
Accessibility None
Porch Patio(s)
Attached Garage 2
Total Parking Spaces 2
Garage Y
Building
Story 2
Sewer Septic = # of BR, Septic Exists, Septic Pump
Water Public
Architectural Style Colonial
Level or Stories 2
Additional Building Above Grade, Below Grade
New Construction N
Schools
School District Fairfax County Public Schools
Others
Senior Community No
Tax ID 0744 03 0150A
Ownership Fee Simple
SqFt Source Assessor
Special Listing Condition Standard
Read Less Info
Want to know what your home might be worth? Contact us for a FREE valuation!

Our team is ready to help you sell your home for the highest possible price ASAP

Bought with Paul Thistle • Take 2 Real Estate LLC
GET MORE INFORMATION
Broker-Owner | Lic# RM423246






