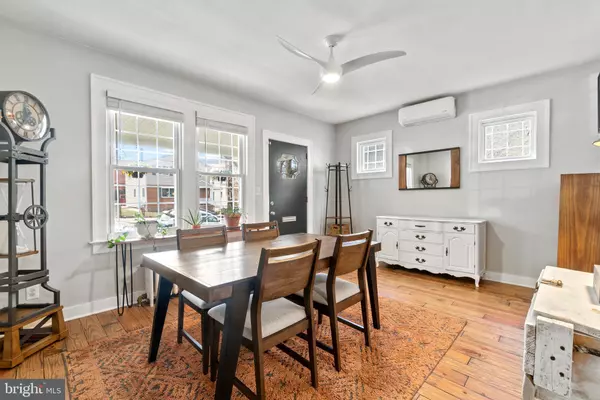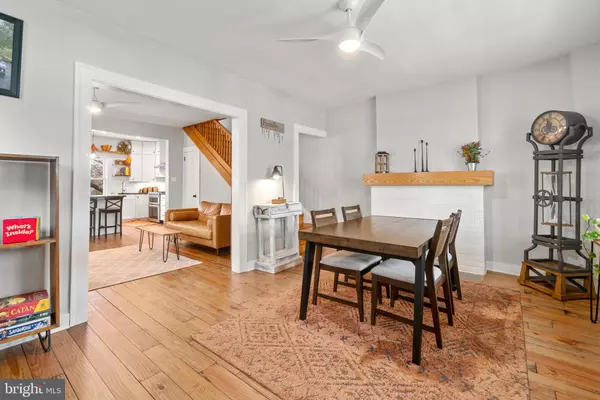$900,000
$749,000
20.2%For more information regarding the value of a property, please contact us for a free consultation.
4 Beds
4 Baths
1,526 SqFt
SOLD DATE : 04/14/2021
Key Details
Sold Price $900,000
Property Type Single Family Home
Sub Type Twin/Semi-Detached
Listing Status Sold
Purchase Type For Sale
Square Footage 1,526 sqft
Price per Sqft $589
Subdivision Woodridge
MLS Listing ID DCDC511742
Sold Date 04/14/21
Style Craftsman
Bedrooms 4
Full Baths 3
Half Baths 1
HOA Y/N N
Abv Grd Liv Area 1,526
Originating Board BRIGHT
Year Built 1925
Annual Tax Amount $2,896
Tax Year 2020
Lot Size 3,608 Sqft
Acres 0.08
Property Description
Enjoy the opportunity to reside in this charming craftsman featuring a thoughtful, top-to-bottom, 4 finished floor renovation harmoniously balancing the old and the new. Restored to its natural condition the warm, oak bannister and historic stair stringer tie the dining room and adorable kitchen together with a cozy, yet spacious living room in between. The kitchen boasts plenty of considerate cabinetry, durable stone counters, an endearing window seat with storage, 2 sinks for the prepared home cook, a double oven, and a chic half bath for the convenience of you and your guests. At the second floor, you are greeted with 3 bedrooms and 2 full baths; natural light abounds! At the top floor, find a large bonus space that offers a 4th bedroom, office, play room, yoga studio, et cetera. The finished walk-out, lower level provides yet another space to gather and refresh with a fully loaded wet bar featuring 2 built-in, display front, mini fridges. A generously spacious front yard and fully fenced rear yard offer the choice to sit back and relax on multiple patio spaces, garden in the raised beds tucked next to a shed and park 2 vehicles. A new life awaits here at 2010 Jackson Street NE! Are you ready to take the next step? In addition to photos and details, see videos, 3D tour and floor plans with listing. Available for showings as of 3/18. Open houses scheduled for 3/20 and 3/21 from 12-4pm.
Location
State DC
County Washington
Zoning R1-B
Rooms
Basement Daylight, Full
Main Level Bedrooms 4
Interior
Hot Water Natural Gas
Heating Central, Radiant
Cooling None
Heat Source Natural Gas, Electric
Exterior
Garage Spaces 2.0
Water Access N
Accessibility 2+ Access Exits
Total Parking Spaces 2
Garage N
Building
Story 4
Sewer Public Sewer
Water Public
Architectural Style Craftsman
Level or Stories 4
Additional Building Above Grade, Below Grade
New Construction N
Schools
School District District Of Columbia Public Schools
Others
Pets Allowed Y
Senior Community No
Tax ID 4220//0045
Ownership Fee Simple
SqFt Source Assessor
Special Listing Condition Standard
Pets Allowed No Pet Restrictions
Read Less Info
Want to know what your home might be worth? Contact us for a FREE valuation!

Our team is ready to help you sell your home for the highest possible price ASAP

Bought with Tyler Beale • Compass
GET MORE INFORMATION
Broker-Owner | Lic# RM423246





