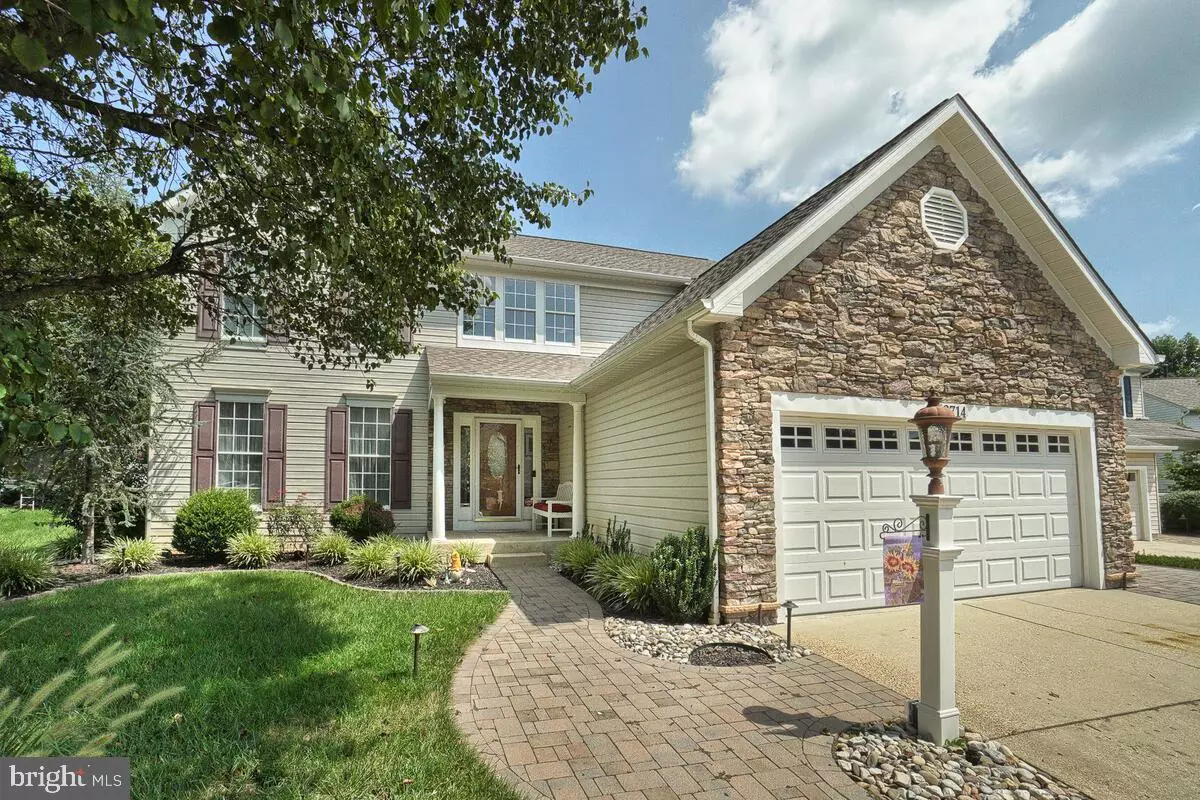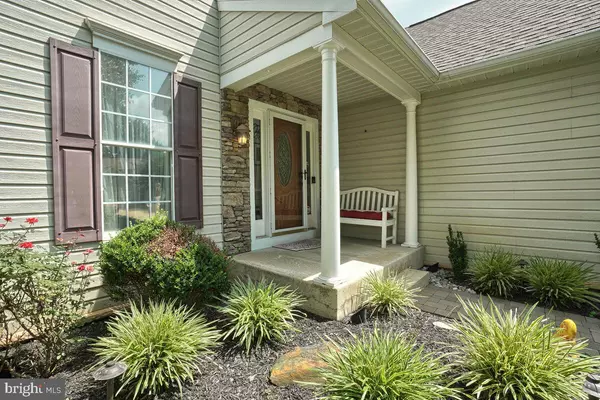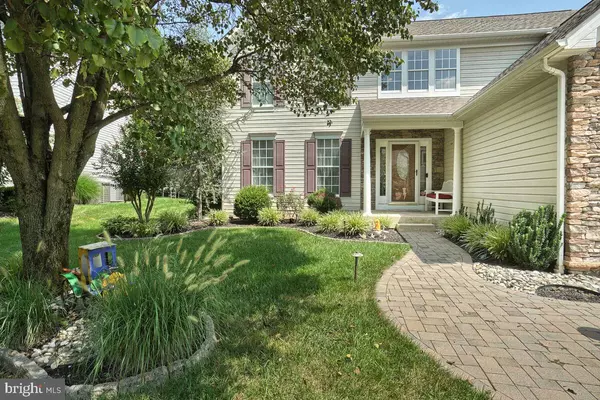$769,900
$769,999
For more information regarding the value of a property, please contact us for a free consultation.
4 Beds
3 Baths
2,574 SqFt
SOLD DATE : 10/31/2022
Key Details
Sold Price $769,900
Property Type Single Family Home
Sub Type Detached
Listing Status Sold
Purchase Type For Sale
Square Footage 2,574 sqft
Price per Sqft $299
Subdivision Chapman Farm At Crofton
MLS Listing ID MDAA2041838
Sold Date 10/31/22
Style Colonial
Bedrooms 4
Full Baths 2
Half Baths 1
HOA Fees $23/ann
HOA Y/N Y
Abv Grd Liv Area 2,430
Originating Board BRIGHT
Year Built 1995
Annual Tax Amount $5,995
Tax Year 2021
Lot Size 7,266 Sqft
Acres 0.17
Property Description
Unique Custom Home Upgraded and Owned by Local Builder in Chapman Farm of Crofton. This beautiful home is situated on a private cul-de-sac, backing to tress and the common area. Numerous upgrades have been made inside and outside! The exterior boasts a beautiful partial stone front, lovely landscaping with low voltage lighting in front and rear yard, 8 zone water irrigation system for front and rear of home, Custom pavers on each side of concrete driveway that wrap around the home and lead up to the new fiberglass front door, newer 2 car garage door with openers on each side, keyless entry, and side entry door leads to this “man cave” garage with heat and air conditioning, surround sound, big screen TV (conveys), with professional garage epoxy flooring, a man's dream garage. Maintenance free exterior with all soffits and trim wrapped with aluminum, 50-year architectural roof with new plywood, ridge, and gable vents (4 years old) with ice protectors, new gutters, and downspouts. Thermostat-controlled attic fan, Ring security system conveys, band-new HVAC, efficient gas heat, newer hot water heater, new upgraded lighting throughout home with LED bulbs, Venetian bronze hardware throughout home (door handles, hinges, lighting). Speaker system throughout home conveys, newer delta faucets, new grates through home, close organizers throughout, all outlets and switches have been replaced, window sills installed, wood blind on windows, custom triple crown molding and shadow boxing, hardwood floors on most of the main level, open foyer with plant shelf and lots of natural light, first-floor office with French doors, oversized formal dining room, remodeled gourmet kitchen with top of the line GE Profile Stainless Steel Appliances, granite counters, tile backsplash, additional recessed lighting, ceramic tile floors and pantry, spacious family room with gas, stone-front fireplace with custom mantel (smart tv conveys), custom built ins with granite tops on each side of fireplace, updated half bath, newer front loading washer and front loading dryer in laundry room on main level with cabinets with granite counters, newer slider to stunning screened-in porch with 2 skylights, composite floors, outdoor wall mounted TV (conveys), ceiling fan with light and lattice underneath with extended hose bib, Door on one side of porch opens to side paved patio, door on other side lead to deck area with white posts for grilling and steps to yet another paved patio with custom built fire pit, brand new hot tub does not convey (but can be bought separately), quite the serene private oasis surrounded by six foot vinyl fence (2 years old), cottage style shed with electric on treated lumber with air flow underneath. Upstairs – Newer hardwood stairs and hallway to upper level, upgraded beige carpet upstairs, large primary bedroom with walk-in closet, French doors lead to primary bathroom with white cabinets, new toilet, newer skylight, new exhaust fans, double vanity, soaking tub and separate shower, and ceramic floors, 3 additional spacious bedrooms with ceiling fans and lights, full hall bath with white cabinets, new lighting, ceramic flooring, and double vanity. Partially finished basement with hobby/craft room/exercise room with small window and closet. 3 piece rough in for full bath, owner has started finishing the basement (recessed lighting couplers are in), heat and air conditioning HVAC venting completed, has materials to finish basement including a bar, trim work. Only thing needed is studs and drywall. Don't miss this gorgeous home! Easy access to Fort Meade, NSA, Annapolis, Baltimore, and DC. This home has so much detail and truly shows pride of ownership. Come take a look!
Location
State MD
County Anne Arundel
Zoning R5
Rooms
Other Rooms Dining Room, Primary Bedroom, Bedroom 2, Bedroom 3, Bedroom 4, Kitchen, Family Room, Foyer, Breakfast Room, Laundry, Office, Hobby Room, Primary Bathroom
Basement Windows, Space For Rooms, Shelving, Rough Bath Plumb, Poured Concrete, Partially Finished, Interior Access, Heated
Interior
Interior Features Attic, Breakfast Area, Built-Ins, Carpet, Ceiling Fan(s), Chair Railings, Crown Moldings, Family Room Off Kitchen, Floor Plan - Traditional, Formal/Separate Dining Room, Kitchen - Eat-In, Pantry, Recessed Lighting, Soaking Tub, Stall Shower, Tub Shower, Upgraded Countertops, Wainscotting, Walk-in Closet(s), Wood Floors
Hot Water Electric
Cooling Central A/C, Ceiling Fan(s)
Flooring Ceramic Tile, Hardwood, Partially Carpeted, Rough-In, Wood
Fireplaces Number 1
Fireplaces Type Stone, Mantel(s)
Equipment Built-In Microwave, Built-In Range, Dishwasher, Dryer - Front Loading, Energy Efficient Appliances, Exhaust Fan, Disposal, Freezer, Icemaker, Oven - Double, Refrigerator, Stainless Steel Appliances, Washer - Front Loading, Water Heater
Furnishings No
Fireplace Y
Window Features Atrium,Screens,Sliding,Vinyl Clad
Appliance Built-In Microwave, Built-In Range, Dishwasher, Dryer - Front Loading, Energy Efficient Appliances, Exhaust Fan, Disposal, Freezer, Icemaker, Oven - Double, Refrigerator, Stainless Steel Appliances, Washer - Front Loading, Water Heater
Heat Source Natural Gas
Laundry Main Floor
Exterior
Exterior Feature Deck(s), Enclosed, Patio(s), Porch(es), Roof, Screened
Parking Features Additional Storage Area, Built In, Garage - Front Entry, Garage Door Opener, Oversized
Garage Spaces 6.0
Fence Decorative, Panel, Rear, Vinyl
Utilities Available Electric Available, Under Ground, Cable TV Available, Natural Gas Available
Water Access N
Roof Type Architectural Shingle
Accessibility None
Porch Deck(s), Enclosed, Patio(s), Porch(es), Roof, Screened
Attached Garage 2
Total Parking Spaces 6
Garage Y
Building
Lot Description Cul-de-sac, Landscaping, Level, No Thru Street, Rear Yard
Story 3
Foundation Concrete Perimeter
Sewer Public Sewer
Water Public
Architectural Style Colonial
Level or Stories 3
Additional Building Above Grade, Below Grade
Structure Type 2 Story Ceilings
New Construction N
Schools
Elementary Schools Crofton
Middle Schools Crofton
High Schools Crofton
School District Anne Arundel County Public Schools
Others
Pets Allowed Y
HOA Fee Include Common Area Maintenance
Senior Community No
Tax ID 020264790082801
Ownership Fee Simple
SqFt Source Assessor
Acceptable Financing Cash, Conventional, FHA, VA
Horse Property N
Listing Terms Cash, Conventional, FHA, VA
Financing Cash,Conventional,FHA,VA
Special Listing Condition Standard
Pets Allowed No Pet Restrictions
Read Less Info
Want to know what your home might be worth? Contact us for a FREE valuation!

Our team is ready to help you sell your home for the highest possible price ASAP

Bought with Denise Hadden • Coldwell Banker Realty
GET MORE INFORMATION
Broker-Owner | Lic# RM423246






